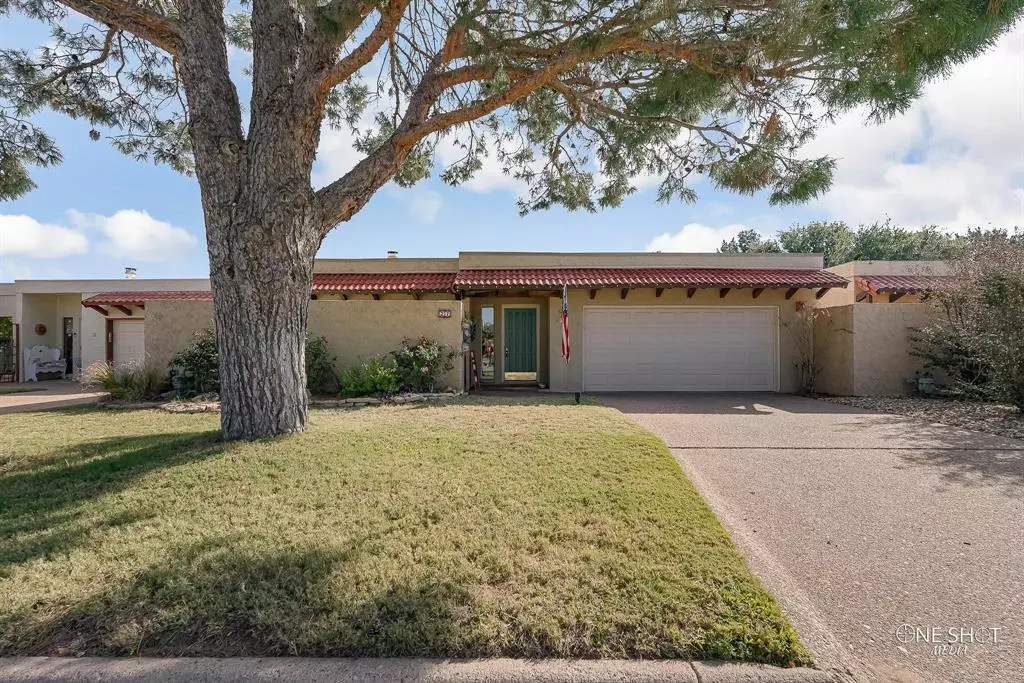$375,000
For more information regarding the value of a property, please contact us for a free consultation.
3 Beds
3 Baths
2,302 SqFt
SOLD DATE : 01/17/2025
Key Details
Property Type Single Family Home
Sub Type Single Family Residence
Listing Status Sold
Purchase Type For Sale
Square Footage 2,302 sqft
Price per Sqft $162
Subdivision Fairways
MLS Listing ID 20788279
Sold Date 01/17/25
Bedrooms 3
Full Baths 3
HOA Fees $15/mo
HOA Y/N Mandatory
Year Built 1980
Annual Tax Amount $7,441
Lot Size 5,662 Sqft
Acres 0.13
Property Description
Prepare to be wowed by this stunning 3-bed, 3-bath home that's a true showstopper! From the moment you step inside, you're greeted by soaring ceilings and an open floor plan that radiates elegance and sophistication. The living area features a cozy fireplace framed by custom built-ins, adding both style and functionality.
The kitchen is a chef's dream, with an eat-at island complete with a charming farm sink, ample cabinet space, white countertops, and a beautifully tiled backsplash. To make life even easier, all appliances in the kitchen stay, making this home move-in ready! Each of the three spacious bedrooms boasts its own private bathroom, offering ultimate comfort and privacy for everyone in the home.
Step outside to an entertainer's paradise! The backyard features an outdoor kitchen for alfresco dining, its own built-in fireplace for cozy evenings, and a breathtaking pool that's perfect for cooling off or hosting gatherings. This home effortlessly combines modern luxury with thoughtful design, making it an absolute must-see!
Location
State TX
County Taylor
Direction Take Buffalo Gap Rd headed South Turn left onto Antilley Rd Turn left onto Tamarisk Cir Destination will be on the right 27 Tamarisk Cir Abilene, TX 79606
Rooms
Dining Room 1
Interior
Interior Features Cable TV Available, Decorative Lighting
Heating Natural Gas
Cooling Ceiling Fan(s), Central Air
Flooring Tile, Vinyl
Fireplaces Number 3
Fireplaces Type Gas
Appliance Disposal, Electric Cooktop, Electric Oven, Refrigerator
Heat Source Natural Gas
Exterior
Exterior Feature Outdoor Kitchen
Garage Spaces 2.0
Pool Outdoor Pool
Utilities Available City Sewer, City Water
Roof Type Spanish Tile,Other
Total Parking Spaces 1
Garage Yes
Private Pool 1
Building
Story One
Foundation Slab
Level or Stories One
Structure Type Stucco
Schools
Elementary Schools Wylie West
High Schools Wylie
School District Wylie Isd, Taylor Co.
Others
Ownership Randall & Julie Bingaman
Acceptable Financing Cash, Conventional, FHA, VA Loan
Listing Terms Cash, Conventional, FHA, VA Loan
Financing Conventional
Read Less Info
Want to know what your home might be worth? Contact us for a FREE valuation!

Our team is ready to help you sell your home for the highest possible price ASAP

©2025 North Texas Real Estate Information Systems.
Bought with Charlen Glidden • eXp Realty LLC
GET MORE INFORMATION
REALTOR® | Lic# 36145

