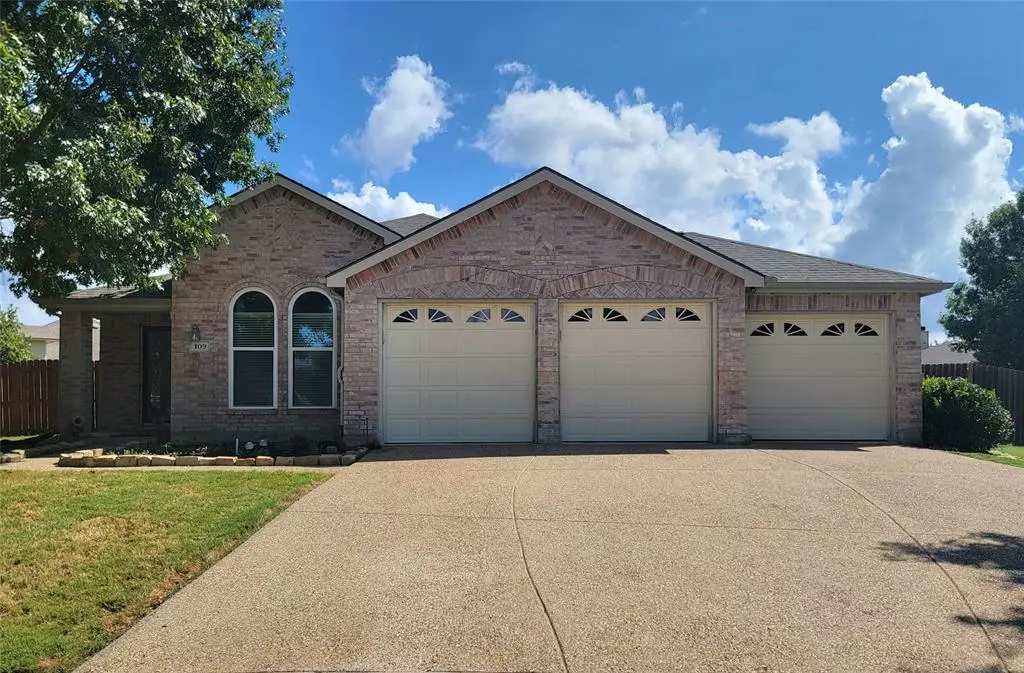$334,900
For more information regarding the value of a property, please contact us for a free consultation.
3 Beds
2 Baths
1,792 SqFt
SOLD DATE : 01/03/2025
Key Details
Property Type Single Family Home
Sub Type Single Family Residence
Listing Status Sold
Purchase Type For Sale
Square Footage 1,792 sqft
Price per Sqft $186
Subdivision West Crossing #1
MLS Listing ID 20707808
Sold Date 01/03/25
Style Traditional
Bedrooms 3
Full Baths 2
HOA Fees $25
HOA Y/N Mandatory
Year Built 2006
Annual Tax Amount $5,571
Lot Size 0.310 Acres
Acres 0.31
Property Description
USDA ELIGIBILTY area and if buyer qualifies may be able to get a ZERO down payment loan. Seller has also agreed to give a CREDIT to the buyer in the amount of $5,000 with a full price offer. 3 CAR GARAGE, 3 bedroom, 2 bath Just short of a third of an acre (.31). Big backyard with Storm Shelter. Quite street with no reason for anyone to pass through that does not live on the short street of only 8 homes. Community pool, clubhouse and gym just across the street, a two minute walk. Open floor plan with a formal dining and breakfast area. Double pantry for extra storage. Simi-covered patio. Roof shingles and flooring throughout the house (Summer of 2018). New heating and AC unit installed August 2020 with transferable warranty. New windows installed (Garage excluded) April 2022 with limited transferable warranty All overhead racks in garage to remain with the home. Outside security camaras remain with house. Is located in a . NOTE: A new elementary school is being built and may effect where k-5 may go to school in the future. All information is deemed reliable but is not guaranteed.
Location
State TX
County Collin
Community Club House, Curbs, Fitness Center, Park, Pool, Sidewalks
Direction From Highway 75 go east on 455 (White Street) turn left on West Crossing turn right on Rochdale, house is on the right
Rooms
Dining Room 2
Interior
Interior Features Cable TV Available, Cathedral Ceiling(s), Chandelier, High Speed Internet Available, Kitchen Island, Open Floorplan, Pantry, Sound System Wiring, Vaulted Ceiling(s), Walk-In Closet(s)
Heating Central, Natural Gas
Cooling Central Air, Electric
Flooring Laminate, Tile
Appliance Dishwasher, Disposal, Electric Water Heater, Gas Oven, Gas Range, Vented Exhaust Fan
Heat Source Central, Natural Gas
Laundry Electric Dryer Hookup, Utility Room, Full Size W/D Area, Washer Hookup
Exterior
Exterior Feature Covered Patio/Porch, Rain Gutters, Storm Cellar
Garage Spaces 3.0
Fence Back Yard, Fenced, Gate, Wood
Community Features Club House, Curbs, Fitness Center, Park, Pool, Sidewalks
Utilities Available Cable Available, City Sewer, City Water, Curbs, Electricity Connected, Individual Gas Meter, Individual Water Meter, Sidewalk, Underground Utilities
Roof Type Composition,Shingle
Total Parking Spaces 3
Garage Yes
Building
Lot Description Interior Lot, Landscaped, Lrg. Backyard Grass, Park View, Sprinkler System, Subdivision
Story One
Foundation Slab
Level or Stories One
Structure Type Brick
Schools
Elementary Schools Sue Evelyn Rattan
Middle Schools Anna
High Schools Anna
School District Anna Isd
Others
Restrictions Deed
Ownership Bailey
Acceptable Financing Cash, Conventional, FHA, USDA Loan, VA Loan
Listing Terms Cash, Conventional, FHA, USDA Loan, VA Loan
Financing Conventional
Special Listing Condition Deed Restrictions, Survey Available
Read Less Info
Want to know what your home might be worth? Contact us for a FREE valuation!

Our team is ready to help you sell your home for the highest possible price ASAP

©2025 North Texas Real Estate Information Systems.
Bought with Anibal Rivera • 24:15 Realty
GET MORE INFORMATION
REALTOR® | Lic# 36145

