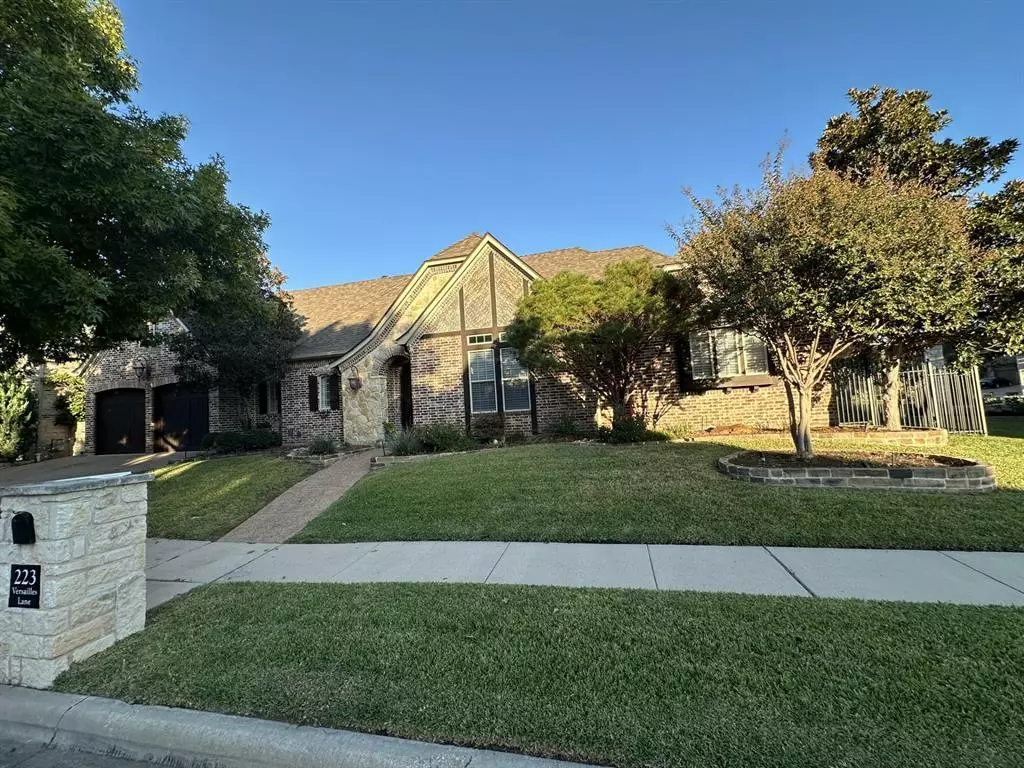$586,000
For more information regarding the value of a property, please contact us for a free consultation.
3 Beds
2 Baths
1,993 SqFt
SOLD DATE : 12/31/2024
Key Details
Property Type Single Family Home
Sub Type Single Family Residence
Listing Status Sold
Purchase Type For Sale
Square Footage 1,993 sqft
Price per Sqft $294
Subdivision Villas At Town Center Add
MLS Listing ID 20775566
Sold Date 12/31/24
Style Ranch
Bedrooms 3
Full Baths 2
HOA Fees $77
HOA Y/N Mandatory
Year Built 2001
Annual Tax Amount $10,589
Lot Size 5,837 Sqft
Acres 0.134
Property Description
Discover modern luxury in this fully remodeled home. An open layout flows from the quartz kitchen with premium appliances to the inviting family room, ideal for entertaining. Hardwood floors, built-in speakers, and smart blinds enhance the ambiance.The master suite boasts a tray ceiling, bay windows, and a spa-like bath with a freestanding tub and frameless shower. A dedicated study with a vaulted ceiling and wood beam offers a serene workspace. Ample storage includes a dedicated walk-in storage closet, mudroom, and large attic.Step outside to the arbor, perfect for relaxing or grilling, just steps from the community pavilion and walking path. This premium lot is just steps from parks, trails, and Keller City Hall.A new roof and gutters (2021) and AC (2020) ensure worry-free living. The HOA maintains both the front and back yards, allowing for a truly low-maintenance lifestyle.
Location
State TX
County Tarrant
Community Curbs, Perimeter Fencing, Sidewalks
Direction From 1709 and Keller Smithfield, head south on Keller Smithfield. Turn right on Bear Creek Parkway and make the first right into Villas Town Center. Veer left at the stop sign. Home is the first one on the right.
Rooms
Dining Room 1
Interior
Interior Features Cable TV Available, High Speed Internet Available, Kitchen Island, Open Floorplan, Sound System Wiring, Vaulted Ceiling(s), Walk-In Closet(s)
Heating Central, Natural Gas
Cooling Central Air, Electric
Flooring Ceramic Tile, Hardwood
Fireplaces Number 1
Fireplaces Type Gas Logs, Glass Doors, Living Room
Appliance Dishwasher, Disposal, Gas Cooktop, Gas Water Heater, Convection Oven, Vented Exhaust Fan
Heat Source Central, Natural Gas
Laundry Electric Dryer Hookup, Gas Dryer Hookup, Full Size W/D Area, Washer Hookup
Exterior
Exterior Feature Covered Patio/Porch, Rain Gutters
Garage Spaces 2.0
Fence Wrought Iron
Community Features Curbs, Perimeter Fencing, Sidewalks
Utilities Available City Sewer, City Water, Concrete, Curbs, Individual Gas Meter, Individual Water Meter, Sidewalk
Roof Type Composition
Total Parking Spaces 2
Garage Yes
Building
Lot Description Corner Lot, Greenbelt, Interior Lot, Landscaped, Sprinkler System, Subdivision
Story One
Foundation Slab
Level or Stories One
Structure Type Brick
Schools
Elementary Schools Shadygrove
High Schools Keller
School District Keller Isd
Others
Restrictions Deed
Ownership Ashley Halvorson
Acceptable Financing Cash, Conventional, FHA, VA Loan
Listing Terms Cash, Conventional, FHA, VA Loan
Financing Conventional
Read Less Info
Want to know what your home might be worth? Contact us for a FREE valuation!

Our team is ready to help you sell your home for the highest possible price ASAP

©2025 North Texas Real Estate Information Systems.
Bought with Alice Defronzo • Texas Dreams Real Estate, LLC
GET MORE INFORMATION
REALTOR® | Lic# 36145

