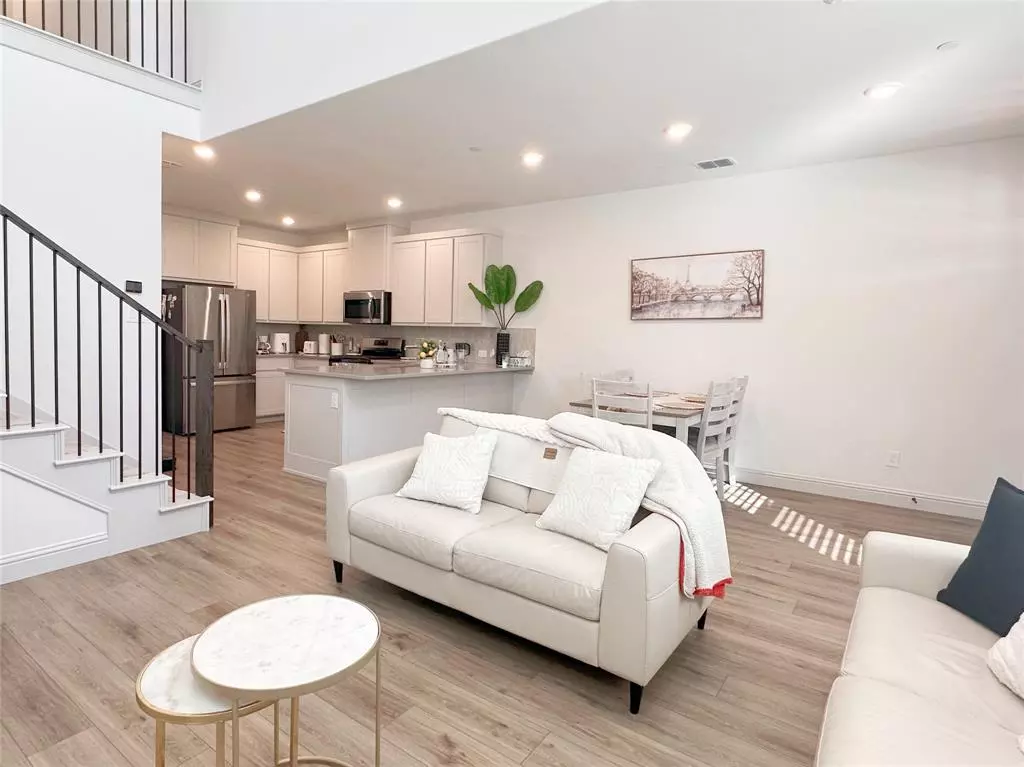$385,000
For more information regarding the value of a property, please contact us for a free consultation.
2 Beds
3 Baths
1,510 SqFt
SOLD DATE : 12/27/2024
Key Details
Property Type Townhouse
Sub Type Townhouse
Listing Status Sold
Purchase Type For Sale
Square Footage 1,510 sqft
Price per Sqft $254
Subdivision Riverset Phase 2
MLS Listing ID 20757406
Sold Date 12/27/24
Style Craftsman
Bedrooms 2
Full Baths 2
Half Baths 1
HOA Fees $225/mo
HOA Y/N Mandatory
Year Built 2023
Lot Size 2,221 Sqft
Acres 0.051
Property Description
Welcome to this stunning 2023-built, model-home-like CB JENI luxury townhome! Featuring 2 oversized bedrooms and 2.5 baths with quartz kitchen countertops, this practically brand-new home is kept in like-new condition through weekly professional cleaning services. From the moment you step inside, you'll be captivated by the breathtaking Craftsman exterior, inviting front porch, and soaring two-story, 19-foot family room ceiling bathed in natural sunlight.
Energy-efficient living means lower bills, allowing you to fully enjoy stocking your expansive walk-in pantry and organizing the dual walk-in closets in the owner's suite. Additionally, the community offers fantastic amenities, including a refreshing pool, dog park, and scenic trails for outdoor enthusiasts.
Conveniently located just 30 minutes from downtown Dallas and 15 minutes from Texas Instruments, this home is perfectly positioned for both work and play. Investors will find this property particularly appealing due to its high rental potential as the newest luxury townhome in Garland.
Fall head over heels for this gem, meticulously designed for an extraordinary living experience. Every detail has been thoughtfully curated to ensure you live life to the fullest.
Location
State TX
County Dallas
Community Community Sprinkler, Jogging Path/Bike Path, Pool, Sidewalks
Direction From HWY 75, exit W Spring Valley Rd, east on W Spring Valley Rd & stay on Centennial Blvd-Buckingham Road, right on Patterson Ln into community.
Rooms
Dining Room 1
Interior
Interior Features Built-in Features, Double Vanity, Loft, Pantry, Walk-In Closet(s)
Heating Central, Natural Gas
Cooling Ceiling Fan(s), Central Air, Electric
Flooring Carpet, Ceramic Tile, Luxury Vinyl Plank
Appliance Dishwasher, Disposal, Gas Range, Plumbed For Gas in Kitchen
Heat Source Central, Natural Gas
Laundry Electric Dryer Hookup, Utility Room, Full Size W/D Area, Washer Hookup
Exterior
Exterior Feature Covered Patio/Porch, Rain Gutters
Garage Spaces 2.0
Fence None
Community Features Community Sprinkler, Jogging Path/Bike Path, Pool, Sidewalks
Utilities Available City Sewer, City Water, Electricity Available, Individual Gas Meter, Individual Water Meter, Natural Gas Available, Sidewalk
Roof Type Composition,Metal
Total Parking Spaces 2
Garage Yes
Building
Lot Description Interior Lot, Landscaped
Story Two
Foundation Slab
Level or Stories Two
Structure Type Block,Rock/Stone,Siding,Wood
Schools
Elementary Schools Choice Of School
Middle Schools Choice Of School
High Schools Choice Of School
School District Garland Isd
Others
Ownership See Tax
Financing Conventional
Read Less Info
Want to know what your home might be worth? Contact us for a FREE valuation!

Our team is ready to help you sell your home for the highest possible price ASAP

©2025 North Texas Real Estate Information Systems.
Bought with Muaaz Sagier • Realty Texas, LLC
GET MORE INFORMATION
REALTOR® | Lic# 36145

