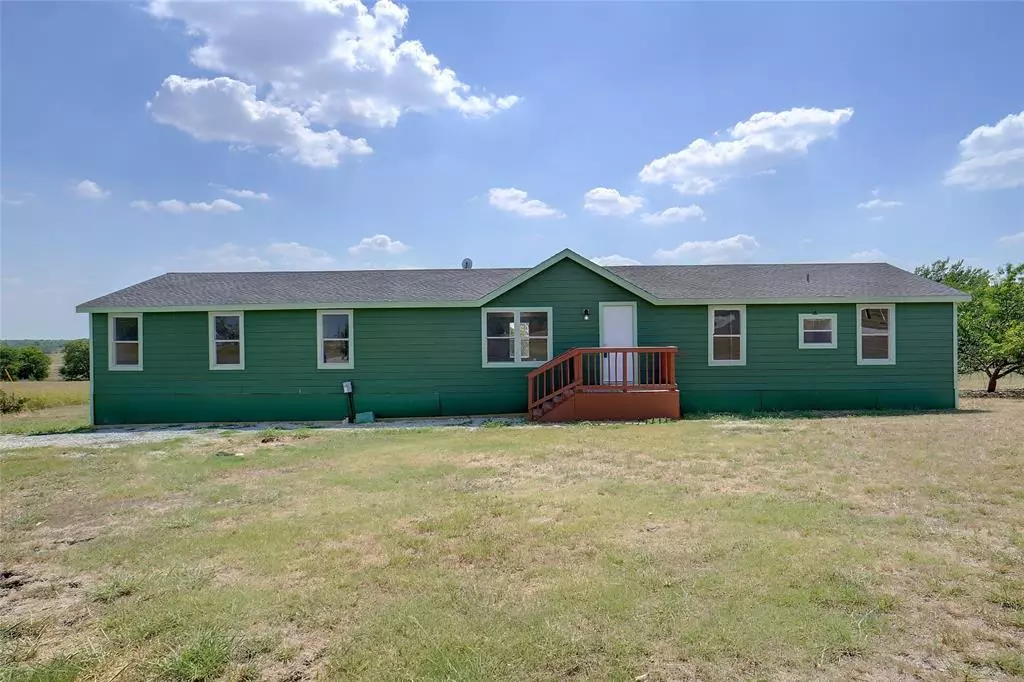$274,900
For more information regarding the value of a property, please contact us for a free consultation.
5 Beds
3 Baths
2,128 SqFt
SOLD DATE : 12/27/2024
Key Details
Property Type Mobile Home
Sub Type Mobile Home
Listing Status Sold
Purchase Type For Sale
Square Footage 2,128 sqft
Price per Sqft $129
Subdivision Chisholm Hills Ph3
MLS Listing ID 20714377
Sold Date 12/27/24
Style Traditional
Bedrooms 5
Full Baths 3
HOA Y/N None
Year Built 2001
Annual Tax Amount $1,908
Lot Size 1.711 Acres
Acres 1.711
Lot Dimensions 151x477x164x500
Property Description
Gorgeous setting on almost 2 acres with double wide mobile home that features updated LVP floors, paint, all bathrooms, hardware and lights. Property features 5 bedrooms and 3 updated full bathrooms. Home includes a spacious living area with great views of the expansive backyard, two dining areas and updated open concept kitchen with new quartz countertops, prep island, new SS appliances, new lights and great view of the backyard. Owner's suite is complete with updated dual vanity with quartz counter, new faucet, lights, mirror & tiled shower. Opposite side of home features 3 guest bedrooms & 2 updated bathrooms with quartz counters, new faucets, hardware, floors & new lights. Great Investment Property on Beautiful Land. Students attend Decatur ISD schools. Great access to nearby Hwy 287, FM 156 or Hwy 35W, Texas Motor Speedway, shops & dining.
Location
State TX
County Wise
Direction Going west on Hwy 114, turn right on S County Line Rd that curves to the left and becomes FM 407, take a right on FM 2264 down to a left on Hilltop Trail, towards back of neighborhood, home is on your left.
Rooms
Dining Room 1
Interior
Interior Features Decorative Lighting, Double Vanity, Kitchen Island, Open Floorplan, Walk-In Closet(s)
Heating Central, Electric
Cooling Ceiling Fan(s), Central Air, Electric
Flooring Carpet, Luxury Vinyl Plank, Tile
Appliance Dishwasher, Electric Cooktop, Electric Oven, Electric Water Heater, Microwave
Heat Source Central, Electric
Laundry Electric Dryer Hookup, Utility Room, Washer Hookup
Exterior
Fence None
Utilities Available City Sewer, City Water, Septic
Roof Type Metal
Garage No
Building
Lot Description Acreage, Interior Lot, Lrg. Backyard Grass, Subdivision
Story One
Foundation Other
Level or Stories One
Structure Type Siding
Schools
Elementary Schools Carson
Middle Schools Decatur
High Schools Decatur
School District Decatur Isd
Others
Ownership See Tax Record
Acceptable Financing Cash, Conventional, FHA, VA Loan
Listing Terms Cash, Conventional, FHA, VA Loan
Financing FHA 203(b)
Read Less Info
Want to know what your home might be worth? Contact us for a FREE valuation!

Our team is ready to help you sell your home for the highest possible price ASAP

©2025 North Texas Real Estate Information Systems.
Bought with Laine Haugstad • TK Realty
GET MORE INFORMATION
REALTOR® | Lic# 36145

