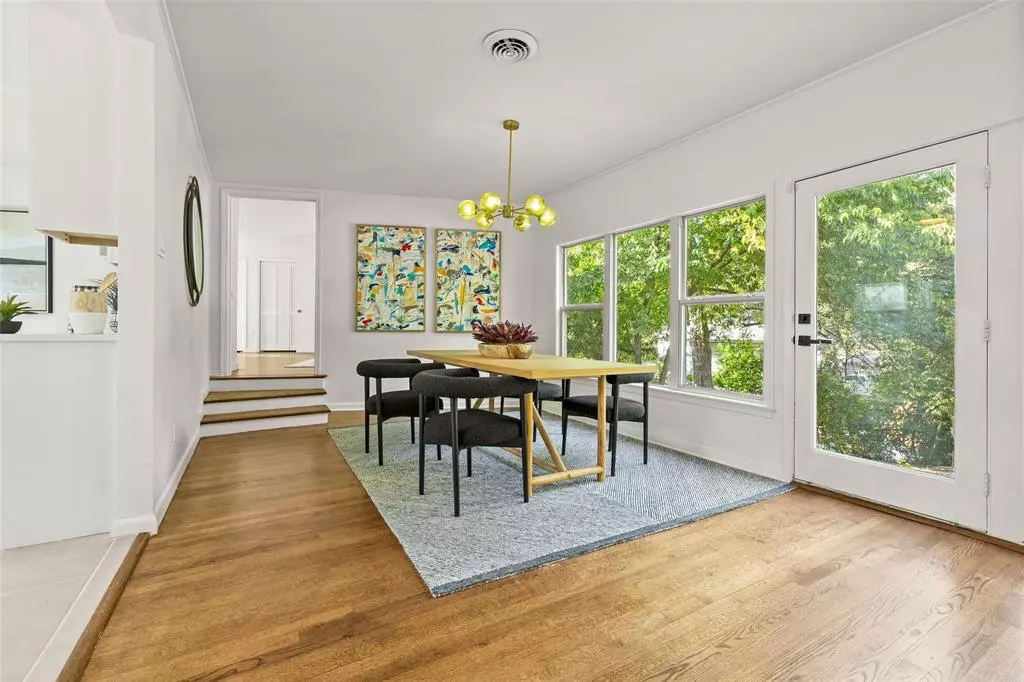$425,950
For more information regarding the value of a property, please contact us for a free consultation.
4 Beds
2 Baths
1,996 SqFt
SOLD DATE : 12/23/2024
Key Details
Property Type Single Family Home
Sub Type Single Family Residence
Listing Status Sold
Purchase Type For Sale
Square Footage 1,996 sqft
Price per Sqft $213
Subdivision Piedmont
MLS Listing ID 20758058
Sold Date 12/23/24
Style Contemporary/Modern,Mid-Century Modern,Ranch
Bedrooms 4
Full Baths 2
HOA Y/N None
Year Built 1959
Annual Tax Amount $5,324
Lot Size 0.372 Acres
Acres 0.372
Property Description
Discover this stylish mid-century home, perfectly situated just steps from Gateway Park, Piedmont Ridge Trail, and Keeton Golf Course, and only minutes from vibrant Downtown Dallas! As you step inside, you'll be welcomed by a bright and airy living space, featuring large windows that offer views of the lush greenery outside. The open layout seamlessly connects the living area to the dining room and a beautifully updated kitchen, showcasing high-end finishes and unique, colorful designs that enhance the home's character. Natural light floods every room, contributing to the warm and cozy feel throughout. The third bedroom is versatile and can easily serve as a home office, making it ideal for remote work. Both bathrooms have been tastefully remodeled with a designer's flair. Step outside to a generous patio in the backyard, perfect for entertaining friends or enjoying peaceful moments in nature. Set on a spacious 0.3720 acre lot in the desirable Parkdale neighborhood. This home aqualifies for the BOFA Zero Down Payment Zero Closing Costs Program. First time Homebuyers can receive up to $8500 in credit through FHA & up to $6500 through conventional. Owner is licensed agent.
Location
State TX
County Dallas
Community Tennis Court(S), Other
Direction Head to I-30 E. Merge onto I-45 N. Exit at Overton Rd and turn left. Right onto Daingerfield Dr.
Rooms
Dining Room 1
Interior
Interior Features Chandelier, Double Vanity, Eat-in Kitchen, Kitchen Island, Open Floorplan
Heating Central
Cooling Central Air
Flooring Hardwood, Sustainable, Terrazzo, Tile
Appliance Dishwasher, Gas Range, Microwave
Heat Source Central
Laundry Washer Hookup
Exterior
Exterior Feature Balcony
Garage Spaces 2.0
Community Features Tennis Court(s), Other
Utilities Available City Sewer, City Water, Individual Gas Meter, Individual Water Meter
Roof Type Composition
Garage Yes
Building
Story One
Foundation Pillar/Post/Pier
Level or Stories One
Structure Type Brick
Schools
Elementary Schools Sanjacinto
High Schools Samuell
School District Dallas Isd
Others
Ownership DCAD
Acceptable Financing Cash, Conventional, FHA, VA Loan
Listing Terms Cash, Conventional, FHA, VA Loan
Financing Conventional
Special Listing Condition Owner/ Agent, Survey Available
Read Less Info
Want to know what your home might be worth? Contact us for a FREE valuation!

Our team is ready to help you sell your home for the highest possible price ASAP

©2025 North Texas Real Estate Information Systems.
Bought with Emely Luna • Compass RE Texas, LLC.
GET MORE INFORMATION
REALTOR® | Lic# 36145

