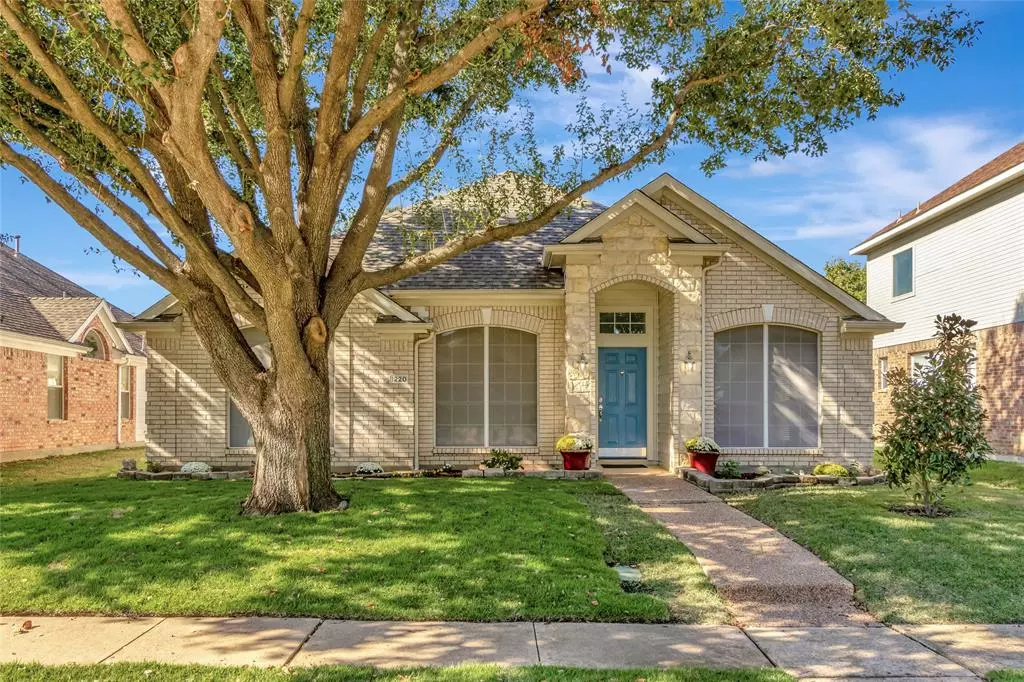$417,900
For more information regarding the value of a property, please contact us for a free consultation.
3 Beds
2 Baths
1,843 SqFt
SOLD DATE : 12/20/2024
Key Details
Property Type Single Family Home
Sub Type Single Family Residence
Listing Status Sold
Purchase Type For Sale
Square Footage 1,843 sqft
Price per Sqft $226
Subdivision Orchard Valley Estates Ph Iv
MLS Listing ID 20777119
Sold Date 12/20/24
Style Traditional
Bedrooms 3
Full Baths 2
HOA Y/N None
Year Built 1997
Annual Tax Amount $6,362
Lot Size 6,185 Sqft
Acres 0.142
Property Description
*Open House Sunday, Nov 17th 2 PM - 4 PM* Move-in ready 3-bedroom, 2-bath gem that combines comfort with charm! The freshly painted interior (August 2024) complements the updated carpeting in the bedrooms and den (September 2024), creating a pristine, welcoming space. The heart of the home—a light-filled kitchen—boasts quartz countertops, a tile backsplash, a skylight, and abundant cabinetry. The open layout flows into the formal dining room, adorned with wood floors and decorative lighting, perfect for hosting gatherings. The living room centers around a cozy fireplace, while the private office with French doors offers a quiet retreat for work or study. The primary suite is a tranquil haven featuring a spacious en suite bath with dual sinks, a walk-in closet, a garden tub, and a separate shower. Step outside to the landscaped front yard and a serene backyard with a covered patio, shade trees, and a privacy fence—ideal for relaxation or entertaining. Enjoy the convenience of natural light throughout and thoughtful upgrades that make this home shine. Close to schools, shopping and the highway.
Location
State TX
County Denton
Direction From 35E N. exit Valley Ridge and go west. North on Summit, west on Len Mar. North on Courtney.
Rooms
Dining Room 1
Interior
Interior Features Decorative Lighting, Open Floorplan, Walk-In Closet(s)
Heating Central, Electric
Cooling Central Air, Electric
Flooring Carpet, Tile, Wood
Fireplaces Number 1
Fireplaces Type Brick
Appliance Dishwasher, Disposal, Gas Cooktop, Gas Oven, Microwave
Heat Source Central, Electric
Laundry Full Size W/D Area
Exterior
Exterior Feature Covered Patio/Porch
Garage Spaces 2.0
Fence Wood
Utilities Available Alley, City Sewer, City Water, Curbs, Sidewalk
Roof Type Composition
Total Parking Spaces 2
Garage Yes
Building
Story One
Foundation Slab
Level or Stories One
Structure Type Brick
Schools
Elementary Schools Degan
Middle Schools Huffines
High Schools Lewisville
School District Lewisville Isd
Others
Ownership See Tax Records
Acceptable Financing Cash, Conventional, FHA, VA Loan
Listing Terms Cash, Conventional, FHA, VA Loan
Financing Conventional
Read Less Info
Want to know what your home might be worth? Contact us for a FREE valuation!

Our team is ready to help you sell your home for the highest possible price ASAP

©2025 North Texas Real Estate Information Systems.
Bought with Nina Bhanot • Compass RE Texas, LLC
GET MORE INFORMATION
REALTOR® | Lic# 36145

