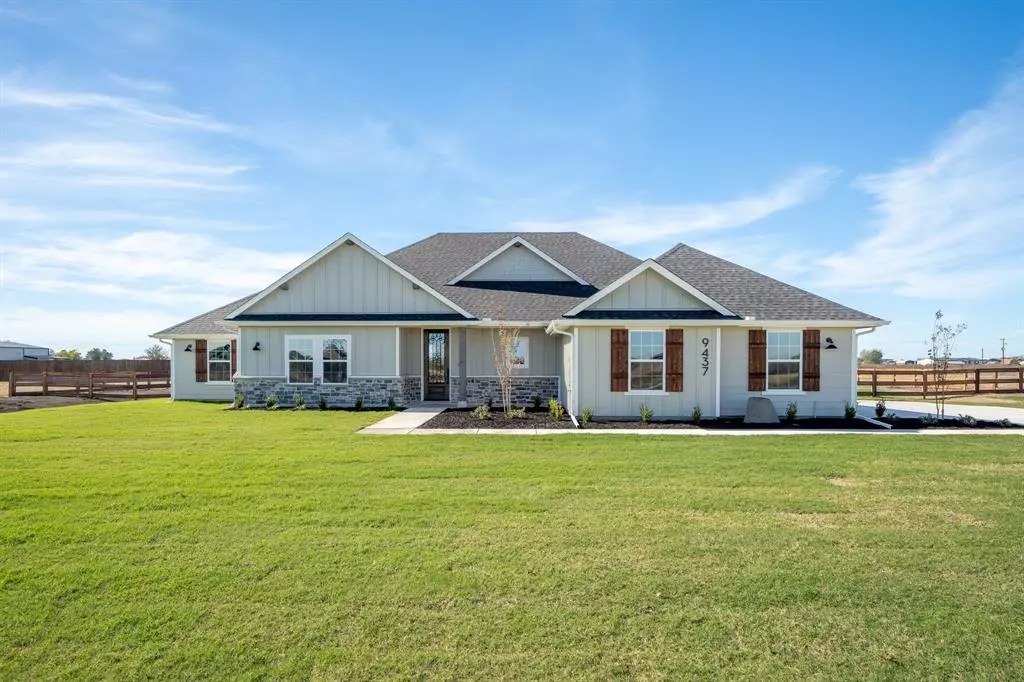$629,900
For more information regarding the value of a property, please contact us for a free consultation.
4 Beds
3 Baths
2,345 SqFt
SOLD DATE : 12/13/2024
Key Details
Property Type Single Family Home
Sub Type Single Family Residence
Listing Status Sold
Purchase Type For Sale
Square Footage 2,345 sqft
Price per Sqft $268
Subdivision Green Prairie Country Estates
MLS Listing ID 20722867
Sold Date 12/13/24
Style Modern Farmhouse
Bedrooms 4
Full Baths 2
Half Baths 1
HOA Fees $22/ann
HOA Y/N Mandatory
Year Built 2024
Annual Tax Amount $917
Lot Size 1.000 Acres
Acres 1.0
Lot Dimensions 175x248
Property Description
Welcome Home to this stunning Modern Farmhouse located in Dish! Green Prairie Country Estates is in Ponder ISD. You can experience the charm of a smaller development with the benefits of country living. This single-story offers 4 bedrooms, 2.5 baths and 3-car garage. It's classic Board & Batten siding stands out for that timeless appeal. The primary bedroom boasts an ensuite bath with dual sinks, quartz countertops, garden tub and walk-in closet. Need a home office? There's a convenient study just for that. The open floor plan flows into a beautiful kitchen complete with an island, walk-in pantry, and even a pot filler! The great room features a cozy fireplace, perfect for unwinding while enjoying beautiful views of the backyard. Step outside to your spacious covered patio with outdoor fireplace. This home also offers foam insulation with full encapsulation, smart home features and decorative lighting. Enjoy owning a home with modern comfort and a perfect blend of style and function.
Location
State TX
County Denton
Community Curbs
Direction From Justin - Take 156 North for 4 miles, turn Left on Bluestem Lane.
Rooms
Dining Room 1
Interior
Interior Features Decorative Lighting, High Speed Internet Available, Kitchen Island, Open Floorplan, Walk-In Closet(s), Wired for Data
Heating Electric, ENERGY STAR Qualified Equipment, Fireplace Insert, Fireplace(s)
Cooling Central Air, Electric, ENERGY STAR Qualified Equipment
Flooring Carpet, Ceramic Tile, Vinyl
Fireplaces Number 2
Fireplaces Type Brick, Decorative, Electric, Family Room, Insert, Outside, Raised Hearth, Wood Burning
Appliance Dishwasher, Disposal, Electric Cooktop, Electric Oven, Microwave, Convection Oven
Heat Source Electric, ENERGY STAR Qualified Equipment, Fireplace Insert, Fireplace(s)
Laundry Electric Dryer Hookup, Utility Room, Full Size W/D Area, Washer Hookup
Exterior
Exterior Feature Private Yard
Garage Spaces 3.0
Fence Fenced, Full, Gate, Wood
Community Features Curbs
Utilities Available Aerobic Septic, Asphalt, Cable Available, Curbs, Electricity Available, Electricity Connected, Individual Water Meter, Phone Available, Underground Utilities, Water Tap Fee Paid
Roof Type Composition
Total Parking Spaces 3
Garage Yes
Building
Lot Description Landscaped, Level, Sprinkler System, Subdivision
Story One
Foundation Slab
Level or Stories One
Structure Type Board & Batten Siding,Rock/Stone
Schools
Elementary Schools Ponder
High Schools Ponder
School District Ponder Isd
Others
Restrictions Agricultural,Animals,Architectural,Building,Deed,No Livestock,No Mobile Home
Ownership Red Gable Homes
Acceptable Financing Cash, Conventional, FHA, VA Loan
Listing Terms Cash, Conventional, FHA, VA Loan
Financing Cash
Special Listing Condition Deed Restrictions
Read Less Info
Want to know what your home might be worth? Contact us for a FREE valuation!

Our team is ready to help you sell your home for the highest possible price ASAP

©2025 North Texas Real Estate Information Systems.
Bought with Sarah Hamilton • Robert Slack LLC
GET MORE INFORMATION
REALTOR® | Lic# 36145

