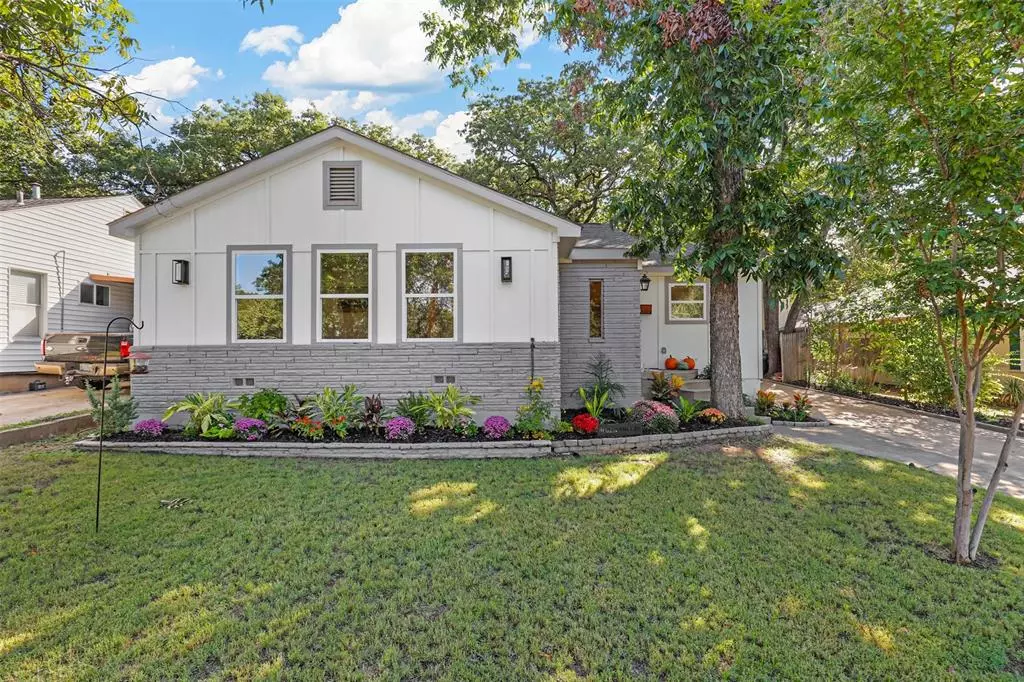$389,900
For more information regarding the value of a property, please contact us for a free consultation.
3 Beds
2 Baths
1,849 SqFt
SOLD DATE : 11/20/2024
Key Details
Property Type Single Family Home
Sub Type Single Family Residence
Listing Status Sold
Purchase Type For Sale
Square Footage 1,849 sqft
Price per Sqft $210
Subdivision Oakhurst Add
MLS Listing ID 20741191
Sold Date 11/20/24
Style Traditional
Bedrooms 3
Full Baths 2
HOA Y/N None
Year Built 1947
Annual Tax Amount $4,571
Lot Size 9,016 Sqft
Acres 0.207
Property Description
Welcome to this stunning 1947 Craftsman home, nestled in the heart of the historic Oakhurst neighborhood. This beautifully fully renovated 1,847 sq. ft. gem features 3 bedrooms and 2 bathrooms, perfectly blending classic charm with modern amenities. New windows, plumbing, electrical, HVAC, water heater, new everything in this home! The show-stopping kitchen boasts stainless steel appliances, an oversized island, granite countertops, a marble backsplash, and brushed brass fixtures. The primary room has a gorgeous ensuite bathroom and walk-in closet. The living room features a recessed electric fireplace with shiplap details. Set on a parklike lot with mature oak and pecan trees, the home enjoys abundant natural light. A THREE-car garage includes a plumbed workshop. Located minutes from I-35W, local favorites like Race St. Coffee, Top Golf, and Martin House Brewery, and cultural attractions like Sundance Square and the Stockyards. Don’t miss the chance to make this enchanting home yours!
Location
State TX
County Tarrant
Community Park
Direction Going S on I-35 exit Yucca and turn left. Turn left on Bluebonnet Dr. and the house will be on the right before you arrive at Watauga rd.
Rooms
Dining Room 1
Interior
Interior Features Cable TV Available, Granite Counters, High Speed Internet Available, Kitchen Island, Open Floorplan, Pantry
Heating Central, Electric
Cooling Central Air, Electric
Flooring Carpet, Luxury Vinyl Plank, Tile
Fireplaces Number 1
Fireplaces Type Electric
Equipment Irrigation Equipment
Appliance Electric Oven, Electric Range, Microwave
Heat Source Central, Electric
Laundry Full Size W/D Area
Exterior
Exterior Feature Storage
Garage Spaces 3.0
Fence Chain Link, Wood
Community Features Park
Utilities Available Cable Available, City Sewer, City Water, Individual Gas Meter, Natural Gas Available
Roof Type Composition
Total Parking Spaces 3
Garage Yes
Building
Lot Description Landscaped, Many Trees
Story One
Foundation Pillar/Post/Pier
Level or Stories One
Structure Type Brick,Siding
Schools
Elementary Schools Bonniebrae
Middle Schools Riverside
High Schools Carter Riv
School District Fort Worth Isd
Others
Ownership Allison Wade
Acceptable Financing Cash, Conventional, FHA, VA Loan
Listing Terms Cash, Conventional, FHA, VA Loan
Financing FHA
Read Less Info
Want to know what your home might be worth? Contact us for a FREE valuation!

Our team is ready to help you sell your home for the highest possible price ASAP

©2024 North Texas Real Estate Information Systems.
Bought with Andi Owens • Standard Real Estate
GET MORE INFORMATION

REALTOR® | Lic# 36145

