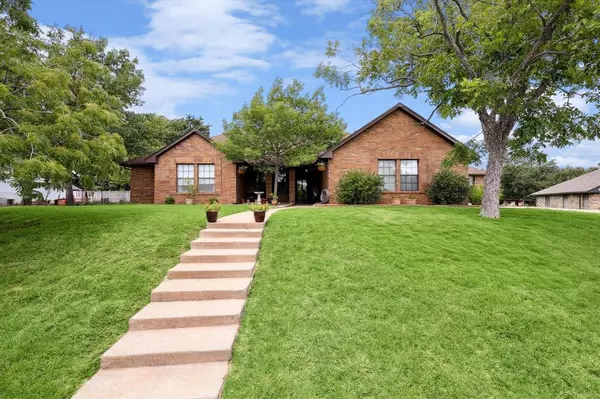$489,989
For more information regarding the value of a property, please contact us for a free consultation.
3 Beds
3 Baths
2,404 SqFt
SOLD DATE : 10/10/2024
Key Details
Property Type Single Family Home
Sub Type Single Family Residence
Listing Status Sold
Purchase Type For Sale
Square Footage 2,404 sqft
Price per Sqft $203
Subdivision Montclair Estates Sec 2
MLS Listing ID 20652120
Sold Date 10/10/24
Style Traditional
Bedrooms 3
Full Baths 3
HOA Y/N None
Year Built 1985
Annual Tax Amount $7,321
Lot Size 0.276 Acres
Acres 0.276
Property Description
This custom built, one story home in Highland Village near the lake has an amazing floor plan combining privacy with entertainment options. One wing of the house has a private den, with two bedrooms and two bathrooms. The primary bedroom overlooks the large backyard and open area. It has a private bath with an incredible closet and more storage space than you could imagine. The secondary bedroom is filled with natural light and a large secondary bath with dual sinks. The opposite wing of the home has an open kitchen with a breakfast area and space to entertain in the main living room. The third bedroom and bathroom are located on this side of the home along with a formal dining area looking over the back deck. The extra addition to this home is a 400 sq ft heated and cooled sunroom giving you the perfect place to relax and enjoy coffee in the morning or a calm evening. The home is walking distance to Lake Lewisville with trails, woods and parks nearby, making this an amazing property!
Location
State TX
County Denton
Direction GPS friendly
Rooms
Dining Room 2
Interior
Interior Features Cable TV Available, Double Vanity, Eat-in Kitchen, High Speed Internet Available, Walk-In Closet(s)
Heating Central, Fireplace(s), Natural Gas
Cooling Ceiling Fan(s), Central Air, Electric
Flooring Carpet, Ceramic Tile
Fireplaces Number 1
Fireplaces Type Gas Starter, Living Room, Wood Burning
Appliance Dishwasher, Electric Range, Gas Water Heater, Microwave
Heat Source Central, Fireplace(s), Natural Gas
Laundry Electric Dryer Hookup, Utility Room, Full Size W/D Area, Washer Hookup
Exterior
Garage Spaces 2.0
Fence None
Utilities Available Cable Available, City Sewer, City Water, Concrete, Electricity Connected, Individual Gas Meter, Individual Water Meter
Roof Type Composition
Total Parking Spaces 2
Garage Yes
Building
Lot Description Few Trees
Story One
Foundation Slab
Level or Stories One
Structure Type Brick
Schools
Elementary Schools Highland Village
Middle Schools Briarhill
High Schools Marcus
School District Lewisville Isd
Others
Ownership See tax records
Acceptable Financing Conventional, FHA, VA Loan
Listing Terms Conventional, FHA, VA Loan
Financing Conventional
Read Less Info
Want to know what your home might be worth? Contact us for a FREE valuation!

Our team is ready to help you sell your home for the highest possible price ASAP

©2025 North Texas Real Estate Information Systems.
Bought with Inga E Gonzalez • Keller Williams Realty-FM
GET MORE INFORMATION
REALTOR® | Lic# 36145






