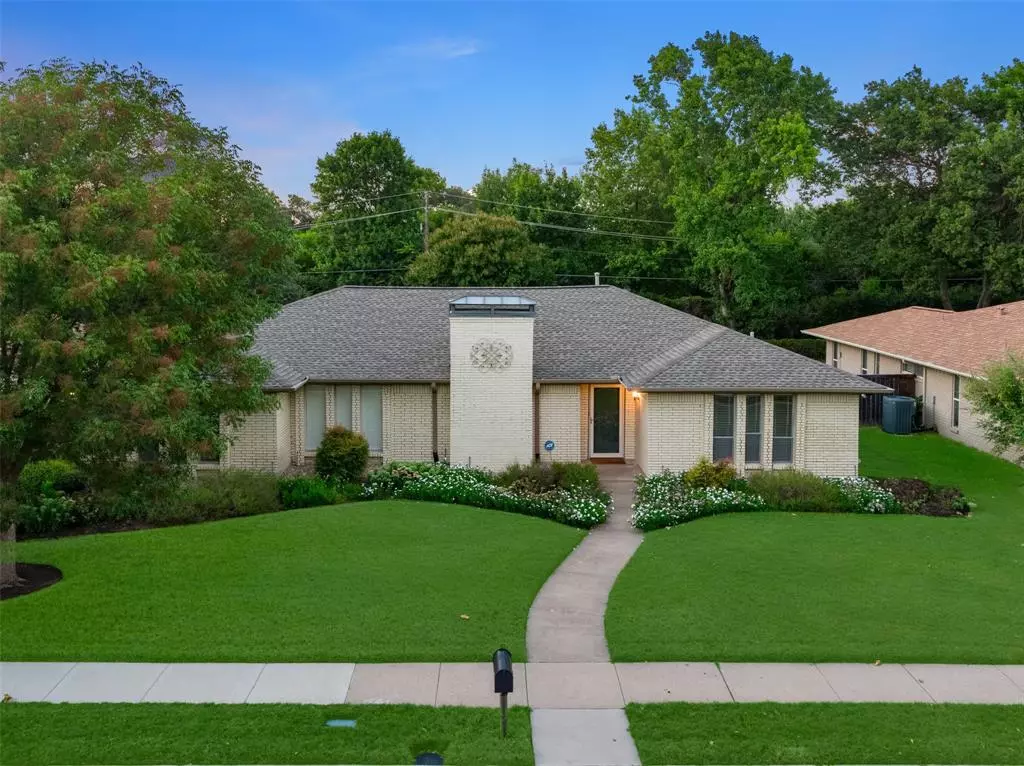$400,000
For more information regarding the value of a property, please contact us for a free consultation.
3 Beds
2 Baths
2,362 SqFt
SOLD DATE : 09/17/2024
Key Details
Property Type Single Family Home
Sub Type Single Family Residence
Listing Status Sold
Purchase Type For Sale
Square Footage 2,362 sqft
Price per Sqft $169
Subdivision Dallas North Estates Ninth Instl
MLS Listing ID 20712475
Sold Date 09/17/24
Style Ranch,Traditional
Bedrooms 3
Full Baths 2
HOA Y/N None
Year Built 1968
Annual Tax Amount $5,839
Lot Size 10,454 Sqft
Acres 0.24
Property Description
**Multiple OFFER DEADLINE: TUESDAY, Sept 3rd at 12:00 NOON, thank you**THIS is Your Perfect Opportunity to Update an Exceptional Home w-Exckend!ellent Bones, in an Established N Plano Neighborhood &-Award Winning Plano ISD! This ONE-OWNER HOME has been Immaculately Cared for & Loved for 55 Years...Ready to Make it Your Own! One-Story 2,362 SqFt Ranch offers Beautiful Drive-Up w-Landscaped Gardens in Front & Back and a Large Pool-Sized Fenced Grassy Backyard*Peaceful and Private! Inside Entry features Charming Character w-Brick Arched Entry Ways that Open Up to Vaulted & Beamed 2-Living Areas*Sunken Den w-a Stunning 16'x9' Brick Wood-Burning Fireplace (gas-starter), 16' wide Hearth, Large Expanded Living Area, Formal Dining Area & Wet Bar...Perfect for Entertaining! Large Kitchen with Breakfast Area, Stainless Steel Oven & Microwave*Extra Room in Hall is Perfect Flex Space, Extra Storage, Ideal Laundry Room or Added Pantry Space! Bring Your Reno Ideas! Full Sprinkler System & Gutters!
Location
State TX
County Collin
Direction From President G Bush I-90, take Custer Rd North. Turn Right on Westridge Dr, Left on Midcrest Dr. Home is on the left.
Rooms
Dining Room 2
Interior
Interior Features Built-in Features, Cable TV Available, Cathedral Ceiling(s), Chandelier, Decorative Lighting, Eat-in Kitchen, High Speed Internet Available, Kitchen Island, Natural Woodwork, Open Floorplan, Pantry, Vaulted Ceiling(s), Walk-In Closet(s), Wet Bar
Heating Central, Natural Gas
Cooling Ceiling Fan(s), Central Air, Electric
Flooring Carpet, Ceramic Tile, Vinyl
Fireplaces Number 1
Fireplaces Type Den, Gas Starter, Living Room, Stone, Wood Burning
Appliance Dishwasher, Disposal, Electric Cooktop, Electric Oven, Gas Water Heater, Microwave, Vented Exhaust Fan
Heat Source Central, Natural Gas
Laundry Electric Dryer Hookup, In Garage, Full Size W/D Area, Washer Hookup
Exterior
Exterior Feature Covered Patio/Porch, Garden(s), Rain Gutters, Private Yard
Garage Spaces 2.0
Utilities Available City Sewer, City Water, Curbs, Electricity Connected, Individual Gas Meter, Individual Water Meter, Natural Gas Available, Sidewalk
Roof Type Composition
Total Parking Spaces 2
Garage Yes
Building
Lot Description Few Trees, Interior Lot, Landscaped, Lrg. Backyard Grass, Sprinkler System, Subdivision
Story One
Foundation Slab
Level or Stories One
Structure Type Brick,Siding
Schools
Elementary Schools Shepard
Middle Schools Wilson
High Schools Vines
School District Plano Isd
Others
Ownership See Offer Instructions
Acceptable Financing Cash, Conventional, FHA, Texas Vet, VA Loan
Listing Terms Cash, Conventional, FHA, Texas Vet, VA Loan
Financing Cash
Special Listing Condition Aerial Photo
Read Less Info
Want to know what your home might be worth? Contact us for a FREE valuation!

Our team is ready to help you sell your home for the highest possible price ASAP

©2025 North Texas Real Estate Information Systems.
Bought with Kimloan Tran • Lone Star Realty Group, LLC
GET MORE INFORMATION
REALTOR® | Lic# 36145






