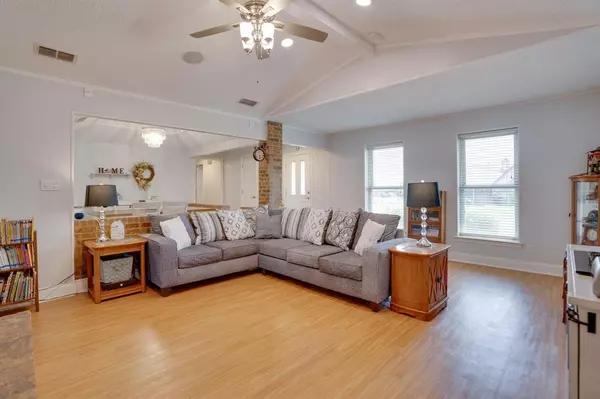$369,942
For more information regarding the value of a property, please contact us for a free consultation.
3 Beds
2 Baths
1,671 SqFt
SOLD DATE : 09/16/2024
Key Details
Property Type Single Family Home
Sub Type Single Family Residence
Listing Status Sold
Purchase Type For Sale
Square Footage 1,671 sqft
Price per Sqft $221
Subdivision Highpoint 1
MLS Listing ID 20686606
Sold Date 09/16/24
Style Traditional
Bedrooms 3
Full Baths 2
HOA Y/N None
Year Built 1980
Annual Tax Amount $6,300
Lot Size 8,799 Sqft
Acres 0.202
Lot Dimensions 80x110
Property Description
Come home to this wonderfully updated home. HV schools with Lewisville’s taxes. 8-foot tall board-on-board cedar privacy fence(2021) surrounding a spacious backyard. House is filled with updates galore. Seer-16 HVAC system(2022), roof (2020), water heater(2015) and a multi-room stereo entertainment center. Fresh interior paints, modern bathrooms with plush granite vanity-tops, custom shower tile, lightings and many more. Cooking is a breeze with its luxurious matching counter-tops with exquisite backsplashes, large island and plenty of pantry space. Updated kitchen with matching appliances. For that tasteful modern touch, seller updated wall switches and outlets throughout the house along with beautiful tile and LVP. Garage has an EV charger. Cat 6 Ethernet installed.
Location
State TX
County Denton
Direction West on 407, left on Garden Ridge, right on High Point and turn right on Hillcrest.
Rooms
Dining Room 1
Interior
Interior Features Cable TV Available, Decorative Lighting, Eat-in Kitchen, Granite Counters, High Speed Internet Available, Kitchen Island, Open Floorplan, Paneling, Sound System Wiring, Vaulted Ceiling(s)
Heating Central, Fireplace(s), Zoned
Cooling Ceiling Fan(s), Central Air, Electric, Zoned
Flooring Ceramic Tile, Luxury Vinyl Plank
Fireplaces Number 1
Fireplaces Type Living Room, Wood Burning
Appliance Dishwasher, Disposal, Electric Range, Microwave
Heat Source Central, Fireplace(s), Zoned
Laundry Electric Dryer Hookup, Utility Room, Full Size W/D Area, Washer Hookup
Exterior
Exterior Feature Covered Patio/Porch
Garage Spaces 2.0
Fence Wood
Utilities Available Alley, Cable Available, City Sewer, City Water, Concrete, Curbs, Electricity Connected, Individual Gas Meter, Individual Water Meter, Underground Utilities
Roof Type Composition
Total Parking Spaces 2
Garage Yes
Building
Lot Description Corner Lot
Story One
Foundation Slab
Level or Stories One
Structure Type Brick,Siding
Schools
Elementary Schools Highland Village
Middle Schools Briarhill
High Schools Marcus
School District Lewisville Isd
Others
Ownership See Tax
Financing FHA
Read Less Info
Want to know what your home might be worth? Contact us for a FREE valuation!

Our team is ready to help you sell your home for the highest possible price ASAP

©2024 North Texas Real Estate Information Systems.
Bought with Erin Pickard • Compass RE Texas, LLC
GET MORE INFORMATION

REALTOR® | Lic# 36145






