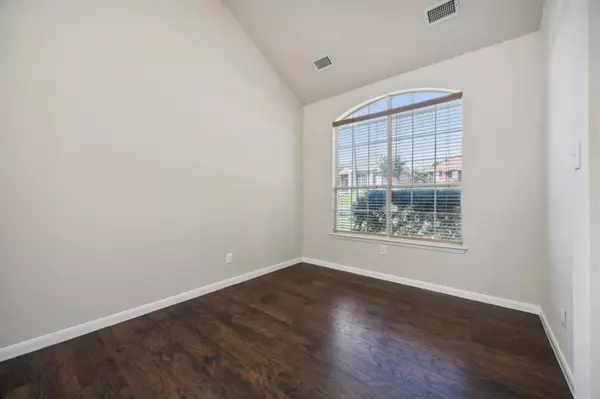$495,000
For more information regarding the value of a property, please contact us for a free consultation.
4 Beds
3 Baths
2,756 SqFt
SOLD DATE : 08/07/2024
Key Details
Property Type Single Family Home
Sub Type Single Family Residence
Listing Status Sold
Purchase Type For Sale
Square Footage 2,756 sqft
Price per Sqft $179
Subdivision Ridgepointe Ph 2-B
MLS Listing ID 20670938
Sold Date 08/07/24
Style Traditional
Bedrooms 4
Full Baths 2
Half Baths 1
HOA Y/N None
Year Built 1998
Annual Tax Amount $8,228
Lot Size 5,793 Sqft
Acres 0.133
Property Description
Welcome to this stunning two-story home, lovingly maintained by a single owner. Recently updated with fresh paint throughout, this residence is a perfect blend of comfort and modern style. The primary bedroom is conveniently located downstairs for easy access and privacy and also features a remodeled ensuite bathroom. Enjoy the open-concept living, kitchen and dining areas, perfect for entertaining and everyday living. Upstairs are 3 large bedrooms and spacious game room. The backyard features freshly-laid sod, covered patio and private workshop complete with electricity. Nestled in a prime location, you're just steps away from Ridgepointe Park, featuring a scenic shoreline trailhead on Joe Pool Lake which is ideal for outdoor enthusiasts! Enjoy the freedom of no HOA restrictions. With its spacious layout & desirable amenities, this home offers a unique opportunity for a lifestyle of convenience & comfort. Don't miss out on making this gem your own!
Location
State TX
County Denton
Direction From 121, exit Main Street and go north. Left on Ridgepointe. Left on Standridge. Left own Shadowridge. Home on left with sign in yard.
Rooms
Dining Room 2
Interior
Interior Features Chandelier, Decorative Lighting, Double Vanity, Pantry, Walk-In Closet(s)
Cooling Ceiling Fan(s), Central Air, Electric
Fireplaces Number 1
Fireplaces Type Gas Logs, Gas Starter
Appliance Dishwasher, Disposal, Gas Range, Plumbed For Gas in Kitchen
Laundry Utility Room, Full Size W/D Area
Exterior
Exterior Feature Awning(s), Covered Patio/Porch
Garage Spaces 2.0
Fence Wood
Utilities Available Cable Available, City Sewer, City Water, Concrete, Curbs, Electricity Available, Electricity Connected, Individual Gas Meter, Individual Water Meter, Underground Utilities
Roof Type Composition
Total Parking Spaces 2
Garage Yes
Building
Lot Description Few Trees, Interior Lot, Landscaped, Subdivision
Story Two
Foundation Slab
Level or Stories Two
Structure Type Brick
Schools
Elementary Schools Camey
Middle Schools Lakeview
High Schools The Colony
School District Lewisville Isd
Others
Ownership Patzig
Acceptable Financing Cash, Conventional, FHA, VA Loan
Listing Terms Cash, Conventional, FHA, VA Loan
Financing Conventional
Read Less Info
Want to know what your home might be worth? Contact us for a FREE valuation!

Our team is ready to help you sell your home for the highest possible price ASAP

©2025 North Texas Real Estate Information Systems.
Bought with Daniel Harker • Keller Williams Realty DPR
GET MORE INFORMATION
REALTOR® | Lic# 36145






