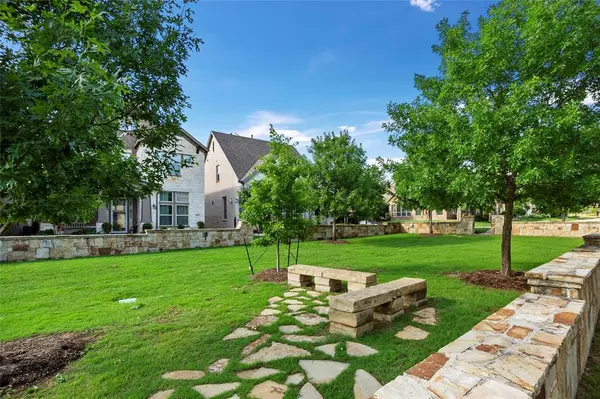$639,000
For more information regarding the value of a property, please contact us for a free consultation.
3 Beds
4 Baths
2,447 SqFt
SOLD DATE : 08/01/2024
Key Details
Property Type Single Family Home
Sub Type Single Family Residence
Listing Status Sold
Purchase Type For Sale
Square Footage 2,447 sqft
Price per Sqft $261
Subdivision Montgomery Ridge Ph I
MLS Listing ID 20620932
Sold Date 08/01/24
Style Traditional
Bedrooms 3
Full Baths 3
Half Baths 1
HOA Fees $60/ann
HOA Y/N Mandatory
Year Built 2016
Annual Tax Amount $9,503
Lot Size 4,399 Sqft
Acres 0.101
Property Description
Welcome to this Open floor plan two-story home by Ashton Woods, located in the desirable West Allen, minutes away from Watters Creek Mall and Meadow Nature Preserve, bike and walk trails; close proximity to major Highways. High ceiling creates an open environment; downstairs surrounded by windows with fantastic natural daylight. Gourmet kitchen set up lends itself to a great gathering place for family and friends. The family room opens to the breakfast nook and kitchen with a study towards the front of the home. Master bedroom downstairs with double vanity & WIC. Half bath downstairs. Ensuite bedroom and another bedroom upstairs with a total of two full bathrooms and a living game room; perfect for the everyone. House faces a beautiful huge courtyard maintained by HOA; plenty of space for your kids, dog & family. Some of the appliances and furnitures can convey with the house with acceptable offer. Please park off Devonshire Dr or Mondamin Dr.
Location
State TX
County Collin
Community Greenbelt, Jogging Path/Bike Path
Direction US 75 exit on Bethany Dr, go west, left on Montgomery Blvd, right on Marian Dr, right on Devonshire Dr (PARKING SPACES on Devonshire Dr), left on Lindenwood Ln. (more PARKING SPACES on Mondamin Dr.). GPS for best direction.
Rooms
Dining Room 1
Interior
Interior Features Eat-in Kitchen, Flat Screen Wiring, Granite Counters, High Speed Internet Available, Kitchen Island, Open Floorplan, Pantry, Sound System Wiring, Vaulted Ceiling(s), Walk-In Closet(s), Second Primary Bedroom
Heating Central, Natural Gas
Cooling Ceiling Fan(s), Central Air, Electric
Flooring Carpet, Ceramic Tile, Hardwood
Fireplaces Number 1
Fireplaces Type Family Room, Gas
Appliance Dishwasher, Disposal, Gas Cooktop, Gas Oven, Microwave
Heat Source Central, Natural Gas
Laundry Full Size W/D Area
Exterior
Garage Spaces 2.0
Fence Wrought Iron
Community Features Greenbelt, Jogging Path/Bike Path
Utilities Available City Sewer, City Water, Community Mailbox, Individual Gas Meter, Individual Water Meter
Roof Type Composition
Total Parking Spaces 2
Garage Yes
Building
Lot Description Interior Lot
Story Two
Foundation Slab
Level or Stories Two
Structure Type Brick,Stone Veneer
Schools
Elementary Schools Norton
Middle Schools Ereckson
High Schools Allen
School District Allen Isd
Others
Ownership Of records
Acceptable Financing 1031 Exchange, Cash, FHA, VA Loan
Listing Terms 1031 Exchange, Cash, FHA, VA Loan
Financing Conventional
Read Less Info
Want to know what your home might be worth? Contact us for a FREE valuation!

Our team is ready to help you sell your home for the highest possible price ASAP

©2025 North Texas Real Estate Information Systems.
Bought with Brian Wu • Brilliant USA Real Estate LLC
GET MORE INFORMATION
REALTOR® | Lic# 36145






