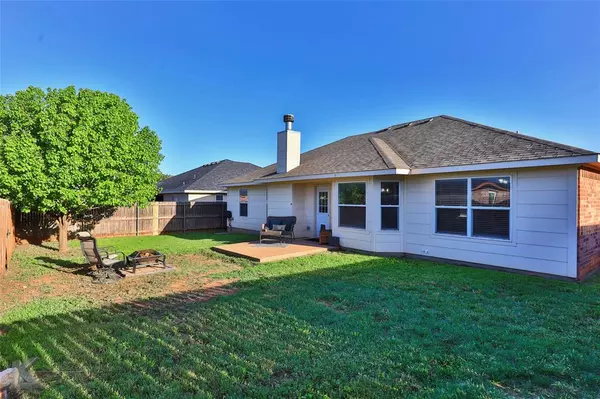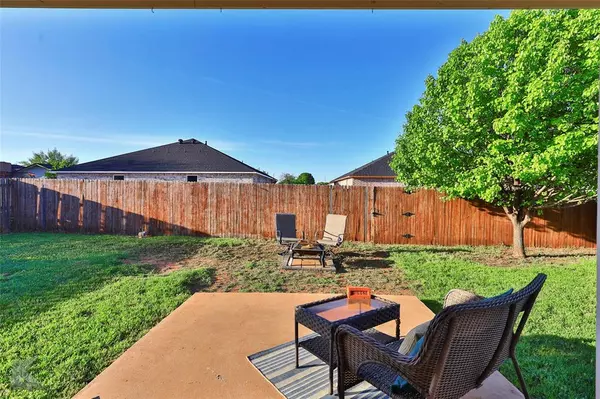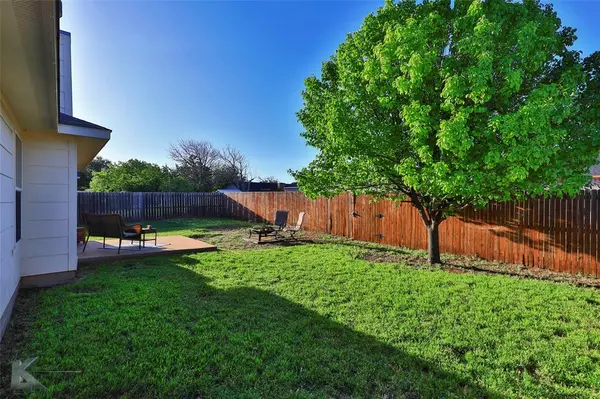$230,000
For more information regarding the value of a property, please contact us for a free consultation.
3 Beds
2 Baths
1,462 SqFt
SOLD DATE : 07/23/2024
Key Details
Property Type Single Family Home
Sub Type Single Family Residence
Listing Status Sold
Purchase Type For Sale
Square Footage 1,462 sqft
Price per Sqft $157
Subdivision Sandy Creek Village
MLS Listing ID 20612684
Sold Date 07/23/24
Bedrooms 3
Full Baths 2
HOA Y/N None
Year Built 2008
Annual Tax Amount $4,501
Lot Size 6,577 Sqft
Acres 0.151
Property Description
Rare opportunity & better than new! IMMACULATE & very well-maintained! Situated in a highly desirable neighborhood that's just minutes from Dyess AFB, shopping, restaurants, entertainment & all that Abilene has to offer. Great curb appeal! Lovely shade trees & spacious patios in front & back. Perfectly sized backyard. Open concept floorplan in main area with split bedrooms. All rooms are very spacious, so don't be fooled, this home truly feels MUCH larger than the sqftg shows. Easily feels closer to a 2000 sqft home then what its measurements reflect. The 4th bedroom is a bonus room off of the living area that's currently being used as a large home office. It could also make a great 2nd living area, formal dining, game room, kids playroom, hobby room or whatever your heart desires - endless options! Very spacious kitchen, plentiful storage & ample natural light throughout. Lastly, a huge master suite worthy of envy. Dual sinks, spa tub, separate shower & walk-in closet. Don't miss out!
Location
State TX
County Taylor
Direction Rebecca Ln. to Jennings. Right on Jennings. Jennings to Bishop. Left on Bishop to Duchess. Left on Duchess. Also see GPS
Rooms
Dining Room 1
Interior
Interior Features Cable TV Available, Decorative Lighting, Eat-in Kitchen, High Speed Internet Available, Open Floorplan, Pantry, Vaulted Ceiling(s), Walk-In Closet(s)
Heating Central, Electric
Cooling Central Air, Electric
Flooring Carpet, Ceramic Tile, Hardwood, Laminate, Wood
Fireplaces Number 1
Fireplaces Type Brick, Living Room, Wood Burning
Appliance Dishwasher, Disposal, Electric Range
Heat Source Central, Electric
Laundry Utility Room
Exterior
Exterior Feature Covered Patio/Porch
Garage Spaces 2.0
Fence Wood
Utilities Available City Sewer, City Water
Roof Type Composition
Total Parking Spaces 2
Garage Yes
Building
Lot Description Few Trees, Landscaped, Lrg. Backyard Grass
Story One
Foundation Slab
Level or Stories One
Structure Type Brick
Schools
Elementary Schools Bassetti
Middle Schools Clack
High Schools Cooper
School District Abilene Isd
Others
Ownership Chueshie Xiong and Carol Yang
Acceptable Financing Cash, Conventional, FHA, VA Loan
Listing Terms Cash, Conventional, FHA, VA Loan
Financing FHA
Read Less Info
Want to know what your home might be worth? Contact us for a FREE valuation!

Our team is ready to help you sell your home for the highest possible price ASAP

©2025 North Texas Real Estate Information Systems.
Bought with Destry Gideon • Coldwell Banker Apex, REALTORS
GET MORE INFORMATION
REALTOR® | Lic# 36145






