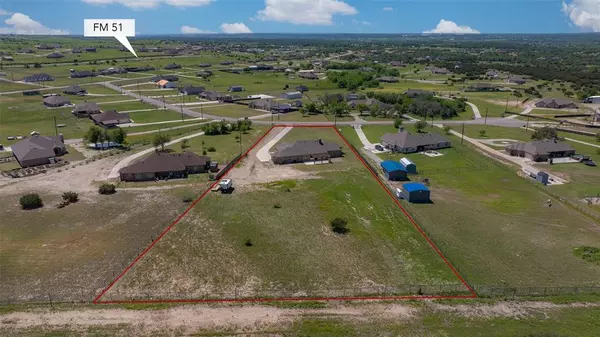$510,000
For more information regarding the value of a property, please contact us for a free consultation.
4 Beds
3 Baths
2,647 SqFt
SOLD DATE : 05/31/2024
Key Details
Property Type Single Family Home
Sub Type Single Family Residence
Listing Status Sold
Purchase Type For Sale
Square Footage 2,647 sqft
Price per Sqft $192
Subdivision Amber Meadows Ph4
MLS Listing ID 20593911
Sold Date 05/31/24
Bedrooms 4
Full Baths 2
Half Baths 1
HOA Y/N None
Year Built 2021
Lot Size 2.020 Acres
Acres 2.02
Property Description
SOMETHING SPECIAL JUST SPRUNG UP OUTSIDE SPRINGTOWN CITY LIMITS!! Located just off Hwy 51 in the Amber Meadows Subdivision, this 2647sf 4bed, 2.5bath, custom brick home sits on 2.02acres and is full of EXTRAS. Surrounded by a no climb pipe fence with automatic gate entrance, this top-notch neighborhood offers a custom look with the added privacy of no backyard neighbors. Decorative stained concrete floors, stainless steel appliances, granite counters, custom cabinets, lg utility room, tons of storage, and a desirable open concept layout are just a few highlights. Spacious Primary suite, complete with HUGE walk in closet, separate double headed shower and an oversized platform tub area. Lots of upgrades since the last time it was listed, this seller has added a screened in porch, a backyard pergola, an 8' variable speed living rm fan, a storm door, and spruced up the yard with rock adorned planter beds. Brand new roof and gutters were installed in Feb, 2024.
Location
State TX
County Parker
Direction From Hwy 51, turn onto Carter Rd. Take first right onto Justin Dr. Then take a left onto Jolene Ct and home is on right side of street.
Rooms
Dining Room 1
Interior
Interior Features Built-in Features, Cathedral Ceiling(s), Chandelier, Decorative Lighting, Double Vanity, Eat-in Kitchen, Flat Screen Wiring, Granite Counters, High Speed Internet Available, Kitchen Island, Open Floorplan, Pantry, Walk-In Closet(s)
Heating Central, Electric
Cooling Central Air, Electric
Flooring Ceramic Tile, Concrete
Fireplaces Number 1
Fireplaces Type Wood Burning
Appliance Dishwasher, Disposal, Electric Cooktop, Electric Oven, Electric Water Heater, Microwave, Double Oven, Vented Exhaust Fan, Water Purifier, Water Softener
Heat Source Central, Electric
Exterior
Exterior Feature Covered Patio/Porch, Other
Garage Spaces 2.0
Fence Pipe, Wire
Utilities Available Aerobic Septic, Co-op Electric, Outside City Limits, Well
Roof Type Composition
Total Parking Spaces 2
Garage Yes
Building
Lot Description Acreage
Story One
Foundation Slab
Level or Stories One
Structure Type Brick,Rock/Stone
Schools
Elementary Schools Crockett
Middle Schools Tison
High Schools Weatherford
School District Weatherford Isd
Others
Restrictions Deed
Ownership Burgess
Acceptable Financing Cash, Conventional
Listing Terms Cash, Conventional
Financing Conventional
Read Less Info
Want to know what your home might be worth? Contact us for a FREE valuation!

Our team is ready to help you sell your home for the highest possible price ASAP

©2025 North Texas Real Estate Information Systems.
Bought with Cristobal Salinas • Only 1 Realty Group LLC
GET MORE INFORMATION
REALTOR® | Lic# 36145






