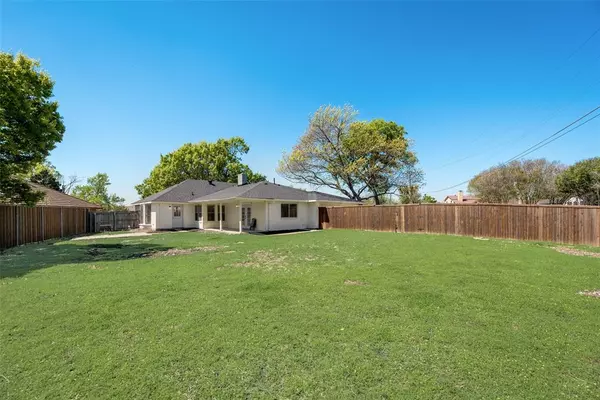$349,900
For more information regarding the value of a property, please contact us for a free consultation.
3 Beds
2 Baths
2,069 SqFt
SOLD DATE : 05/29/2024
Key Details
Property Type Single Family Home
Sub Type Single Family Residence
Listing Status Sold
Purchase Type For Sale
Square Footage 2,069 sqft
Price per Sqft $169
Subdivision Meadowview Farms
MLS Listing ID 20569521
Sold Date 05/29/24
Bedrooms 3
Full Baths 2
HOA Y/N None
Year Built 1983
Annual Tax Amount $7,552
Lot Size 0.320 Acres
Acres 0.32
Property Description
Welcome home to this meticulously designed 3-bedroom, 2-bathroom residence. Nestled on an oversized corner lot with impeccable curb appeal, this home is a masterpiece of style and functionality. The eat-in kitchen awaits with quartz countertops, sleek cabinetry, and stainless-steel appliances. Entertain guests or relax with loved ones in the inviting living room adorned with wainscoting and centered around a cozy gas fireplace which flows perfectly into the formal dining room. Sunlight streams throughout the homes oversized windows creating a welcoming atmosphere throughout the home. Whether you need a home office, a playroom for the kids, or a cozy den, this space offers endless possibilities to suit your lifestyle and preferences. The primary bedroom includes vaulted ceilings and his and hers closet with a primary bathroom featuring a garden tub, separate shower, and a skylight that fills the space with natural light. Roof, foundation, and plumbing were all updated in March 2024.
Location
State TX
County Dallas
Community Curbs, Sidewalks
Direction Use GPS
Rooms
Dining Room 2
Interior
Interior Features Chandelier, Decorative Lighting, Double Vanity, Eat-in Kitchen, Granite Counters, Open Floorplan, Pantry, Vaulted Ceiling(s), Wainscoting
Flooring Luxury Vinyl Plank, Tile
Fireplaces Number 1
Fireplaces Type Living Room
Appliance Dishwasher, Disposal, Gas Cooktop, Microwave, Double Oven, Plumbed For Gas in Kitchen
Laundry Full Size W/D Area
Exterior
Exterior Feature Covered Patio/Porch, Rain Gutters, Private Yard
Garage Spaces 2.0
Fence Wood
Community Features Curbs, Sidewalks
Utilities Available City Sewer, City Water
Roof Type Composition,Shingle
Total Parking Spaces 2
Garage Yes
Building
Lot Description Corner Lot, Cul-De-Sac, Landscaped
Story One
Foundation Slab
Level or Stories One
Structure Type Brick
Schools
Elementary Schools Porter
Middle Schools Kimbrough
High Schools Poteet
School District Mesquite Isd
Others
Ownership See Tax
Acceptable Financing Cash, Conventional, FHA, VA Loan
Listing Terms Cash, Conventional, FHA, VA Loan
Financing FHA
Special Listing Condition Aerial Photo
Read Less Info
Want to know what your home might be worth? Contact us for a FREE valuation!

Our team is ready to help you sell your home for the highest possible price ASAP

©2025 North Texas Real Estate Information Systems.
Bought with Wendy Garza-Mcmillin • RE/MAX Cross Country
GET MORE INFORMATION
REALTOR® | Lic# 36145






