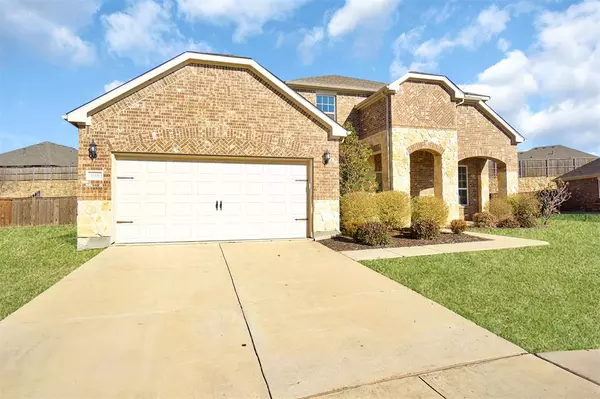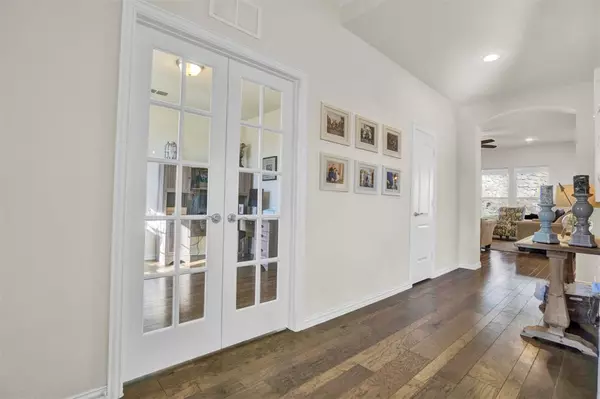$574,999
For more information regarding the value of a property, please contact us for a free consultation.
4 Beds
4 Baths
3,176 SqFt
SOLD DATE : 05/02/2024
Key Details
Property Type Single Family Home
Sub Type Single Family Residence
Listing Status Sold
Purchase Type For Sale
Square Footage 3,176 sqft
Price per Sqft $181
Subdivision Canyon Falls Village W3 Ph
MLS Listing ID 20531381
Sold Date 05/02/24
Bedrooms 4
Full Baths 3
Half Baths 1
HOA Fees $231/qua
HOA Y/N Mandatory
Year Built 2016
Annual Tax Amount $11,316
Lot Size 0.269 Acres
Acres 0.269
Property Description
Welcome to your new home!!! This open floor plan offers 4 bedrooms, 3.5 bathrooms, with a study and a massive game room perfect for play! You will find tons of upgrades in this home including hardwood floors, stainless steel appliances, 42 inch cabinets, modern backsplash & pendant lighting. This home sits on an oversized lot on a cul-de-sac and has a large backyard with a privacy wall. Recent home updates include a new dishwasher (2023), new AC coil (2023), a new ceiling fan in the living room and new lighting in kitchen. This community includes 2 pools, a splash pad, multiple parks (including a dog park) and walking trails. As a bonus, this home is located across from one of the community parks and pools.
Location
State TX
County Denton
Direction From 377 and Cross Timbers Rd...Head West on Cross Timbers Rd, Turn right onto Canyon Falls Dr, Turn left onto Westbridge Dr, Turn right onto Glendale Dr, Turn right onto Parkland Ln, Turn left onto Glendale Ln, Glendale Ln turns right and becomes Berrydale Dr. Follow GPS
Rooms
Dining Room 2
Interior
Interior Features Built-in Features, Cable TV Available, Double Vanity, Eat-in Kitchen, Granite Counters, High Speed Internet Available, Kitchen Island, Open Floorplan, Pantry, Walk-In Closet(s)
Appliance Dishwasher, Disposal, Electric Oven, Gas Cooktop, Microwave, Double Oven, Tankless Water Heater
Exterior
Garage Spaces 2.0
Utilities Available Cable Available, City Sewer, City Water, Concrete, Curbs, Electricity Available, Phone Available, Sidewalk
Total Parking Spaces 2
Garage Yes
Building
Story Two
Level or Stories Two
Schools
Elementary Schools Lance Thompson
Middle Schools Medlin
High Schools Byron Nelson
School District Northwest Isd
Others
Ownership Owner
Financing Conventional
Read Less Info
Want to know what your home might be worth? Contact us for a FREE valuation!

Our team is ready to help you sell your home for the highest possible price ASAP

©2025 North Texas Real Estate Information Systems.
Bought with Beth Gaskill • Keller Williams Realty-FM
GET MORE INFORMATION
REALTOR® | Lic# 36145






