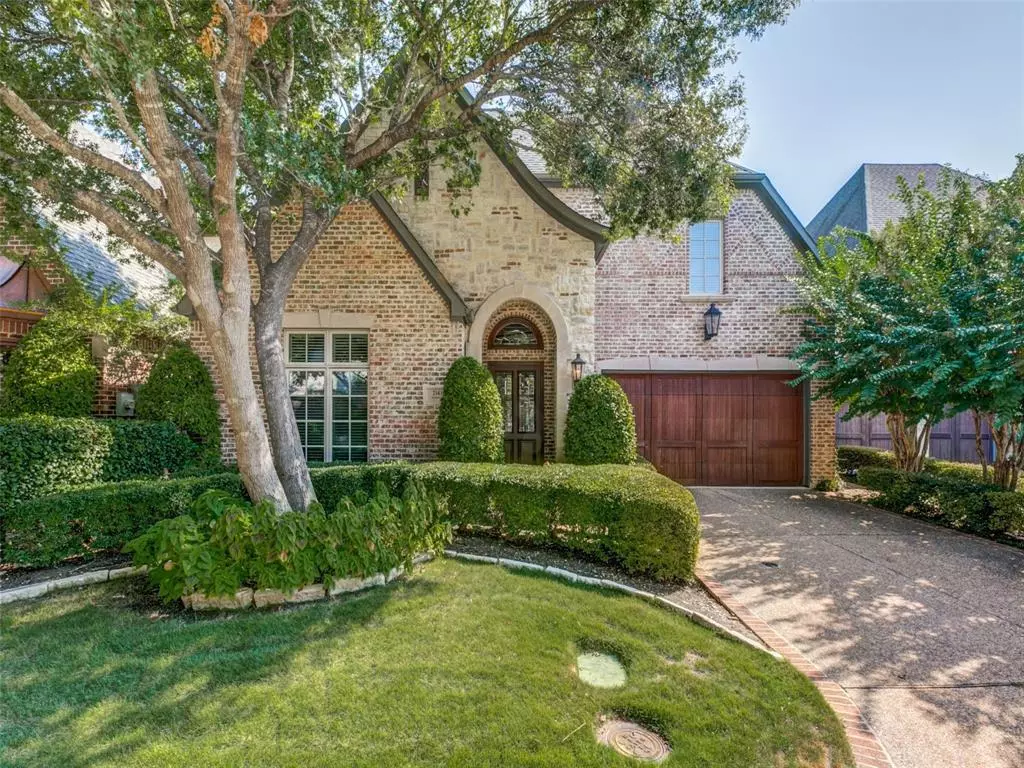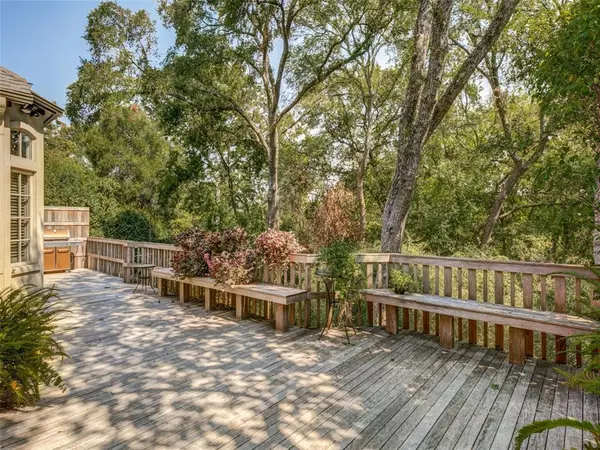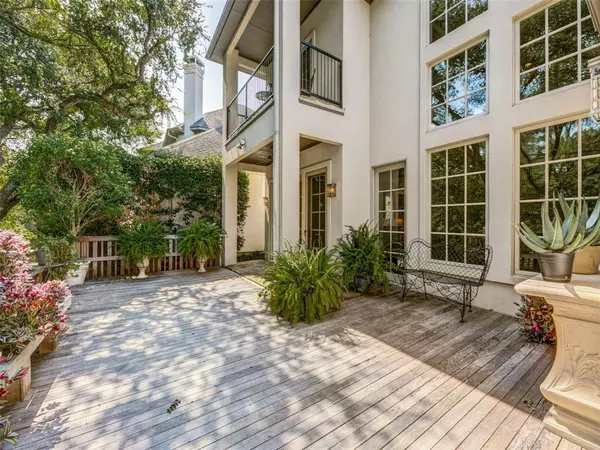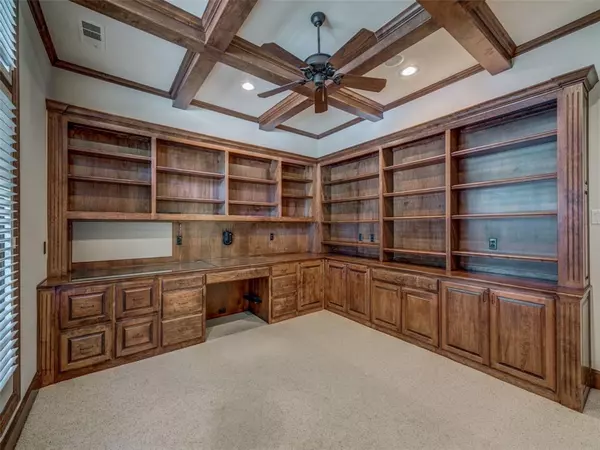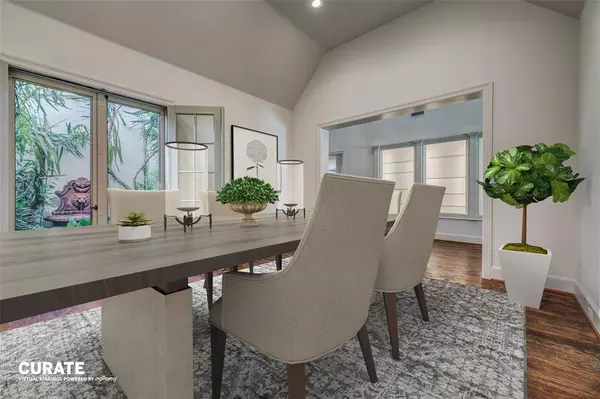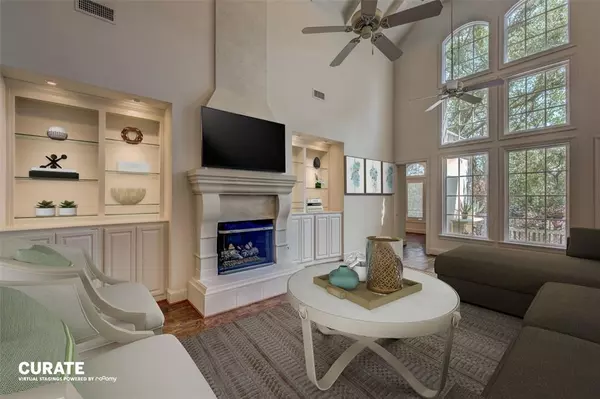$759,000
For more information regarding the value of a property, please contact us for a free consultation.
3 Beds
3 Baths
3,469 SqFt
SOLD DATE : 12/22/2020
Key Details
Property Type Single Family Home
Sub Type Single Family Residence
Listing Status Sold
Purchase Type For Sale
Square Footage 3,469 sqft
Price per Sqft $218
Subdivision Araglin Court
MLS Listing ID 14195815
Sold Date 12/22/20
Style Traditional
Bedrooms 3
Full Baths 2
Half Baths 1
HOA Fees $180/qua
HOA Y/N Mandatory
Total Fin. Sqft 3469
Year Built 2001
Lot Size 4,791 Sqft
Acres 0.11
Lot Dimensions 50x97
Property Description
Spectacular setting in rarely available Araglin Court. Built in 2001, and located toward the back of the community, backing up to White Rock Creek. Features a stunning two story living room with floor to ceiling windows to a wrapped deck and luxurious outdoors. The kitchen and master bedroom, both located on the first floor share the magnificent views. A formal dining with room and elegant study complete the first floor. The Second floor features two additional bedrooms and a shared bath; with one of the bedrooms enjoying the view via cozy balcony. A special gated community which offers privacy and a lock and leave lifestyle.
Location
State TX
County Dallas
Community Gated
Direction From northbound Hillcrest, go north of Forest Lane and turn right on Churchill Way. Turn left on Breckenridge Drive to the end of the street where you will find the Gate to Araglin Court. CSS will provide gate code.
Rooms
Dining Room 2
Interior
Interior Features Cable TV Available, Decorative Lighting, Sound System Wiring, Vaulted Ceiling(s)
Heating Central, Natural Gas
Cooling Central Air, Electric
Flooring Carpet, Wood
Fireplaces Number 1
Fireplaces Type Decorative, Gas Logs, Masonry
Appliance Built-in Refrigerator, Commercial Grade Range, Convection Oven, Dishwasher, Disposal, Double Oven, Electric Oven, Microwave, Plumbed For Gas in Kitchen, Plumbed for Ice Maker, Refrigerator, Vented Exhaust Fan
Heat Source Central, Natural Gas
Laundry Electric Dryer Hookup, Washer Hookup
Exterior
Garage Spaces 2.0
Community Features Gated
Utilities Available City Sewer, City Water, Individual Gas Meter, Individual Water Meter, Private Road
Roof Type Composition
Total Parking Spaces 2
Garage Yes
Building
Story Two
Foundation Combination
Level or Stories Two
Structure Type Stucco
Schools
Elementary Schools Kramer
Middle Schools Benjamin Franklin
High Schools Hillcrest
School District Dallas Isd
Others
Ownership See Agent
Financing Conventional
Read Less Info
Want to know what your home might be worth? Contact us for a FREE valuation!

Our team is ready to help you sell your home for the highest possible price ASAP

©2025 North Texas Real Estate Information Systems.
Bought with Bill Sabino • RE/MAX Town & Country
GET MORE INFORMATION
REALTOR® | Lic# 36145

