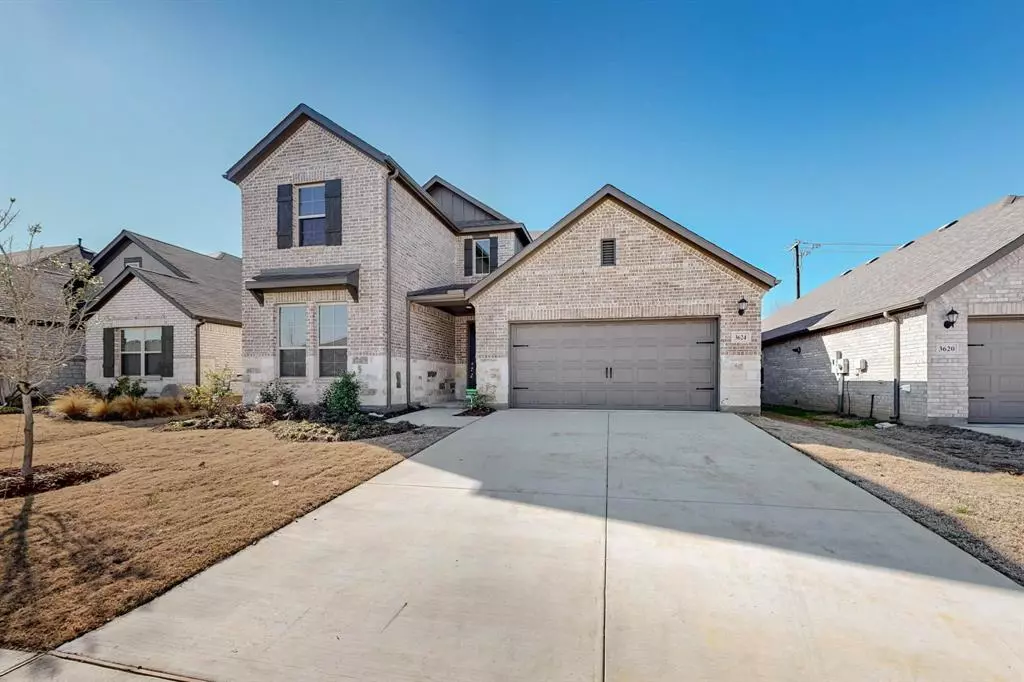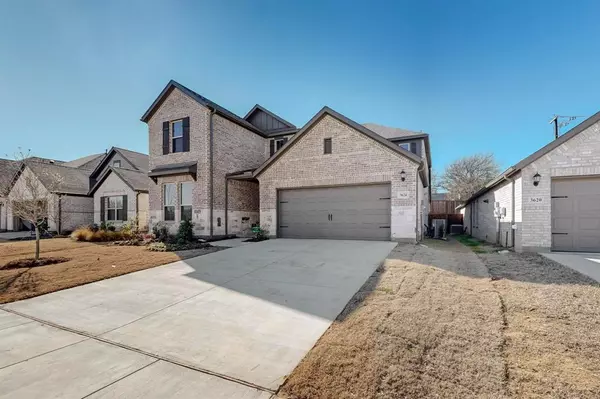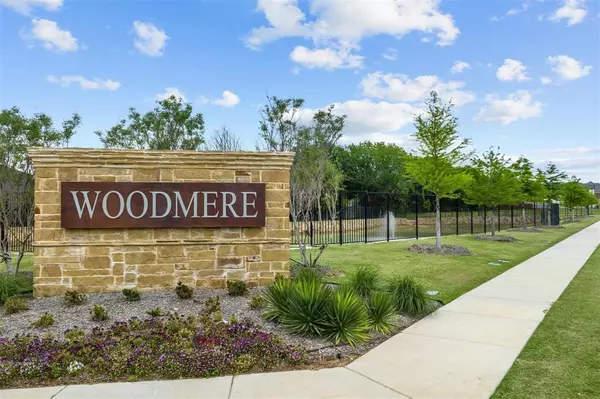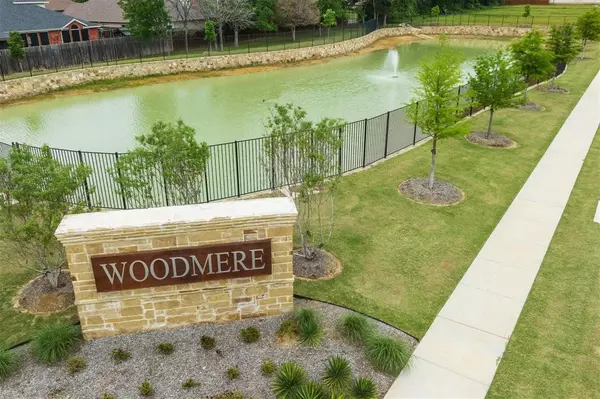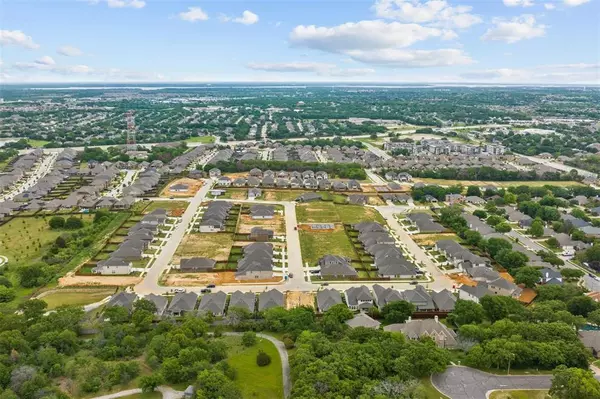4 Beds
3 Baths
2,927 SqFt
4 Beds
3 Baths
2,927 SqFt
Key Details
Property Type Single Family Home
Sub Type Single Family Residence
Listing Status Active
Purchase Type For Rent
Square Footage 2,927 sqft
Subdivision Woodmere
MLS Listing ID 20830647
Style Traditional
Bedrooms 4
Full Baths 3
PAD Fee $1
HOA Y/N None
Year Built 2024
Lot Size 5,837 Sqft
Acres 0.134
Property Description
As you approach the home, you'll be impressed by the elegant brick-and-stone exterior, complete with a grand 8-ft front door that sets the tone for the luxury within. Step inside to discover an open floor plan with soaring 2-story ceilings in the family room, creating a bright and inviting space for everyday living or entertaining.
The well-appointed kitchen is a chef's dream, featuring white cabinetry with undermount lighting, sleek stainless steel appliances, quartz countertops, and a large center island. The kitchen flows seamlessly into the main living areas, highlighted by luxury vinyl plank flooring, large windows that let in plenty of natural light, and views of the covered patio.
The owner's suite, located at the rear of the home, is a peaceful retreat with sloped ceilings, a bay window, and a spa-like en-suite bath. Relax in the soaking tub, enjoy the walk-in shower, or take advantage of the dual sinks and two spacious walk-in closets.
The first floor also includes a guest bedroom for added convenience. Upstairs, you'll find additional bedrooms and bathrooms, thoughtfully designed for comfort and privacy.
This home combines modern elegance with thoughtful details throughout. Schedule your private tour today and experience everything this home has to offer!
Washer, Dryer, and Refrigerator are included
Location
State TX
County Denton
Direction Take the exit to S Interstate 35-S Stemmons Fwy in Denton. Continue onto the frontage road, S I-35. Turn left onto S Mayhill Rd-State School Rd, continue onto Barrel Strap Rd. Turn right on Robinson Rd. and right onto Teasley Ln. Take a left onto Ryan Rd and the new community will be on the right.
Rooms
Dining Room 2
Interior
Interior Features Decorative Lighting, In-Law Suite Floorplan, Open Floorplan, Pantry, Walk-In Closet(s)
Flooring Carpet, Ceramic Tile, Luxury Vinyl Plank
Appliance Dishwasher, Disposal, Dryer, Gas Cooktop, Microwave, Refrigerator, Tankless Water Heater, Washer
Laundry Utility Room, Full Size W/D Area
Exterior
Garage Spaces 2.0
Carport Spaces 2
Fence Wood
Utilities Available City Sewer, City Water, Concrete, Curbs, Electricity Available, Individual Gas Meter, Individual Water Meter, Natural Gas Available, Phone Available, Sidewalk
Roof Type Shingle
Total Parking Spaces 2
Garage Yes
Building
Story Two
Foundation Slab
Level or Stories Two
Structure Type Block,Siding
Schools
Elementary Schools Hodge
Middle Schools Mcmath
High Schools Denton
School District Denton Isd
Others
Pets Allowed Breed Restrictions, Cats OK
Restrictions No Smoking,No Sublease,No Waterbeds,Pet Restrictions
Ownership Ask Agent
Pets Allowed Breed Restrictions, Cats OK

GET MORE INFORMATION
REALTOR® | Lic# 36145

