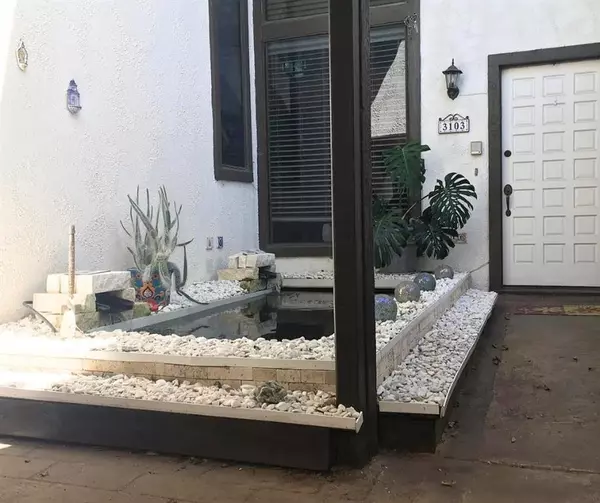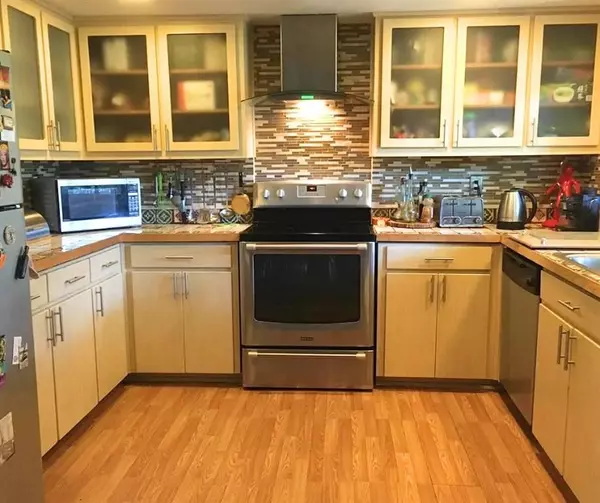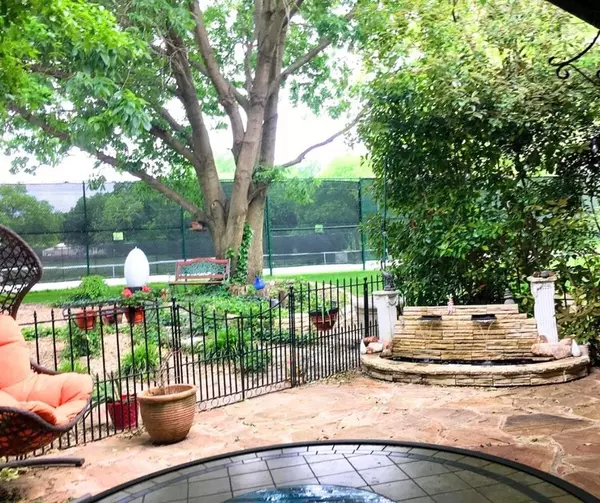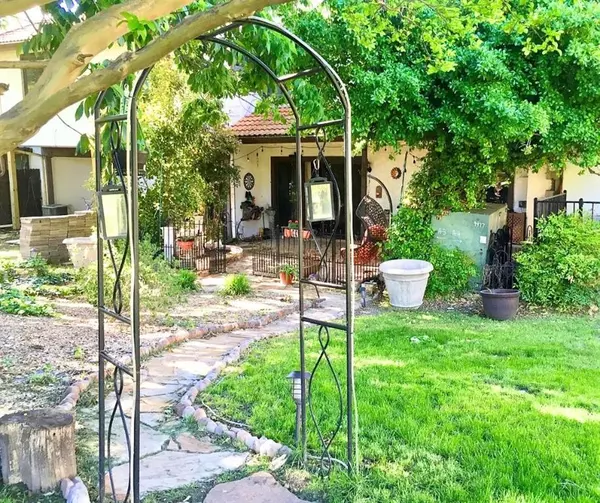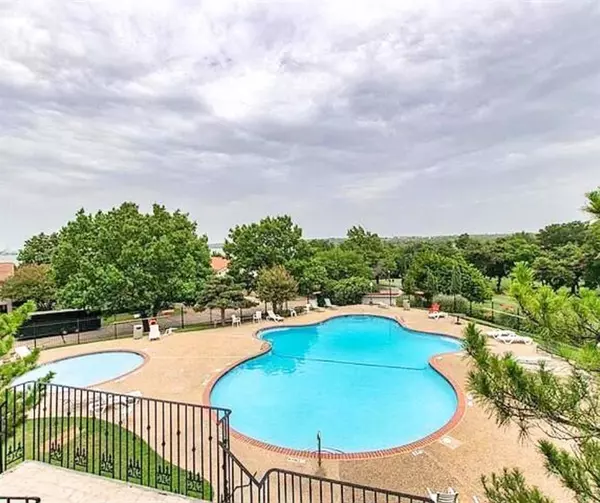3 Beds
3 Baths
1,954 SqFt
3 Beds
3 Baths
1,954 SqFt
Key Details
Property Type Townhouse
Sub Type Townhouse
Listing Status Active
Purchase Type For Sale
Square Footage 1,954 sqft
Price per Sqft $189
Subdivision Lakeside Village #2
MLS Listing ID 20821492
Style Mediterranean,Spanish
Bedrooms 3
Full Baths 2
Half Baths 1
HOA Fees $154/mo
HOA Y/N Mandatory
Year Built 1976
Annual Tax Amount $5,025
Lot Size 2,482 Sqft
Acres 0.057
Property Description
Welcome to 3103 Lakeside Dr, a beautifully updated townhome in the gated, resort-style community of Lakeside Village in Rockwall. This spacious 3-bedroom, 2.5-bathroom home offers 1,954 sq. ft. of living space with modern touches throughout. The kitchen features sleek concrete flooring, updated cabinetry, and recently upgraded appliances, making it a chef's delight. The home boasts multiple outdoor spaces, including a serene back patio with a fountain and a master balcony with a pergola and fresh wood flooring, perfect for relaxing or entertaining. Updates include fresh paint, new staircase carpet, modern ceiling fans, and upgraded water heaters for added comfort. As part of this vibrant community, enjoy access to a golf course, tennis courts, a swimming pool, a clubhouse, walking trails, and scenic views of Lake Ray Hubbard. Conveniently located near Harbor Bay Marina, shopping, and dining, this home offers the perfect combination of luxury and low-maintenance living. Schedule your private tour today! New Photos Coming Soon!
Location
State TX
County Rockwall
Community Club House, Community Pool, Fishing, Gated, Golf, Lake, Park, Pool, Tennis Court(S)
Direction From I-30, take Exit 67A toward Ridge Rd. Head south on Ridge Rd for approximately 2 miles. Turn left onto Henry M. Chandler Dr, then take a left onto Lakeside Dr. Follow Lakeside Dr, and 3103 Lakeside Dr will be on your right.
Rooms
Dining Room 1
Interior
Interior Features Cable TV Available, Chandelier, Decorative Lighting, Double Vanity, High Speed Internet Available, Tile Counters, Vaulted Ceiling(s)
Heating Central
Cooling Ceiling Fan(s), Central Air
Flooring Carpet, Concrete, Laminate, Tile
Fireplaces Type Living Room
Appliance Dishwasher, Electric Range, Electric Water Heater, Refrigerator
Heat Source Central
Laundry Utility Room
Exterior
Exterior Feature Balcony, Tennis Court(s)
Garage Spaces 1.0
Carport Spaces 1
Fence Fenced
Community Features Club House, Community Pool, Fishing, Gated, Golf, Lake, Park, Pool, Tennis Court(s)
Utilities Available City Sewer, City Water
Roof Type Spanish Tile
Total Parking Spaces 2
Garage Yes
Building
Lot Description Interior Lot, Park View
Story Two
Foundation Slab
Level or Stories Two
Structure Type Stucco
Schools
Elementary Schools Amanda Rochell
Middle Schools Herman E Utley
High Schools Rockwall
School District Rockwall Isd
Others
Ownership TAX
Acceptable Financing Cash, Conventional, VA Loan
Listing Terms Cash, Conventional, VA Loan

GET MORE INFORMATION
REALTOR® | Lic# 36145


