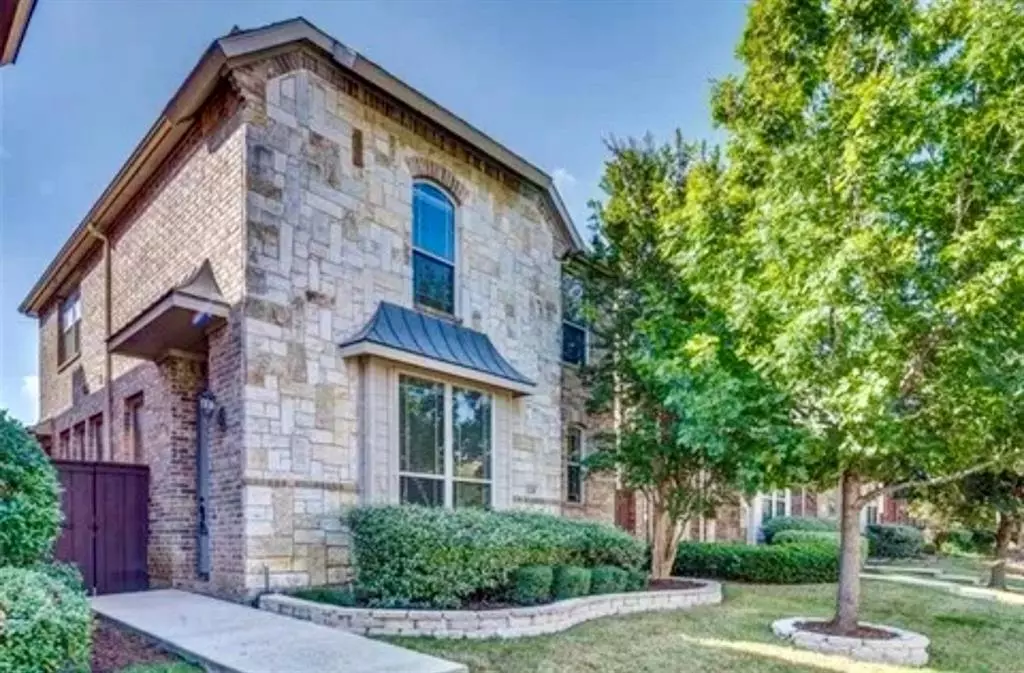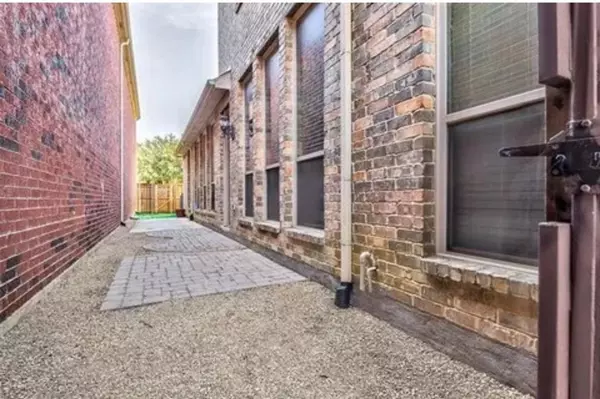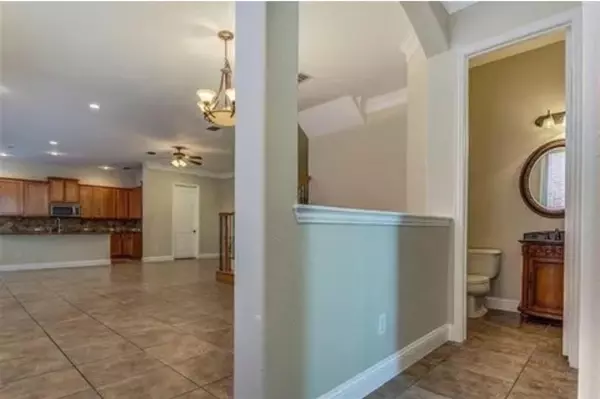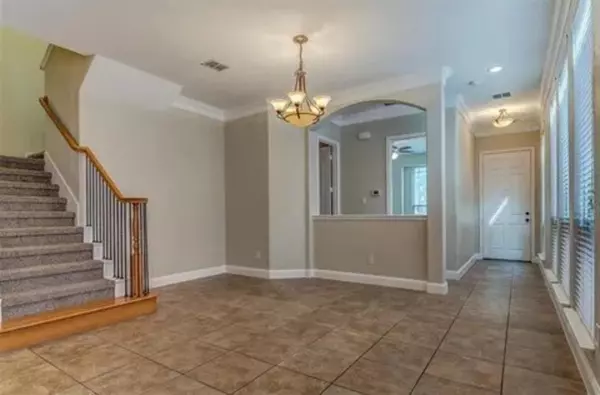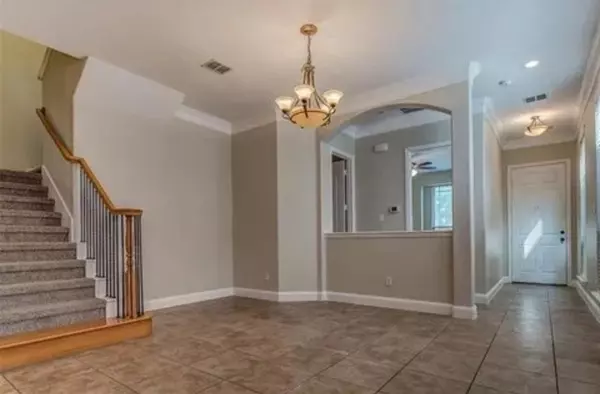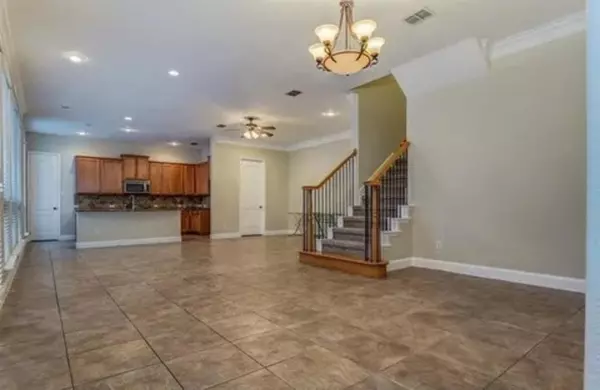3 Beds
3 Baths
2,473 SqFt
3 Beds
3 Baths
2,473 SqFt
Key Details
Property Type Single Family Home
Sub Type Single Family Residence
Listing Status Active
Purchase Type For Rent
Square Footage 2,473 sqft
Subdivision Carrington Village Ph 1
MLS Listing ID 20823438
Bedrooms 3
Full Baths 2
Half Baths 1
HOA Y/N Mandatory
Year Built 2007
Lot Size 4,007 Sqft
Acres 0.092
Property Description
This beautiful two-story home, perfectly situated in a private, zero-lot-line community is ready for its new family. Enjoy the best of convenience with easy access to major highways, shopping centers, grocery stores and a wide variety of dining options. You're just a short drive from DFW Airport, perfect for frequent travelers!
This well designed home features an inviting open floor plan, ideal for entertaining. The spacious kitchen boasts sleek stainless steel appliances and plenty of counter space. The master bedroom is conveniently located on the first floor for added privacy, while upstairs you'll find two secondary bedrooms, a full bath, a large game room, and a media room (or 4th bedroom).
Additional perks include a front yard maintained by the HOA, access to a community pool just down the street, and included appliances such as the refrigerator, washer, and dryer (not pictured).
This home has it all - schedule your showing today!
Location
State TX
County Denton
Direction Heading West on Round Grove Rd 3040, take a Right on Deer Run, Right on Wallington Way, home is on your Left.
Rooms
Dining Room 1
Interior
Interior Features Cable TV Available, Eat-in Kitchen, Granite Counters, High Speed Internet Available, Kitchen Island, Open Floorplan, Pantry, Walk-In Closet(s)
Heating Central, Electric
Cooling Ceiling Fan(s), Central Air, Electric
Flooring Carpet, Ceramic Tile
Fireplaces Number 1
Fireplaces Type Gas Starter, Living Room
Appliance Dishwasher, Disposal, Electric Cooktop, Microwave, Refrigerator, Other
Heat Source Central, Electric
Exterior
Garage Spaces 2.0
Utilities Available Cable Available, City Sewer, City Water
Roof Type Composition
Total Parking Spaces 2
Garage Yes
Building
Story Two
Foundation Slab
Level or Stories Two
Structure Type Brick
Schools
Elementary Schools Southridge
Middle Schools Marshall Durham
High Schools Lewisville
School District Lewisville Isd
Others
Pets Allowed Yes, Breed Restrictions, Cats OK, Dogs OK, Number Limit
Restrictions No Smoking,No Waterbeds
Ownership see agent
Pets Allowed Yes, Breed Restrictions, Cats OK, Dogs OK, Number Limit

GET MORE INFORMATION
REALTOR® | Lic# 36145

