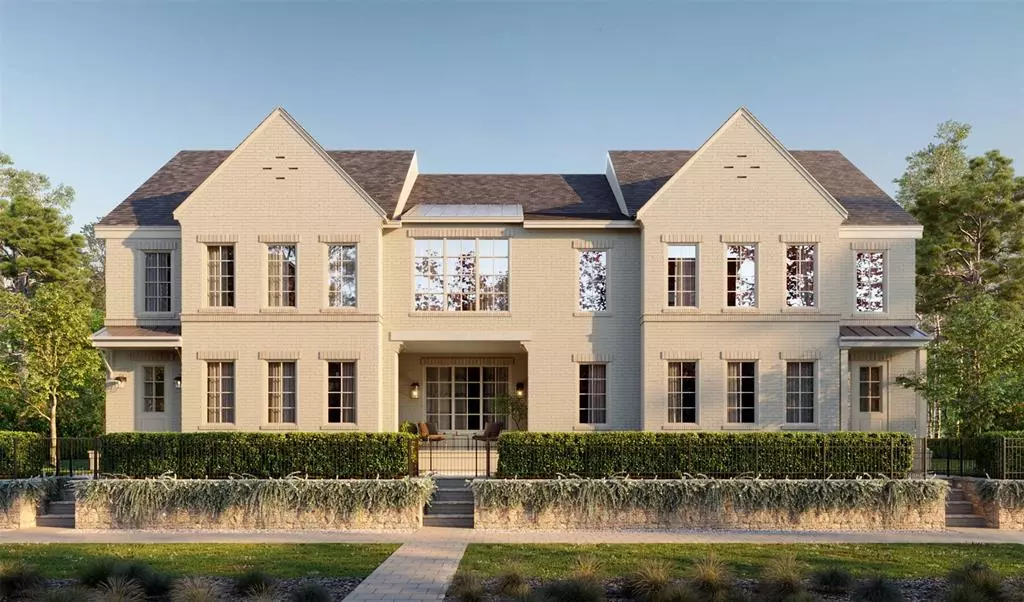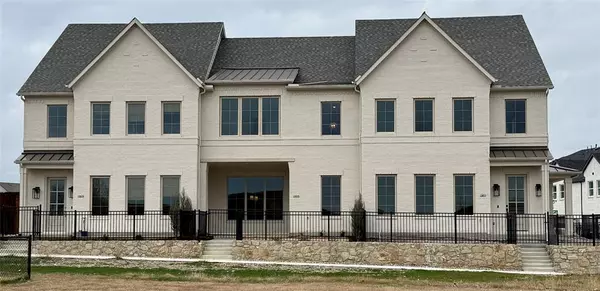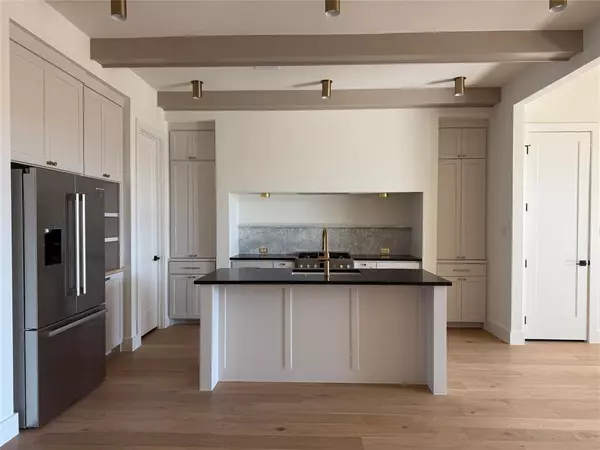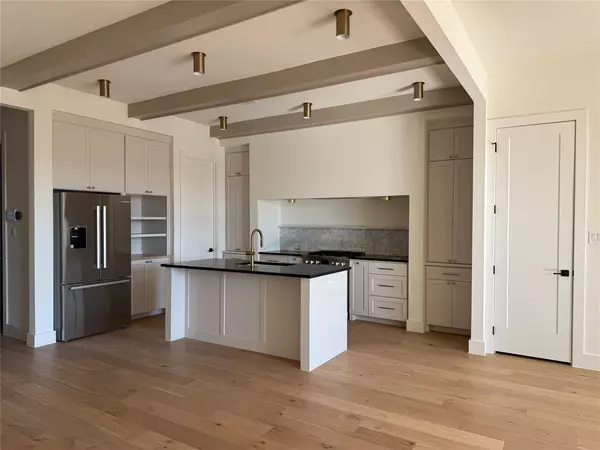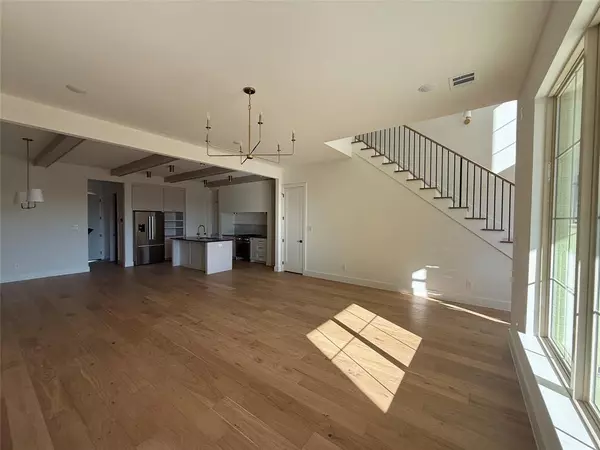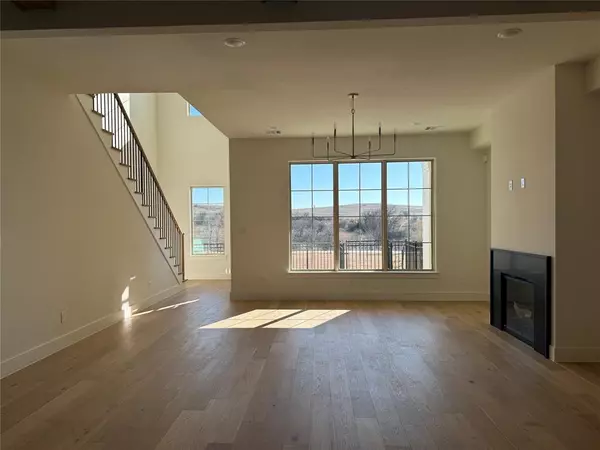3 Beds
3 Baths
2,216 SqFt
3 Beds
3 Baths
2,216 SqFt
Key Details
Property Type Townhouse
Sub Type Townhouse
Listing Status Active
Purchase Type For Sale
Square Footage 2,216 sqft
Price per Sqft $250
Subdivision Walsh Ranch Quail Valley
MLS Listing ID 20822531
Bedrooms 3
Full Baths 2
Half Baths 1
HOA Fees $280/mo
HOA Y/N Mandatory
Year Built 2025
Annual Tax Amount $1,495
Lot Size 2,613 Sqft
Acres 0.06
Lot Dimensions 105 x 25
Property Description
Location
State TX
County Parker
Community Club House, Community Dock, Community Pool, Fishing, Fitness Center, Greenbelt, Jogging Path/Bike Path, Lake, Park, Playground, Pool, Sidewalks, Spa, Tennis Court(S)
Direction Take 30 to Walsh Ranch Pkwy, turn left, stay left on Walsh Ranch Pkwy, then left on Walsh Ave. Turn left on Makers Way and left on Carnegie Dr. Park in the driveway and walk to Mayfield, near amenities at the tennis courts, or at Carnegie Dr. and Makers Way.
Rooms
Dining Room 1
Interior
Interior Features Cable TV Available, Chandelier, Decorative Lighting, Eat-in Kitchen, Flat Screen Wiring, High Speed Internet Available, Kitchen Island, Loft, Open Floorplan, Pantry, Smart Home System, Walk-In Closet(s)
Heating Central, Electric, Fireplace Insert, Heat Pump
Cooling Ceiling Fan(s), Central Air, Electric
Flooring Carpet, Ceramic Tile, Engineered Wood
Fireplaces Number 1
Fireplaces Type Electric, Ventless
Equipment Irrigation Equipment
Appliance Commercial Grade Range, Dishwasher, Disposal, Gas Cooktop, Gas Oven, Gas Water Heater, Microwave, Refrigerator, Tankless Water Heater, Vented Exhaust Fan
Heat Source Central, Electric, Fireplace Insert, Heat Pump
Laundry Electric Dryer Hookup, Utility Room, Full Size W/D Area, Washer Hookup
Exterior
Exterior Feature Courtyard
Garage Spaces 2.0
Fence Fenced, Front Yard, Metal
Community Features Club House, Community Dock, Community Pool, Fishing, Fitness Center, Greenbelt, Jogging Path/Bike Path, Lake, Park, Playground, Pool, Sidewalks, Spa, Tennis Court(s)
Utilities Available Alley, City Sewer, City Water, Community Mailbox, Electricity Connected, Individual Gas Meter, Individual Water Meter, Natural Gas Available, Underground Utilities
Roof Type Composition
Total Parking Spaces 2
Garage Yes
Building
Lot Description Greenbelt, Landscaped, Park View, Sprinkler System
Story Two
Foundation Slab
Level or Stories Two
Schools
Elementary Schools Walsh
Middle Schools Mcanally
High Schools Aledo
School District Aledo Isd
Others
Restrictions Development
Ownership High Street Homes LLC
Acceptable Financing Conventional, FHA
Listing Terms Conventional, FHA

GET MORE INFORMATION
REALTOR® | Lic# 36145

