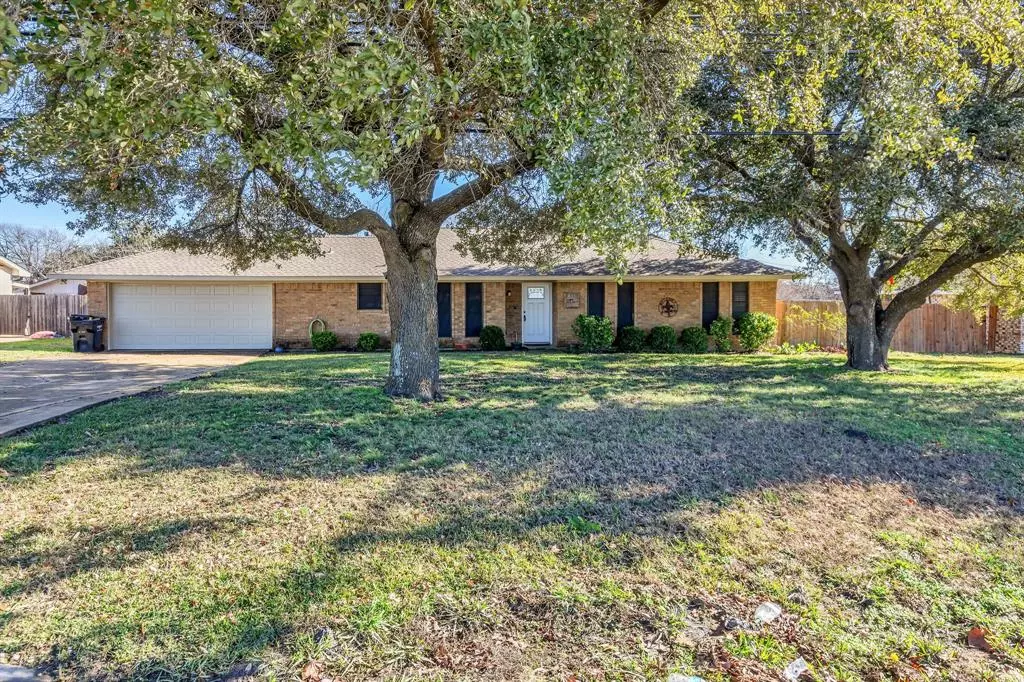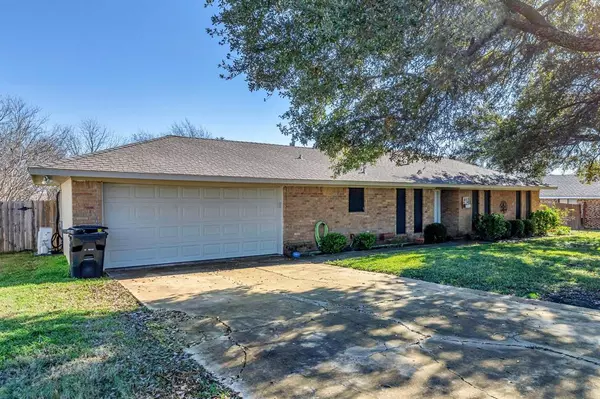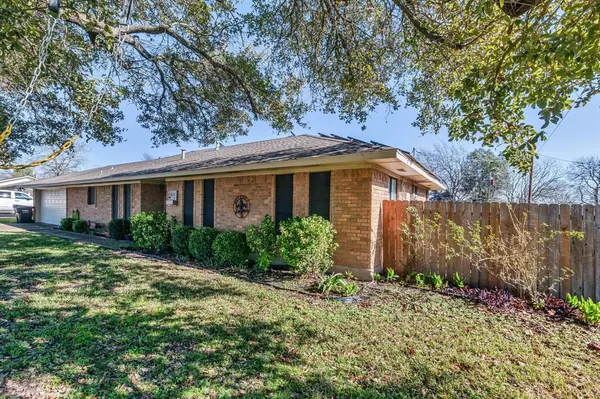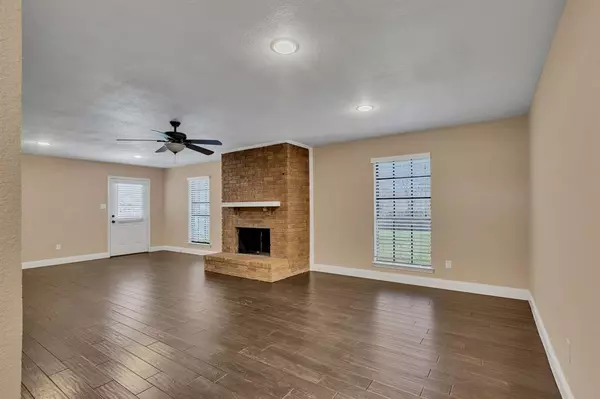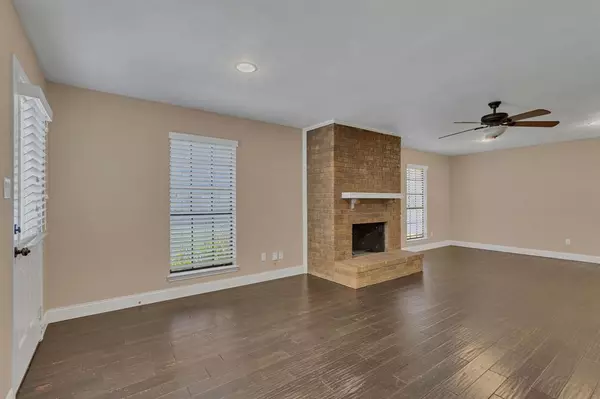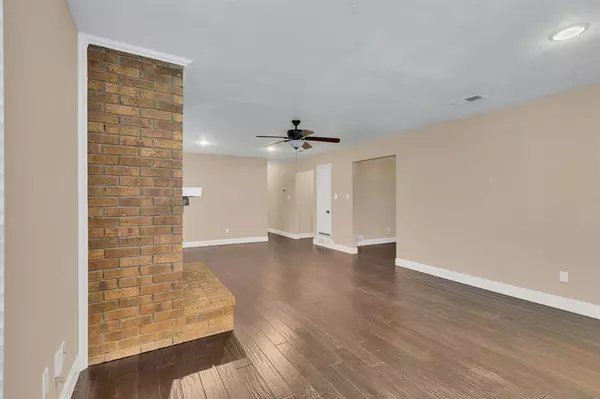3 Beds
2 Baths
1,445 SqFt
3 Beds
2 Baths
1,445 SqFt
Key Details
Property Type Single Family Home
Sub Type Single Family Residence
Listing Status Active
Purchase Type For Sale
Square Footage 1,445 sqft
Price per Sqft $197
Subdivision Willow Lakes Estates 1
MLS Listing ID 20815313
Style Traditional
Bedrooms 3
Full Baths 2
HOA Y/N None
Year Built 1979
Annual Tax Amount $6,825
Lot Size 0.403 Acres
Acres 0.403
Property Description
The cozy family room is a haven of comfort, featuring a view of the backyard, a charming brick fireplace with a gas starter and logs, vaulted ceilings, and a ceiling fan. Faux wood blinds are installed throughout, enhancing privacy and style. The spacious primary bedroom offers a large closet, an ensuite bath, and a ceiling fan. The ensuite boasts granite countertops, ceramic tile flooring, a walk-in ceramic tile shower, and a window that invites natural light. Guest bedrooms are carpeted and generously sized, providing ample space for family or visitors.
Step into the backyard and discover your private oasis, complete with an in-ground gunite pool (10 ft deep) surrounded by a wooden privacy fence. The expansive yard offers plenty of room for children to play or for entertaining guests. For added convenience, the garage features a mini AC split, making it an ideal space for a workshop or hobby area. Washer and dryer hookups are also located in the garage.
This home is designed for making lasting memories with family and friends. Whether enjoying quiet evenings by the fireplace or fun-filled days by the pool, this property is ready for its next chapter. Don't miss the chance to make this house your family's forever home! Kitchen refrigerator conveys with property.
Location
State TX
County Kaufman
Direction See GPS
Rooms
Dining Room 1
Interior
Interior Features Granite Counters, High Speed Internet Available
Heating Central, Electric, Fireplace(s), Natural Gas
Cooling Ceiling Fan(s), Central Air, Electric
Flooring Carpet, Ceramic Tile, Luxury Vinyl Plank
Fireplaces Number 1
Fireplaces Type Gas Logs, Gas Starter
Appliance Dishwasher, Disposal, Electric Oven, Electric Range, Gas Water Heater, Microwave, Plumbed For Gas in Kitchen
Heat Source Central, Electric, Fireplace(s), Natural Gas
Laundry In Garage, Full Size W/D Area, Washer Hookup
Exterior
Garage Spaces 2.0
Fence Back Yard, Wood
Pool Gunite, In Ground
Utilities Available City Sewer, City Water, Individual Gas Meter
Roof Type Composition
Total Parking Spaces 2
Garage Yes
Private Pool 1
Building
Lot Description Few Trees, Landscaped, Subdivision
Story One
Foundation Slab
Level or Stories One
Structure Type Brick
Schools
Elementary Schools Wilson
Middle Schools Crandall
High Schools Crandall
School District Crandall Isd
Others
Restrictions No Mobile Home
Ownership Prince
Acceptable Financing Cash, Conventional, FHA, USDA Loan, VA Loan
Listing Terms Cash, Conventional, FHA, USDA Loan, VA Loan

GET MORE INFORMATION
REALTOR® | Lic# 36145

