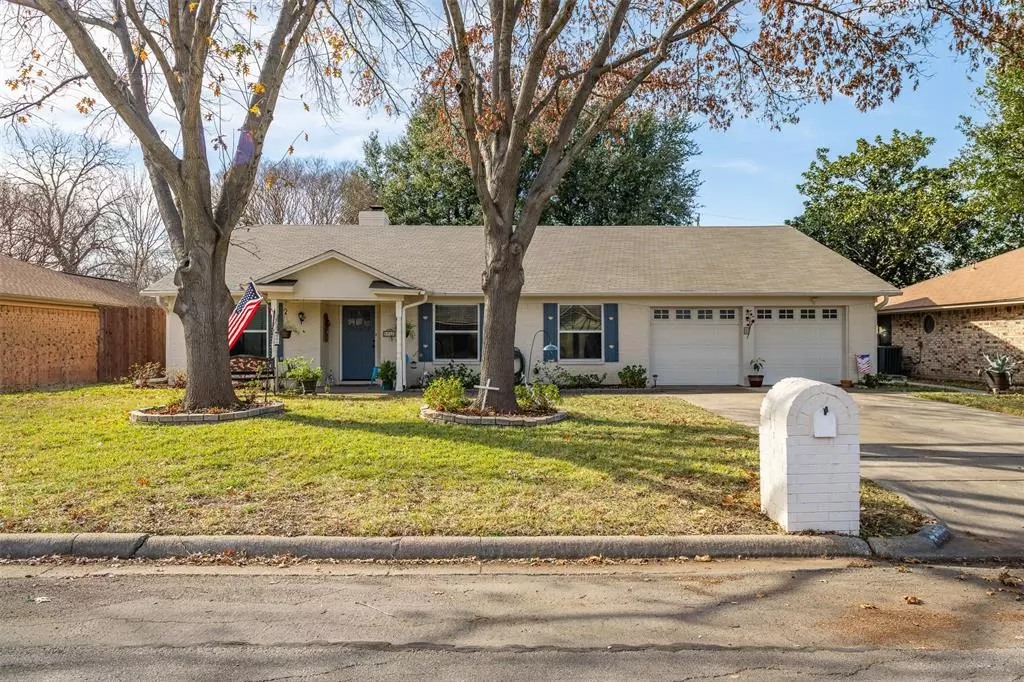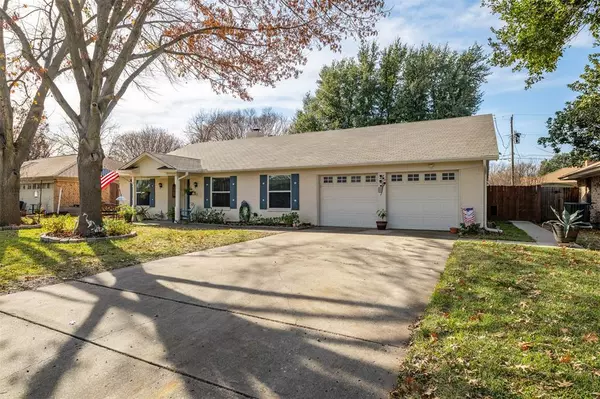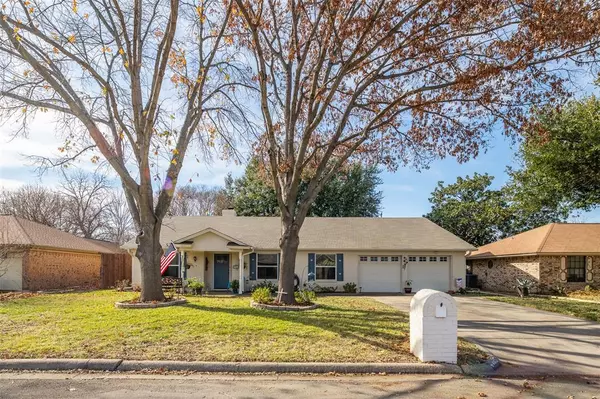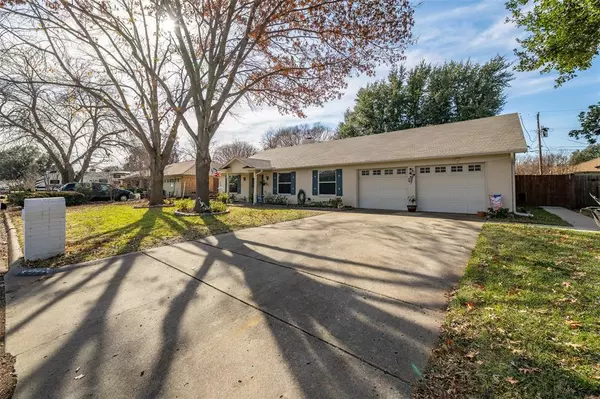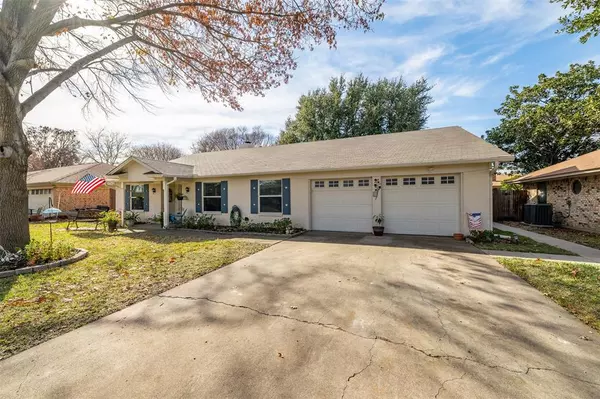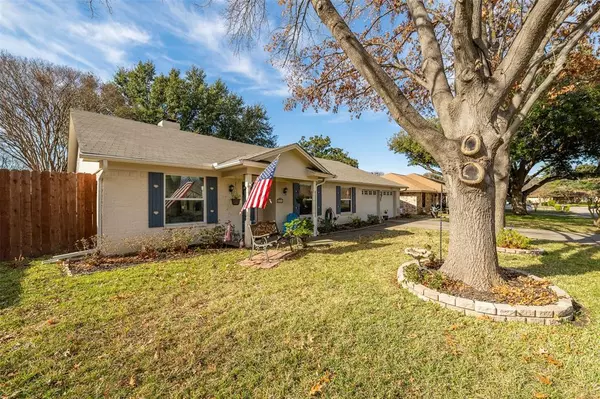3 Beds
2 Baths
1,859 SqFt
3 Beds
2 Baths
1,859 SqFt
Key Details
Property Type Single Family Home
Sub Type Single Family Residence
Listing Status Active
Purchase Type For Sale
Square Footage 1,859 sqft
Price per Sqft $188
Subdivision Holiday West Add
MLS Listing ID 20821278
Style Traditional
Bedrooms 3
Full Baths 2
HOA Y/N None
Year Built 1980
Annual Tax Amount $7,687
Lot Size 7,971 Sqft
Acres 0.183
Property Description
This beautifully updated home offers a perfect blend of comfort and convenience, situated in a prime North Richland Hills location with easy access to all major highways, making your commute a breeze. The home features a freshly painted interior that enhances its bright and inviting atmosphere.
The recently updated kitchen is a chef's dream, featuring modern finishes, ample cabinetry, and a spacious butler's pantry for extra storage and convenience. The home boasts a well-thought-out floor plan with split bedrooms, offering privacy and comfort for the entire family. The second bedroom is conveniently connected to the bathroom, providing great accessibility.
Enjoy the outdoors with a sparkling pool, perfect for relaxing or entertaining, surrounded by mature trees that offer both shade and beauty. The sunroom provides a peaceful retreat where you can unwind year-round, overlooking the backyard.
Inside, you'll find a mix of ceramic tile and carpeted floors in the bedrooms, offering both durability and comfort. Whether you're relaxing in the cozy sunroom, enjoying the pool, or cooking in the updated kitchen, this home truly has it all!
Don't miss out on this move-in-ready gem in North Richland Hills—schedule your tour today!
Location
State TX
County Tarrant
Direction From IH-820 take the exit toward Rufe Snow Dr/Holiday Ln, turn North on Rufe Snow Dr, Turn E on Dick Lewis Dr, Turn Left onto Wood View Dr, Turn Right on Meadow Park Dr S, Turn Left onto Spring Meadow Dr, the destination is on your left. GPS Friendly
Rooms
Dining Room 1
Interior
Interior Features Cable TV Available, Decorative Lighting, Double Vanity, Eat-in Kitchen, Granite Counters, High Speed Internet Available, Open Floorplan, Pantry, Walk-In Closet(s)
Heating Central, Electric
Cooling Ceiling Fan(s), Central Air, Electric
Flooring Carpet, Ceramic Tile
Fireplaces Number 1
Fireplaces Type Brick, Family Room
Appliance Dishwasher, Disposal, Electric Range, Vented Exhaust Fan
Heat Source Central, Electric
Laundry Electric Dryer Hookup, Utility Room, Full Size W/D Area, Washer Hookup
Exterior
Garage Spaces 2.0
Fence Back Yard, High Fence, Privacy, Wood
Pool Fenced, In Ground, Pump
Utilities Available Asphalt, City Sewer, City Water, Curbs, Sidewalk
Roof Type Composition
Total Parking Spaces 2
Garage Yes
Private Pool 1
Building
Lot Description Interior Lot, Landscaped, Many Trees
Story One
Foundation Slab
Level or Stories One
Structure Type Brick
Schools
Elementary Schools Holiday
Middle Schools Norichland
High Schools Richland
School District Birdville Isd
Others
Ownership D Poling
Acceptable Financing Cash, Conventional, FHA, VA Loan
Listing Terms Cash, Conventional, FHA, VA Loan

GET MORE INFORMATION
REALTOR® | Lic# 36145

