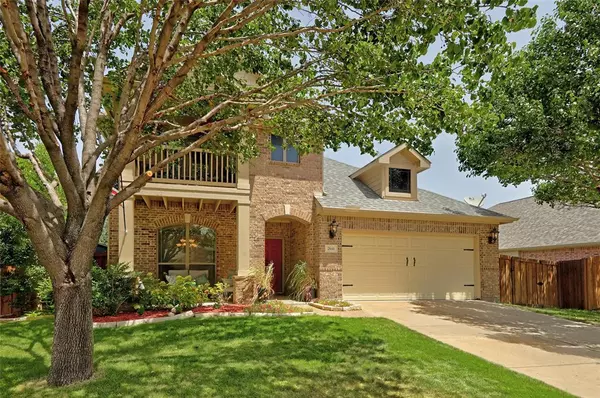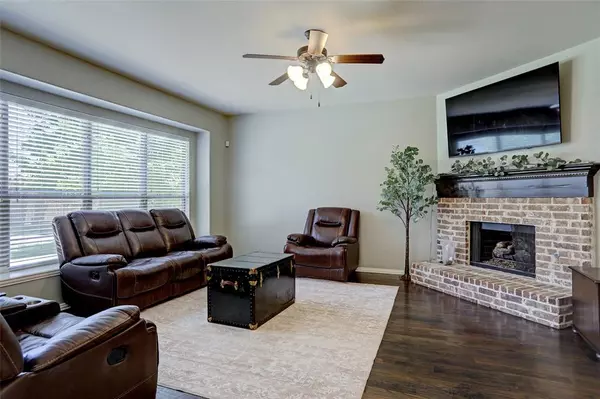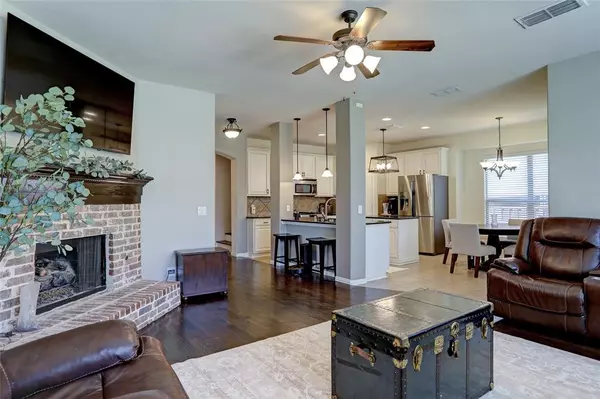4 Beds
3 Baths
2,908 SqFt
4 Beds
3 Baths
2,908 SqFt
Key Details
Property Type Single Family Home
Sub Type Single Family Residence
Listing Status Active
Purchase Type For Sale
Square Footage 2,908 sqft
Price per Sqft $185
Subdivision Eldorado Estate West Ph 2
MLS Listing ID 20821633
Style Traditional
Bedrooms 4
Full Baths 2
Half Baths 1
HOA Fees $555/ann
HOA Y/N Mandatory
Year Built 2007
Annual Tax Amount $10,551
Lot Size 7,405 Sqft
Acres 0.17
Property Sub-Type Single Family Residence
Property Description
The heart of this home is its well-appointed kitchen, featuring high-end stainless steel appliances, including a double oven for culinary enthusiasts. Granite countertops, complemented by stylish tile backsplash, grace the space, while a practical island and pantry offer abundant storage and preparation areas.
Gather in the inviting living room, where a charming gas brick fireplace serves as the perfect backdrop for family evenings. The downstairs primary suite provides a peaceful retreat, complete with a dreamy window bench, luxurious garden tub, separate shower, dual sink vanity, and generous walk-in closet.
Ascend to the second floor to find an expansive game room and a dedicated media room, perfect for entertainment. A built-in desk area offers a quiet space for work or study, while the covered balcony presents an ideal setting for morning coffee or evening relaxation.
The outdoor space is equally impressive, featuring a fully fenced yard for privacy and security. A covered patio with cooling fans helps you enjoy the outdoor living space even during warm Texas days. Mature trees and thoughtful landscaping enhance the property's curb appeal and provide natural shade. Furniture is negotiable.
Location
State TX
County Denton
Direction See map
Rooms
Dining Room 2
Interior
Interior Features Cable TV Available, Decorative Lighting, Dry Bar, Eat-in Kitchen, Flat Screen Wiring, Granite Counters, High Speed Internet Available, Kitchen Island, Open Floorplan, Pantry, Smart Home System, Walk-In Closet(s)
Heating Central, Natural Gas, Zoned
Cooling Ceiling Fan(s), Central Air, Electric, Zoned
Flooring Carpet, Ceramic Tile, Wood
Fireplaces Number 1
Fireplaces Type Brick, Den, Gas Logs, Insert, Metal
Equipment Home Theater, Satellite Dish
Appliance Dishwasher, Disposal, Microwave, Double Oven, Refrigerator
Heat Source Central, Natural Gas, Zoned
Exterior
Exterior Feature Balcony, Covered Deck, Rain Gutters
Garage Spaces 2.0
Fence Wood
Utilities Available City Sewer, City Water, Concrete, Curbs, Individual Gas Meter, Individual Water Meter, Sidewalk, Unincorporated
Roof Type Composition
Total Parking Spaces 2
Garage Yes
Building
Lot Description Interior Lot, Landscaped, Sprinkler System, Subdivision
Story Two
Foundation Slab
Level or Stories Two
Structure Type Brick
Schools
Elementary Schools Lakeview
Middle Schools Lakeside
High Schools Little Elm
School District Little Elm Isd
Others
Ownership See agent
Acceptable Financing Cash, Conventional, FHA, VA Loan
Listing Terms Cash, Conventional, FHA, VA Loan
Virtual Tour https://fredhight.com/Deer_Hollow_2641

GET MORE INFORMATION
REALTOR® | Lic# 36145






