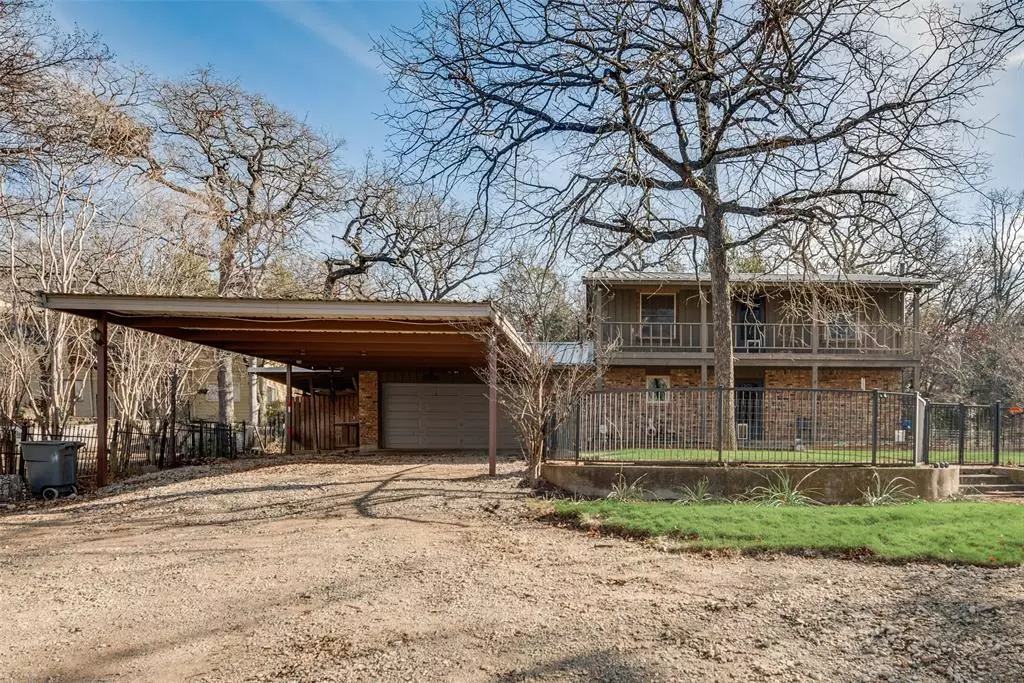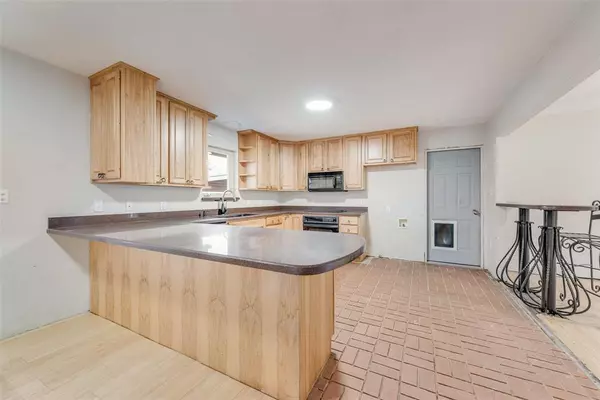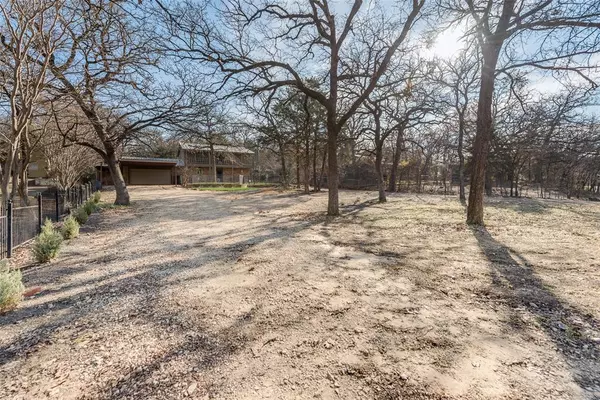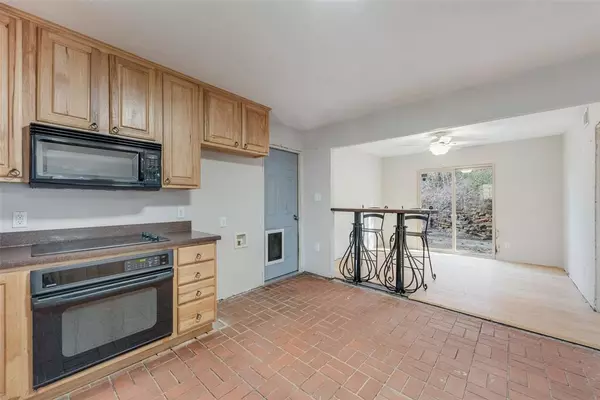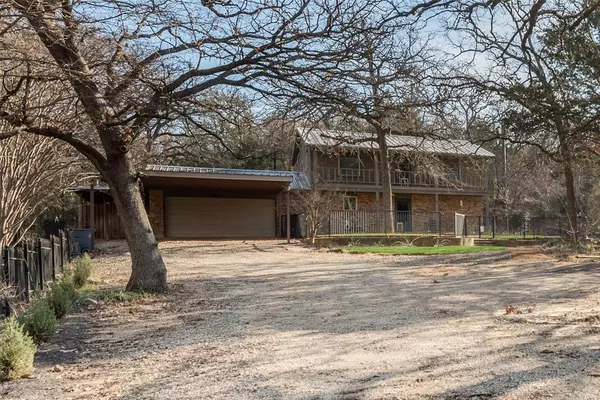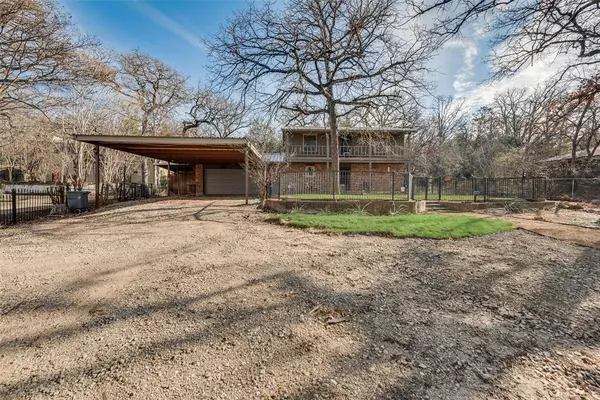3 Beds
2 Baths
1,536 SqFt
3 Beds
2 Baths
1,536 SqFt
Key Details
Property Type Single Family Home
Sub Type Single Family Residence
Listing Status Active
Purchase Type For Sale
Square Footage 1,536 sqft
Price per Sqft $218
Subdivision Clearwater Estates Inst A
MLS Listing ID 20819827
Style Ranch
Bedrooms 3
Full Baths 2
HOA Y/N None
Year Built 1979
Annual Tax Amount $6,029
Lot Size 0.550 Acres
Acres 0.55
Property Description
Location
State TX
County Denton
Direction Gps is off a bit and the home is located at the bottom of the street across from the water
Rooms
Dining Room 1
Interior
Interior Features Decorative Lighting, Granite Counters, Open Floorplan
Heating Electric
Cooling Ceiling Fan(s), Central Air
Flooring Brick, Laminate
Fireplaces Number 1
Fireplaces Type Wood Burning
Appliance Dishwasher, Disposal, Dryer, Electric Range, Microwave, Vented Exhaust Fan
Heat Source Electric
Laundry Electric Dryer Hookup, Washer Hookup
Exterior
Exterior Feature Balcony, Covered Patio/Porch, Storage
Garage Spaces 2.0
Carport Spaces 2
Fence Wrought Iron
Utilities Available All Weather Road, Asphalt, City Sewer, City Water
Roof Type Composition
Total Parking Spaces 4
Garage Yes
Building
Lot Description Interior Lot, Many Trees, Sloped, Subdivision, Water/Lake View
Story Two
Foundation Slab
Level or Stories Two
Structure Type Brick
Schools
Elementary Schools Highland Village
Middle Schools Briarhill
High Schools Marcus
School District Lewisville Isd
Others
Restrictions Deed
Ownership Antisdel

GET MORE INFORMATION
REALTOR® | Lic# 36145

