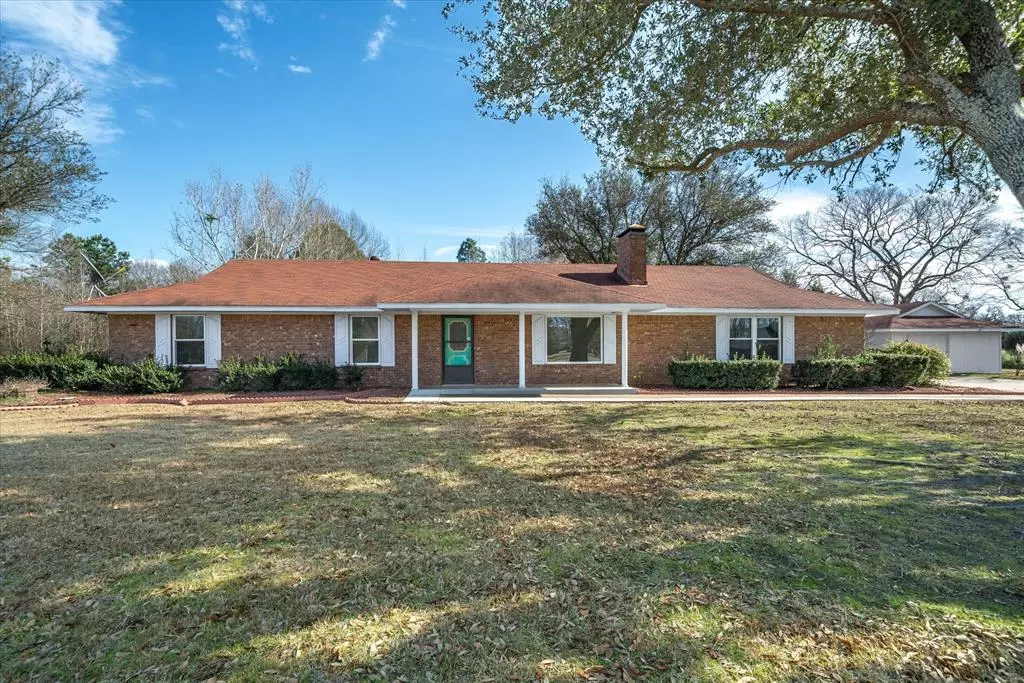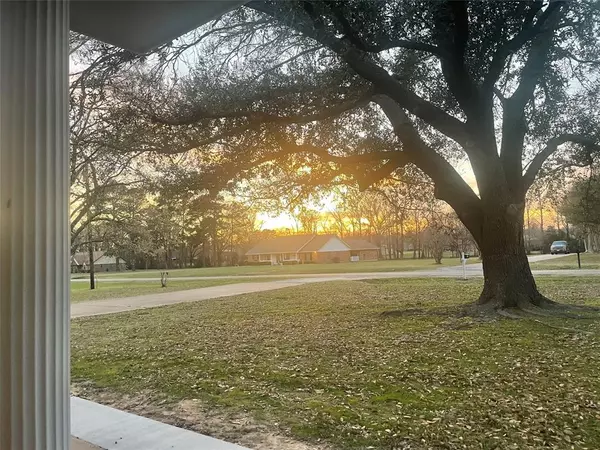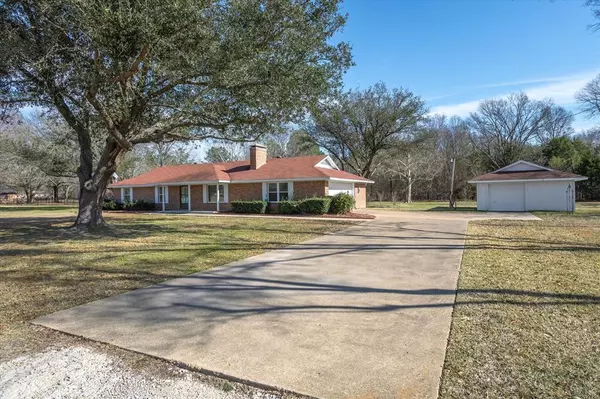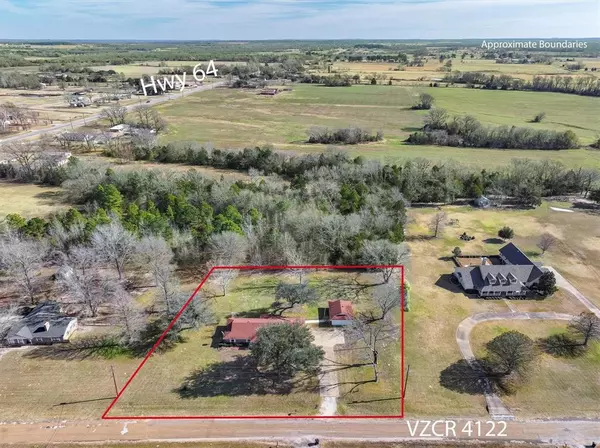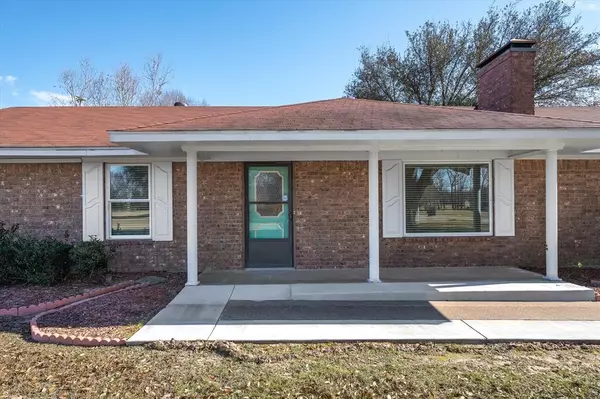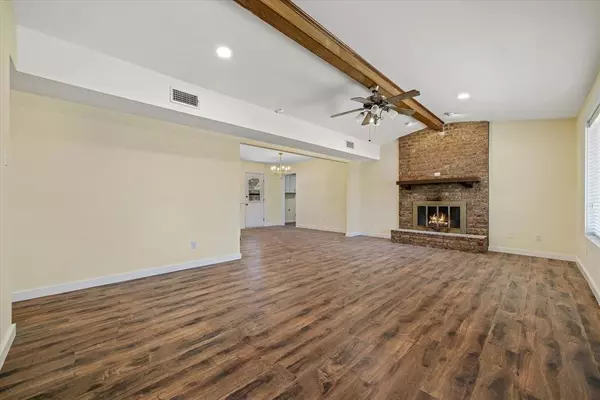3 Beds
2 Baths
1,595 SqFt
3 Beds
2 Baths
1,595 SqFt
Key Details
Property Type Single Family Home
Sub Type Single Family Residence
Listing Status Active
Purchase Type For Sale
Square Footage 1,595 sqft
Price per Sqft $243
Subdivision Country Meadow
MLS Listing ID 20818850
Bedrooms 3
Full Baths 2
HOA Y/N None
Year Built 1985
Annual Tax Amount $3,601
Lot Size 1.320 Acres
Acres 1.32
Property Description
Nestled on a peaceful 1-acre lot (MOL) near the end of a quiet dead-end street, this beautifully remodeled home offers the perfect blend of serene country living and contemporary convenience, all just minutes from town. The property features just the right amount of mature trees, creating a private retreat ideal for outdoor activities.
Step inside to discover an updated interior that exudes style and warmth. The sleek granite countertops and modern finishes are perfectly complemented by the traditional charm of a cozy wood-burning fireplace. The spacious layout includes two updated bathrooms and a separate laundry room, ensuring both comfort and functionality.
For added convenience, the home boasts an attached two-car garage, along with a separate garage that could serve as the perfect workshop or additional storage space. Both garages come equipped with electric door openers for easy access.
This home truly offers the best of both worlds—country peace and quiet with all the modern amenities you desire, just minutes from everything you need. Don't miss out on this exceptional opportunity to own your own piece of paradise. Whether you're enjoying the tranquility of the expansive yard, entertaining guests on the back patio, or retreating to the comfort of your updated interior, this home offers endless possibilities. With its prime location, ample storage, and stunning living spaces, it's ready to move in and make your own. Schedule your private showing today and experience the perfect combination of country charm and modern living!
Location
State TX
County Van Zandt
Direction From SH 19 and SH 64, Drive East on SH 64 4.7 miles to VZ county road 4122, Turn right. Drive 0.2 miles, house on left...Look for sign in yard.
Rooms
Dining Room 1
Interior
Interior Features Built-in Features, Decorative Lighting, Eat-in Kitchen, Granite Counters, High Speed Internet Available, Vaulted Ceiling(s)
Heating Central, Electric, Fireplace(s)
Cooling Ceiling Fan(s), Central Air, Electric
Flooring Engineered Wood
Fireplaces Number 1
Fireplaces Type Living Room, Wood Burning
Appliance Dishwasher, Electric Cooktop, Electric Oven, Electric Water Heater
Heat Source Central, Electric, Fireplace(s)
Exterior
Garage Spaces 3.0
Utilities Available Aerobic Septic, Asphalt, Cable Available, Co-op Water, Electricity Connected, Individual Water Meter, Outside City Limits, Overhead Utilities, Phone Available, Rural Water District
Roof Type Shingle
Total Parking Spaces 3
Garage Yes
Building
Lot Description Acreage
Story One
Foundation Slab
Level or Stories One
Schools
Elementary Schools Canton
High Schools Canton
School District Canton Isd
Others
Restrictions Deed
Ownership Of Record
Acceptable Financing Cash, Conventional, FHA, USDA Loan, VA Loan
Listing Terms Cash, Conventional, FHA, USDA Loan, VA Loan
Special Listing Condition Aerial Photo, Deed Restrictions

GET MORE INFORMATION
REALTOR® | Lic# 36145

