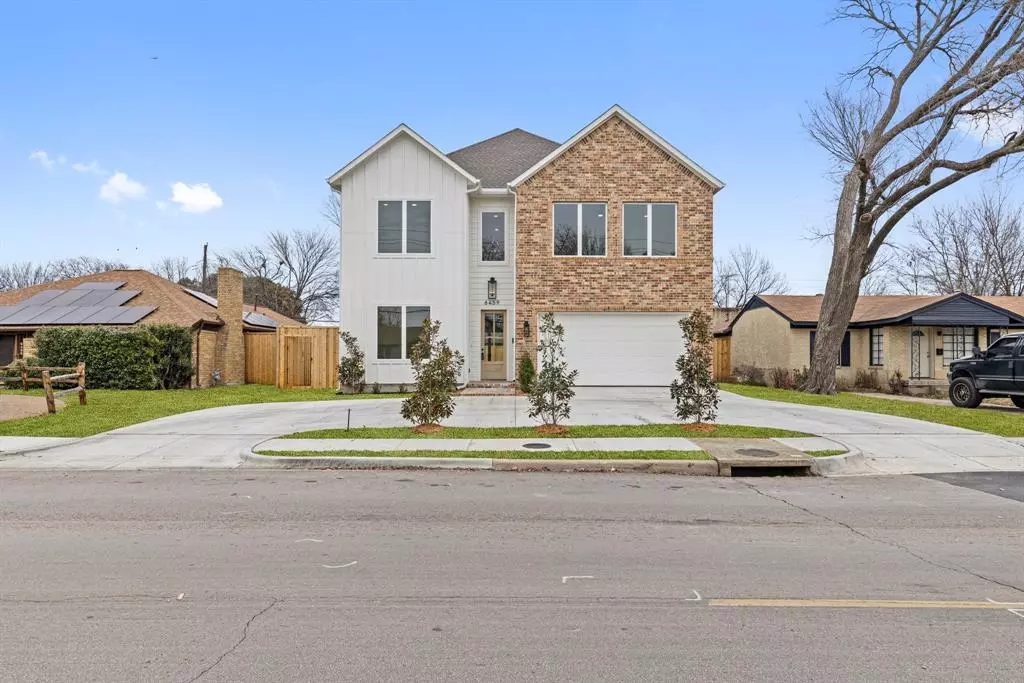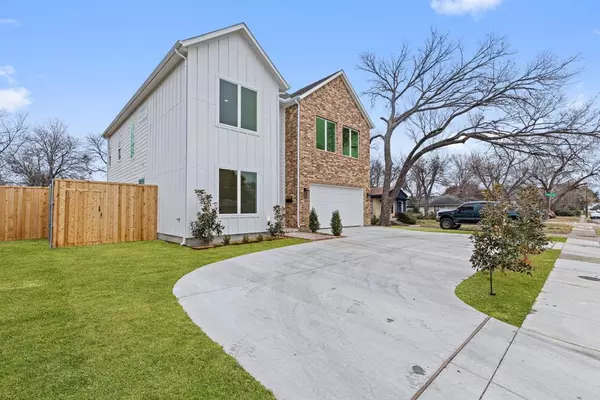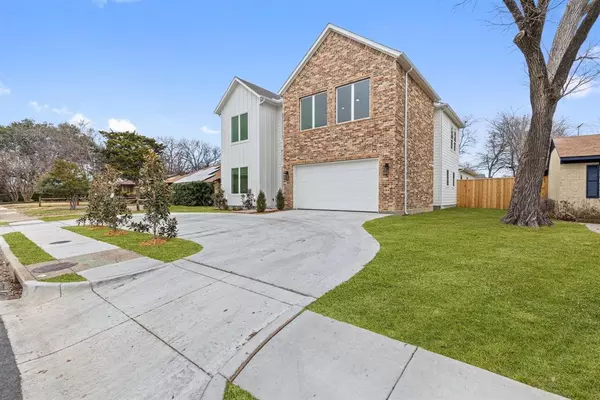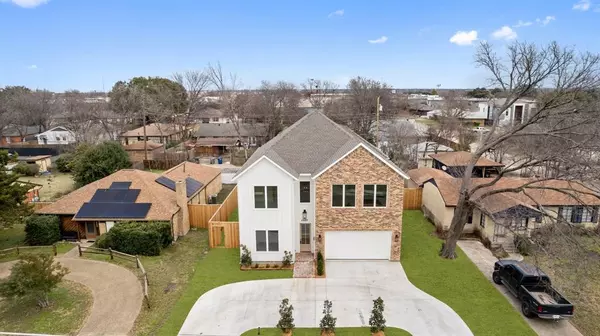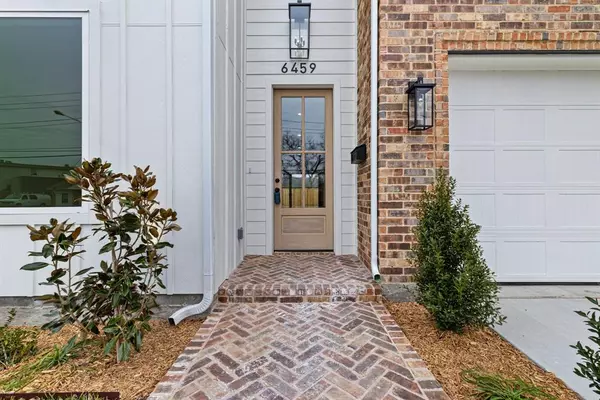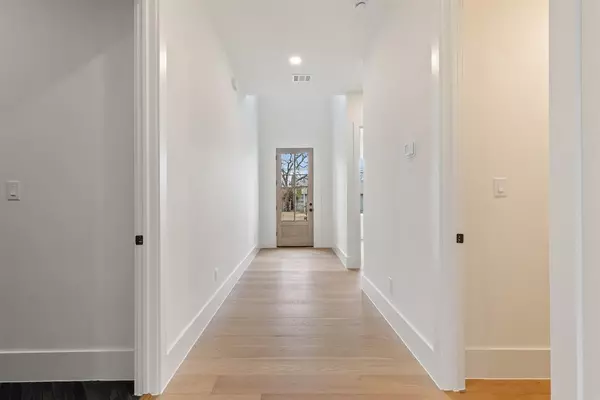5 Beds
4 Baths
3,738 SqFt
5 Beds
4 Baths
3,738 SqFt
OPEN HOUSE
Sat Jan 25, 11:00am - 2:00pm
Key Details
Property Type Single Family Home
Sub Type Single Family Residence
Listing Status Active
Purchase Type For Sale
Square Footage 3,738 sqft
Price per Sqft $355
Subdivision Lontos Heights
MLS Listing ID 20803566
Style Contemporary/Modern
Bedrooms 5
Full Baths 4
HOA Y/N None
Year Built 2025
Annual Tax Amount $3,129
Lot Size 9,016 Sqft
Acres 0.207
Property Description
On the second floor, you'll discover a versatile media room as well as a spacious bonus or game room, providing endless possibilities for leisure and recreation. One additional bedroom is situated at the front of the home, while two others at the rear share a beautifully appointed Jack & Jill bath. A second utility closet with full-size connections enhances storage and convenience.
The kitchen is a chef's dream, adorned with quartzite countertops, a custom plaster vent hood, white oak cabinetry, and state-of-the-art Bertazzoni 48-inch range and refrigerator columns, blending aesthetics with practicality. All bathrooms are appointed with luxurious marble countertops, exuding refined elegance. The family room radiates sophistication, featuring custom shelving and a striking plaster fireplace that seamlessly complements the design of the kitchen.
Situated in one of the city's coveted neighborhoods, this home is within proximity to prestigious schools, NorthPark Mall, the vibrant shops and dining of Greenville Ave, & White Rock Lake with its bike trails & parks, offering a perfect blend of luxury, comfort, & location. We invite you to schedule a private tour and experience this extraordinary home in person.
Location
State TX
County Dallas
Direction Please use GPS
Rooms
Dining Room 1
Interior
Interior Features Built-in Features, Chandelier, Decorative Lighting, Double Vanity, Eat-in Kitchen, Kitchen Island, Loft, Natural Woodwork, Open Floorplan, Pantry, Walk-In Closet(s)
Heating Central
Cooling Ceiling Fan(s), Central Air
Fireplaces Number 2
Fireplaces Type Decorative, Family Room, Outside
Appliance Dishwasher, Disposal
Heat Source Central
Laundry Utility Room, Full Size W/D Area, On Site
Exterior
Exterior Feature Covered Patio/Porch, Outdoor Living Center, Private Yard
Garage Spaces 2.0
Fence Wood
Utilities Available All Weather Road, City Sewer, City Water, Electricity Available
Roof Type Composition
Total Parking Spaces 2
Garage Yes
Building
Story Two
Foundation Slab
Level or Stories Two
Structure Type Brick
Schools
Elementary Schools Rogers
Middle Schools Benjamin Franklin
High Schools Hillcrest
School District Dallas Isd
Others
Ownership See Tax Roll
Acceptable Financing Cash, Conventional, VA Loan
Listing Terms Cash, Conventional, VA Loan

GET MORE INFORMATION
REALTOR® | Lic# 36145

