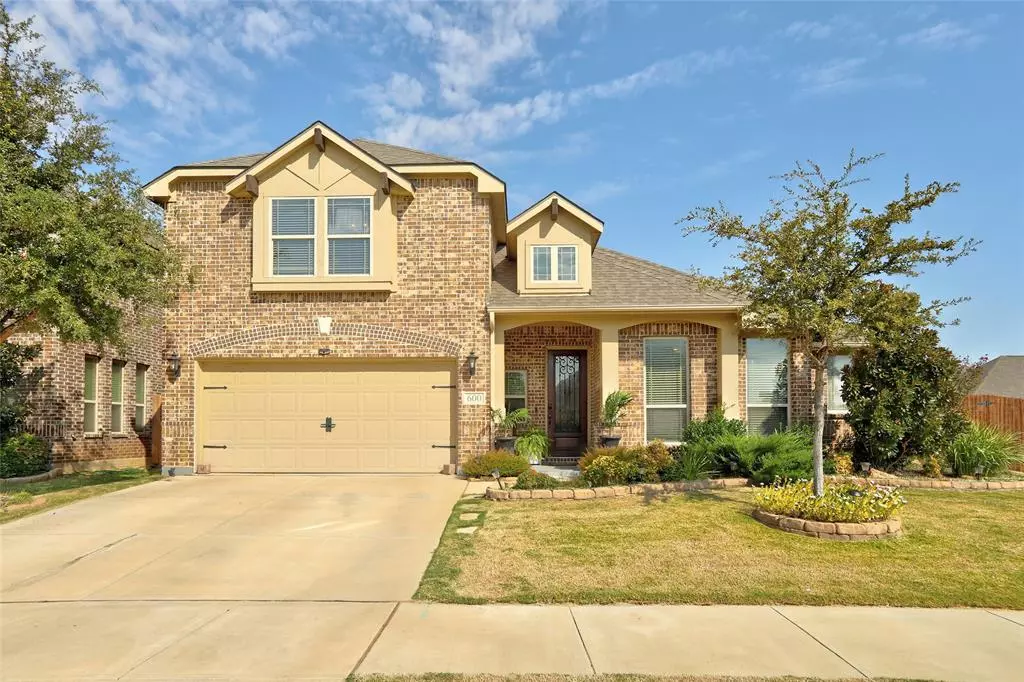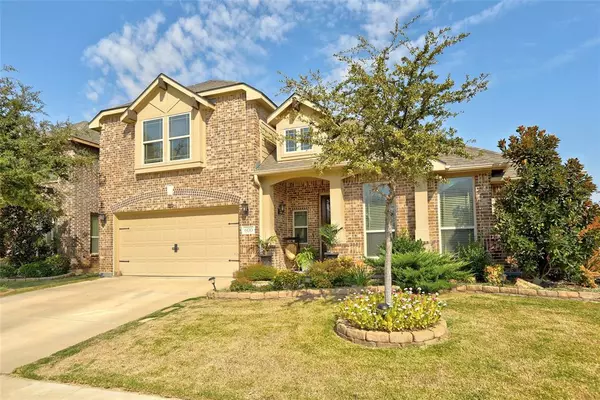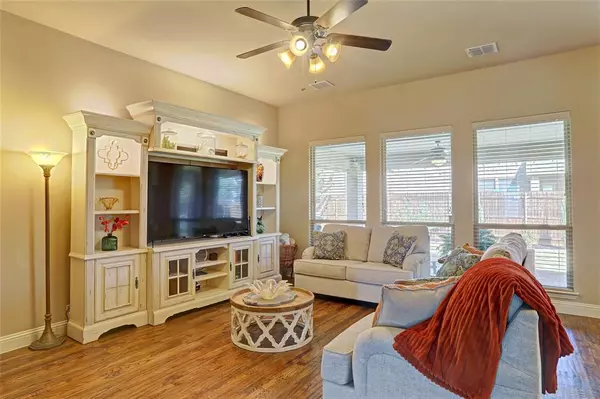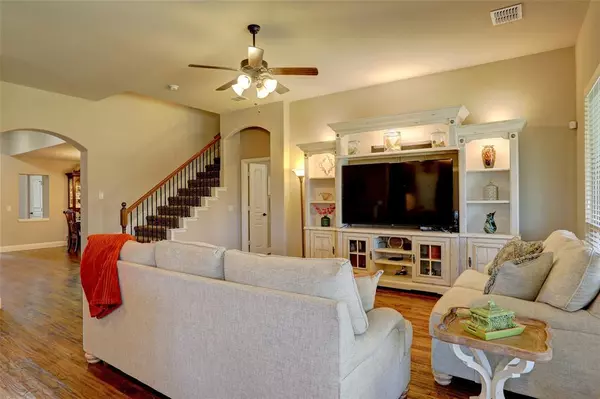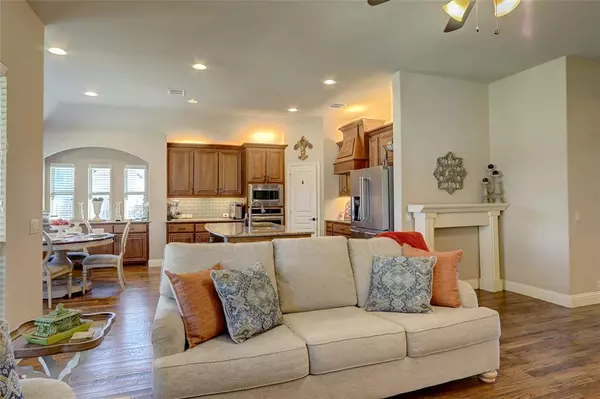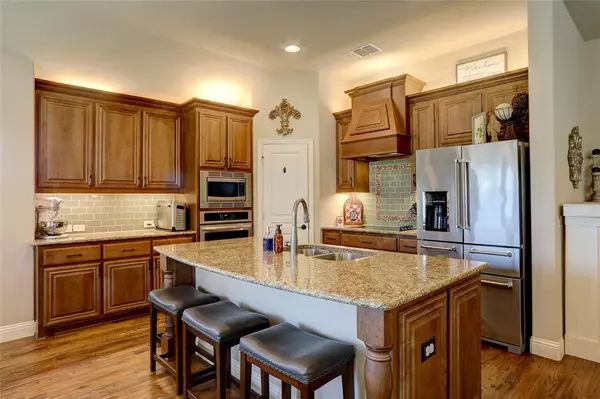4 Beds
3 Baths
3,108 SqFt
4 Beds
3 Baths
3,108 SqFt
Key Details
Property Type Single Family Home
Sub Type Single Family Residence
Listing Status Active
Purchase Type For Sale
Square Footage 3,108 sqft
Price per Sqft $152
Subdivision Watersbend North
MLS Listing ID 20820989
Bedrooms 4
Full Baths 3
HOA Fees $225
HOA Y/N Mandatory
Year Built 2018
Annual Tax Amount $9,915
Lot Size 7,797 Sqft
Acres 0.179
Property Description
Welcome to your dream home! This stunning 4-bedroom, 3-bathroom residence combines comfort and modern amenities.
Key Features:
Smart Security: Enjoy peace of mind with a state-of-the-art security system featuring front and back door cameras and convenient keyless entry.
Stylish Office Space: The office boasts built-in shelving, providing a perfect workspace for productivity.
Recent Upgrades: A new roof installed just two years ago ensures durability and protection.
Outdoor Oasis: Relax on the composite tiled back porch or entertain in the extended outdoor patio, complete with a fully equipped kitchen area, perfect for summer barbecues.
Beautiful Landscaping: The backyard features newly planted trees, expanded landscaping, and a designated play area with eco-friendly rubber mulch. Rotary sprinklers make maintenance a breeze.
Practical Additions: Enjoy added storage with a small storage building, and benefit from gutters and rock drainage alongside the house.
Convenient Lighting: Under-cabinet lights on remote, sensor lights in hallways and garage, as well as outdoor sensor lights, ensure both safety and ambiance.
Culinary Convenience: The kitchen features knobs on cabinets and additional cabinets in the laundry room, providing ample storage space for all your needs.
Holiday Ready: Electrical plugs for Christmas lights make decorating a breeze during the holiday season.
This meticulously maintained home is not just a house; it's a place to create lasting memories. Schedule your showing today and experience all that this incredible property has to offer!
Location
State TX
County Tarrant
Direction See Remarks
Rooms
Dining Room 2
Interior
Interior Features Decorative Lighting, Kitchen Island
Heating Central, Electric
Cooling Ceiling Fan(s), Central Air, Electric
Appliance Dishwasher, Disposal, Electric Cooktop, Electric Oven
Heat Source Central, Electric
Exterior
Garage Spaces 2.0
Utilities Available City Sewer, City Water
Total Parking Spaces 2
Garage Yes
Building
Story Two
Level or Stories Two
Schools
Elementary Schools Sonny And Allegra Nance
Middle Schools Leo Adams
High Schools Eaton
School District Northwest Isd
Others
Ownership Brian & Heather Mathis

GET MORE INFORMATION
REALTOR® | Lic# 36145

