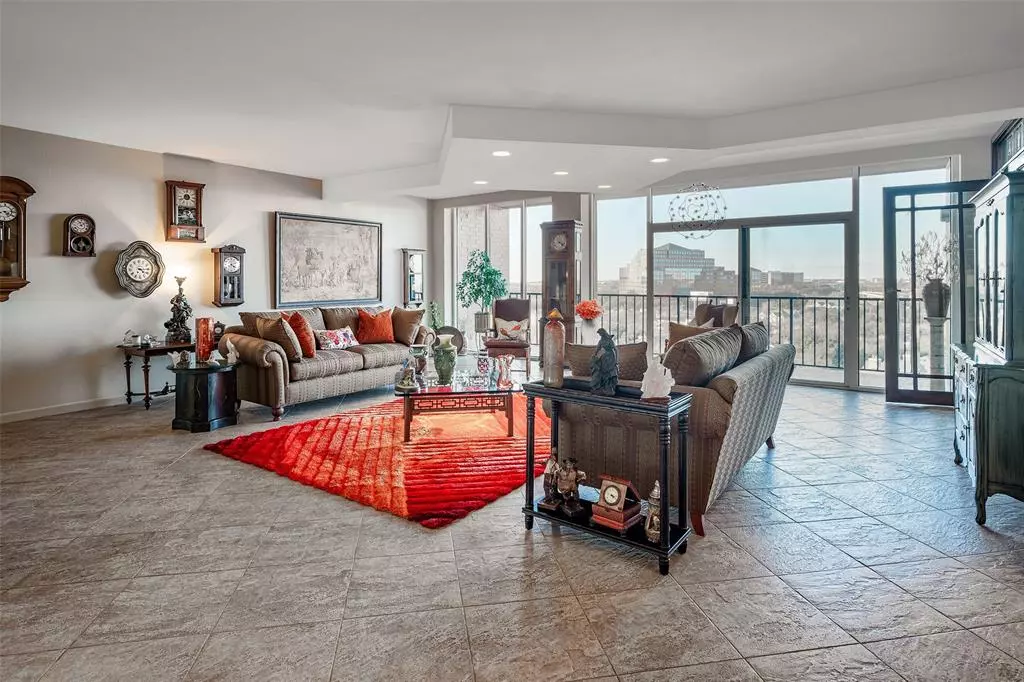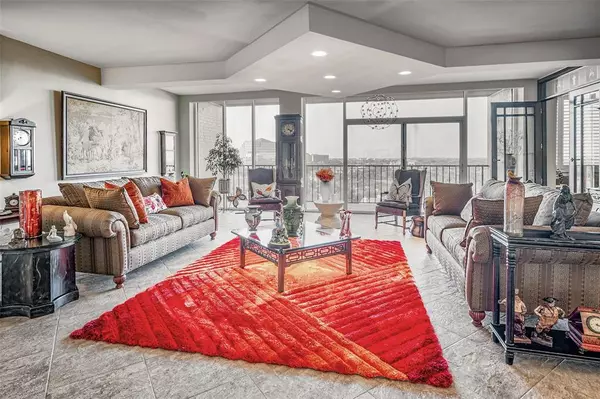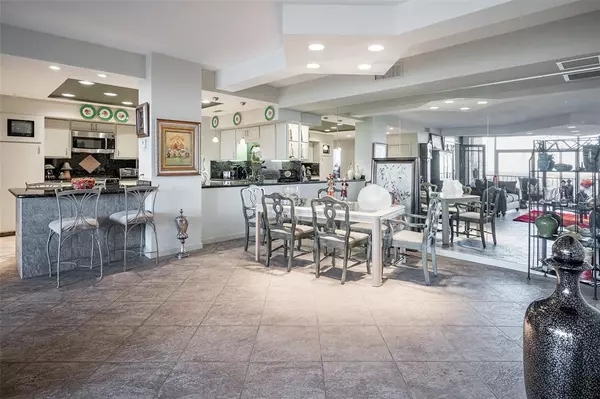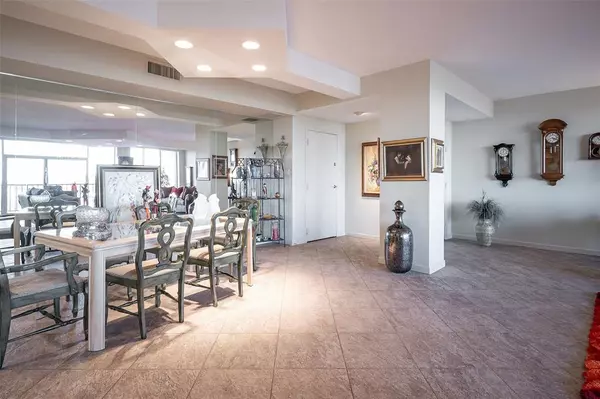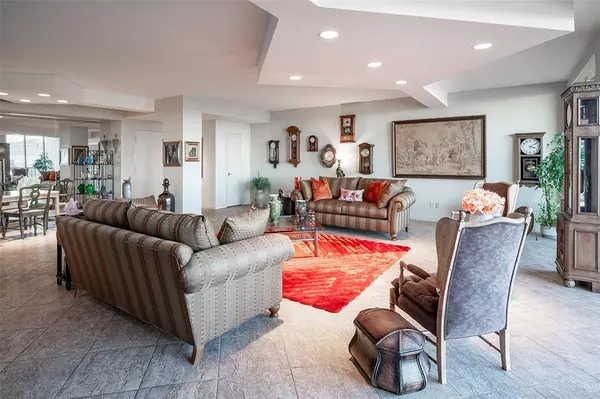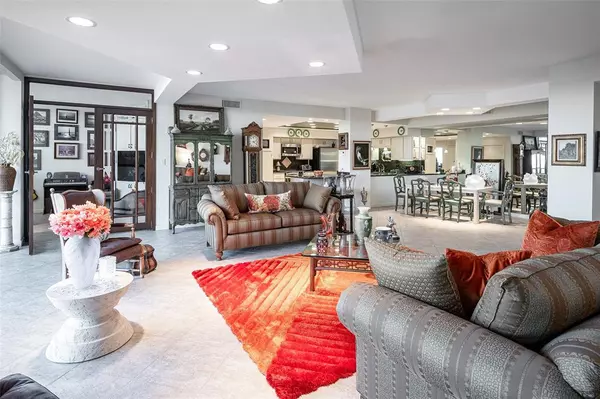2 Beds
2 Baths
2,006 SqFt
2 Beds
2 Baths
2,006 SqFt
Key Details
Property Type Condo
Sub Type Condominium
Listing Status Active
Purchase Type For Sale
Square Footage 2,006 sqft
Price per Sqft $261
Subdivision Bonaventure Condo
MLS Listing ID 20812106
Style Contemporary/Modern
Bedrooms 2
Full Baths 2
HOA Fees $1,314/mo
HOA Y/N Mandatory
Year Built 1981
Annual Tax Amount $11,209
Lot Size 7.599 Acres
Acres 7.599
Property Sub-Type Condominium
Property Description
Location
State TX
County Dallas
Community Common Elevator, Community Pool, Community Sprinkler, Concierge, Fitness Center, Guarded Entrance, Jogging Path/Bike Path, Playground, Pool, Sidewalks, Tennis Court(S)
Direction Tollway & Keller Springs
Rooms
Dining Room 1
Interior
Interior Features Cable TV Available, Decorative Lighting, Eat-in Kitchen, Granite Counters, High Speed Internet Available, Kitchen Island, Open Floorplan, Walk-In Closet(s)
Heating Central, Electric
Flooring Ceramic Tile, Engineered Wood
Appliance Built-in Gas Range, Dishwasher, Disposal, Electric Range, Microwave, Refrigerator, Vented Exhaust Fan
Heat Source Central, Electric
Laundry Electric Dryer Hookup, In Kitchen, Full Size W/D Area, Washer Hookup
Exterior
Exterior Feature Balcony
Garage Spaces 1.0
Carport Spaces 1
Pool Gunite, Indoor, Pool/Spa Combo, Other
Community Features Common Elevator, Community Pool, Community Sprinkler, Concierge, Fitness Center, Guarded Entrance, Jogging Path/Bike Path, Playground, Pool, Sidewalks, Tennis Court(s)
Utilities Available All Weather Road, Cable Available, City Sewer, City Water, Electricity Connected
Roof Type Other
Total Parking Spaces 1
Garage Yes
Private Pool 1
Building
Story One
Foundation Pillar/Post/Pier
Level or Stories One
Structure Type Brick
Schools
Elementary Schools Anne Frank
Middle Schools Marsh
High Schools White
School District Dallas Isd
Others
Ownership SEE CAD
Acceptable Financing Cash, Conventional
Listing Terms Cash, Conventional
Virtual Tour https://www.propertypanorama.com/instaview/ntreis/20812106

GET MORE INFORMATION
REALTOR® | Lic# 36145

