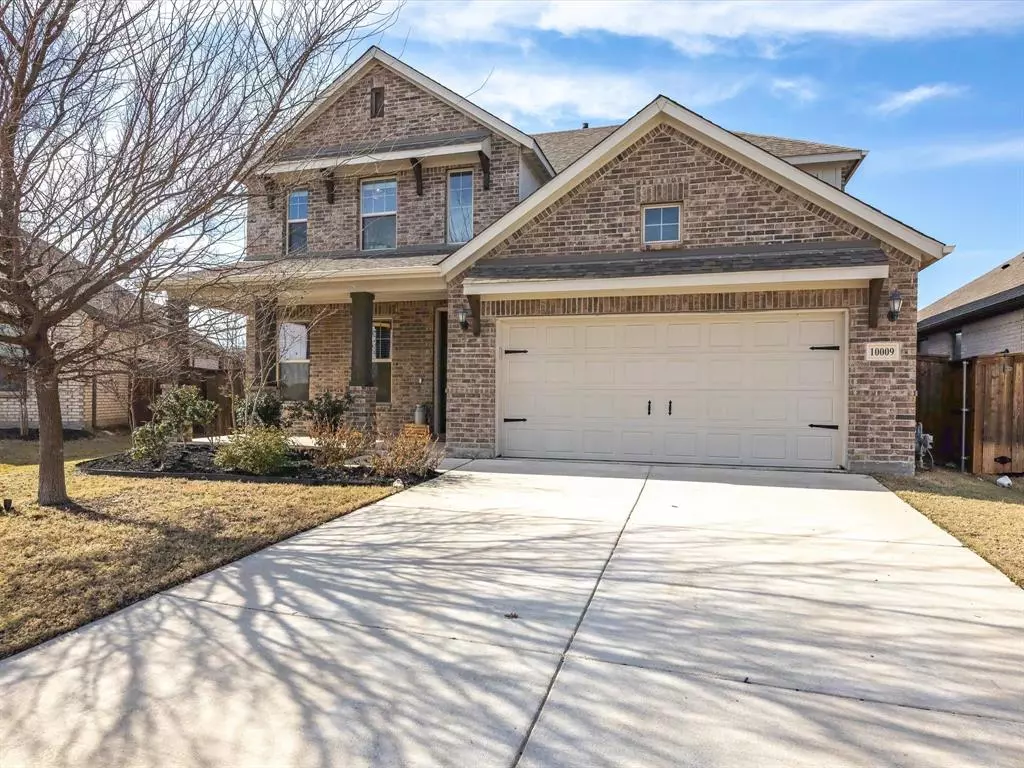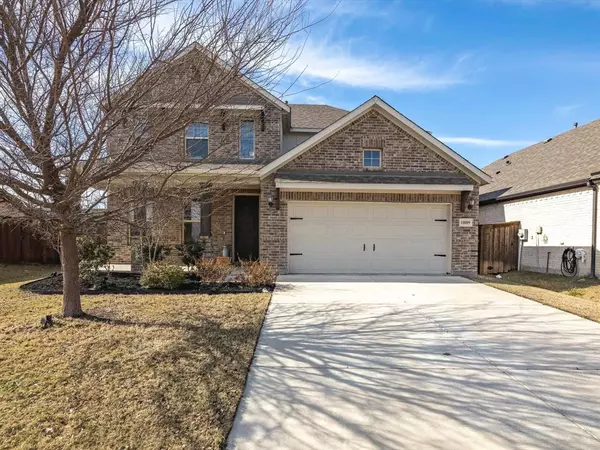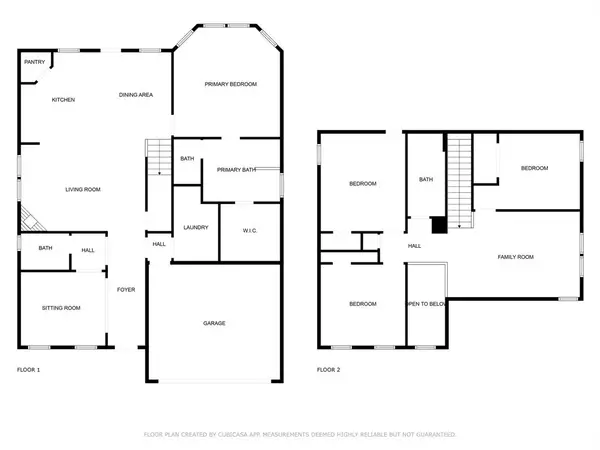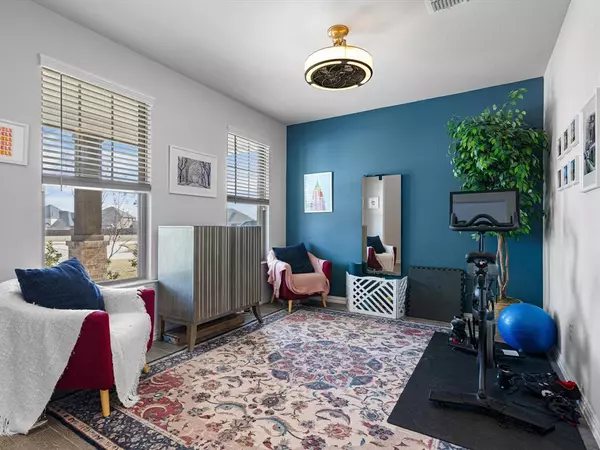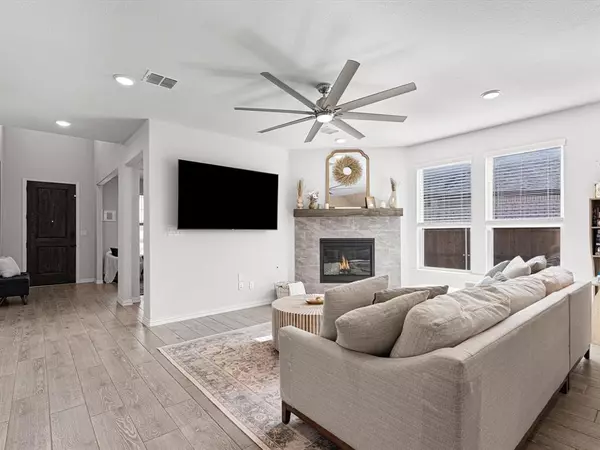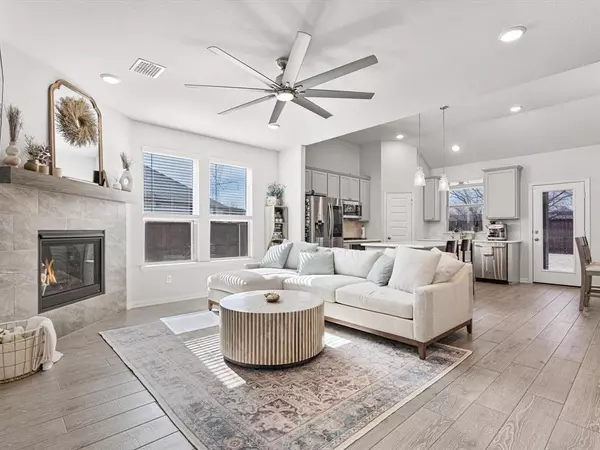4 Beds
3 Baths
2,583 SqFt
4 Beds
3 Baths
2,583 SqFt
Key Details
Property Type Single Family Home
Sub Type Single Family Residence
Listing Status Active
Purchase Type For Sale
Square Footage 2,583 sqft
Price per Sqft $177
Subdivision Richmond Add
MLS Listing ID 20817048
Style Traditional
Bedrooms 4
Full Baths 2
Half Baths 1
HOA Fees $810/ann
HOA Y/N Mandatory
Year Built 2020
Annual Tax Amount $9,674
Lot Size 7,840 Sqft
Acres 0.18
Property Description
Step onto the inviting front porch & into a bright, open floor plan. The main areas of the first-floor feature durable, wood-like tiles, combining style & practicality. At the front of the home, an open dining area sets the stage for memorable meals & gatherings. Nearby, you'll find a convenient half bath & a large laundry room for added functionality.
The cozy living room, complete with a gas log fireplace, flows seamlessly into the kitchen & breakfast area. The kitchen boasts quartz countertops, stainless steel appliances, & extended-height cabinets, & a central island offering both beauty & ample storage. The first-floor primary suite is a private retreat with large windows overlooking the backyard. Its ensuite bathroom includes a garden tub, a separate shower, a double vanity, & an impressive walk-in closet.
Upstairs, you'll find a second living room, perfect for a media or game room, along with three spacious bedrooms & a full bathroom with double sinks.
This energy-efficient home is equipped with two electric car hookups & solar panels with backup battery storage, ensuring convenience & sustainability. The power bill is under $10 most months! Located close to parks, shopping, dining, & schools, this home provides the perfect blend of suburban tranquility & accessibility.
Don't miss your chance to make this exceptional home your own—schedule your showing today!
Location
State TX
County Tarrant
Community Community Pool, Fishing, Greenbelt, Jogging Path/Bike Path, Park, Perimeter Fencing, Playground, Pool, Sidewalks
Direction use google maps.
Rooms
Dining Room 2
Interior
Interior Features Cable TV Available, Double Vanity, Eat-in Kitchen, Flat Screen Wiring, High Speed Internet Available, Kitchen Island, Open Floorplan, Pantry, Vaulted Ceiling(s), Walk-In Closet(s)
Heating Central, Natural Gas
Cooling Ceiling Fan(s), Central Air, Electric
Flooring Carpet, Ceramic Tile
Fireplaces Number 1
Fireplaces Type Gas Logs, Gas Starter, Living Room
Appliance Dishwasher, Disposal, Electric Oven, Gas Cooktop, Gas Water Heater, Microwave, Tankless Water Heater, Vented Exhaust Fan
Heat Source Central, Natural Gas
Laundry Electric Dryer Hookup, Utility Room, Full Size W/D Area, Washer Hookup
Exterior
Exterior Feature Covered Patio/Porch, Rain Gutters
Garage Spaces 2.0
Fence Back Yard, Privacy, Wood
Community Features Community Pool, Fishing, Greenbelt, Jogging Path/Bike Path, Park, Perimeter Fencing, Playground, Pool, Sidewalks
Utilities Available Cable Available, City Sewer, City Water, Community Mailbox, Concrete, Curbs, Electricity Connected, Individual Gas Meter, Individual Water Meter, Natural Gas Available, Phone Available, Sidewalk
Roof Type Composition
Total Parking Spaces 2
Garage Yes
Building
Lot Description Cul-De-Sac, Few Trees, Interior Lot, Landscaped, Lrg. Backyard Grass, Sprinkler System
Story Two
Foundation Slab
Level or Stories Two
Structure Type Brick
Schools
Elementary Schools Lizzie Curtis
Middle Schools Leo Adams
High Schools Eaton
School District Northwest Isd
Others
Restrictions Architectural,Deed,No Livestock,No Mobile Home
Ownership Norman Rhone, Ashley Smith
Acceptable Financing Cash, Conventional, FHA, VA Loan
Listing Terms Cash, Conventional, FHA, VA Loan
Special Listing Condition Deed Restrictions, Flood Plain, Survey Available, Utility Easement

GET MORE INFORMATION
REALTOR® | Lic# 36145

