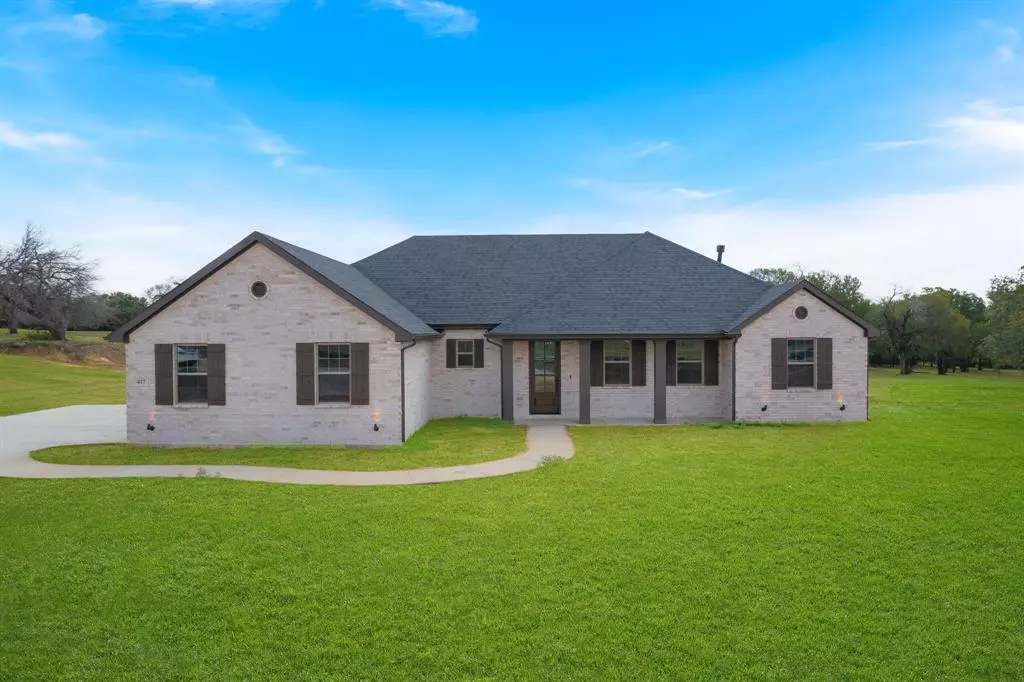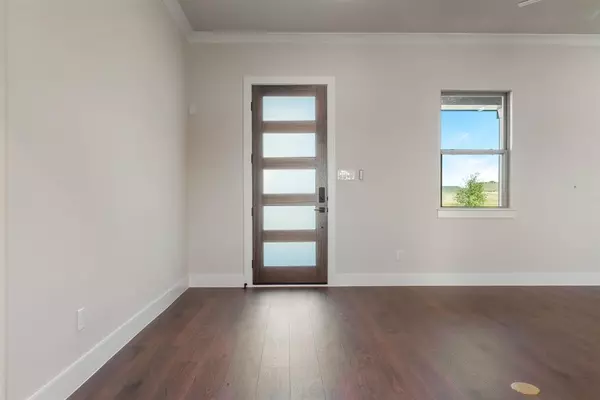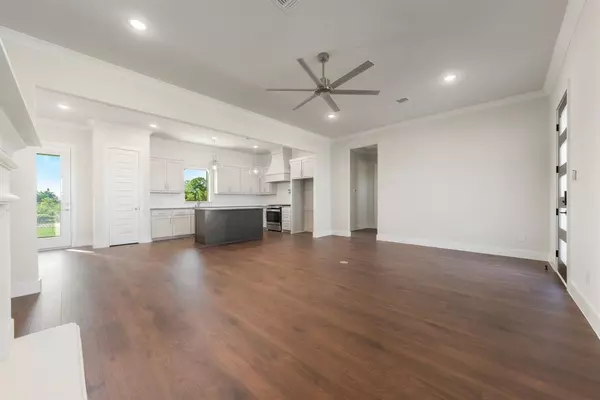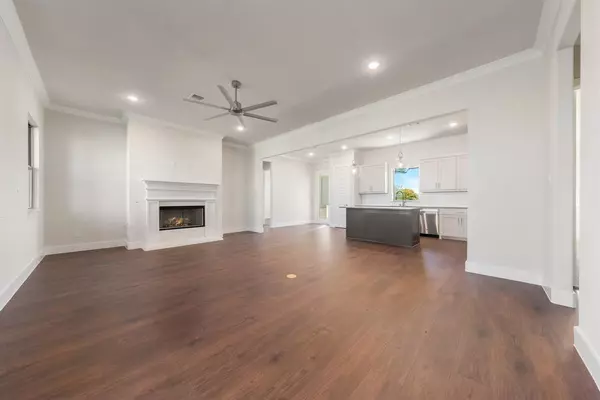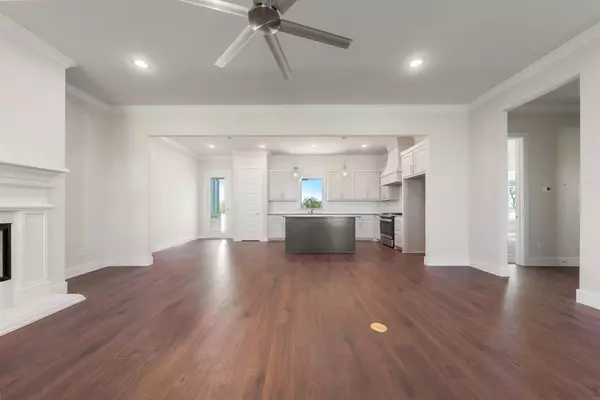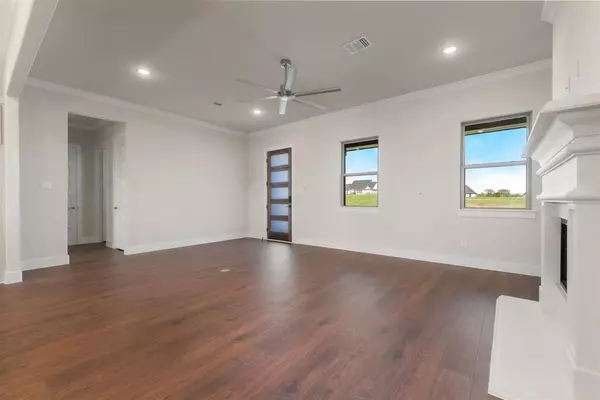3 Beds
2 Baths
1,821 SqFt
3 Beds
2 Baths
1,821 SqFt
Key Details
Property Type Single Family Home
Sub Type Single Family Residence
Listing Status Active
Purchase Type For Sale
Square Footage 1,821 sqft
Price per Sqft $200
Subdivision Runaway Bay Unit 6
MLS Listing ID 20818936
Style Traditional
Bedrooms 3
Full Baths 2
HOA Y/N None
Year Built 2025
Lot Size 0.330 Acres
Acres 0.33
Lot Dimensions 14,328 sf
Property Description
NOTE ALL PHOTOS ARE FROM PREVIOUSLY BUILT SHELBY PLAN - COLORS AND FEATURES MAY DIFFER.
Location
State TX
County Wise
Direction From Hwy 380, go north on Haynie Dr, , then left on Copper Lane, then right on Jim Walter Dr.. Homes will be ahead on your left.
Rooms
Dining Room 1
Interior
Interior Features Decorative Lighting
Heating Central, Electric
Cooling Central Air, Electric
Flooring Carpet, Ceramic Tile, Laminate
Appliance Electric Cooktop, Electric Range, Microwave
Heat Source Central, Electric
Exterior
Garage Spaces 2.0
Utilities Available City Sewer, City Water
Roof Type Composition
Total Parking Spaces 2
Garage Yes
Building
Story One
Foundation Slab
Level or Stories One
Structure Type Brick,Frame,Siding
Schools
Elementary Schools Bridgeport
Middle Schools Bridgeport
High Schools Bridgeport
School District Bridgeport Isd
Others
Restrictions Architectural,Building,Deed,Development
Ownership Our Country Homes
Acceptable Financing Cash, Conventional, FHA, VA Loan
Listing Terms Cash, Conventional, FHA, VA Loan

GET MORE INFORMATION
REALTOR® | Lic# 36145

