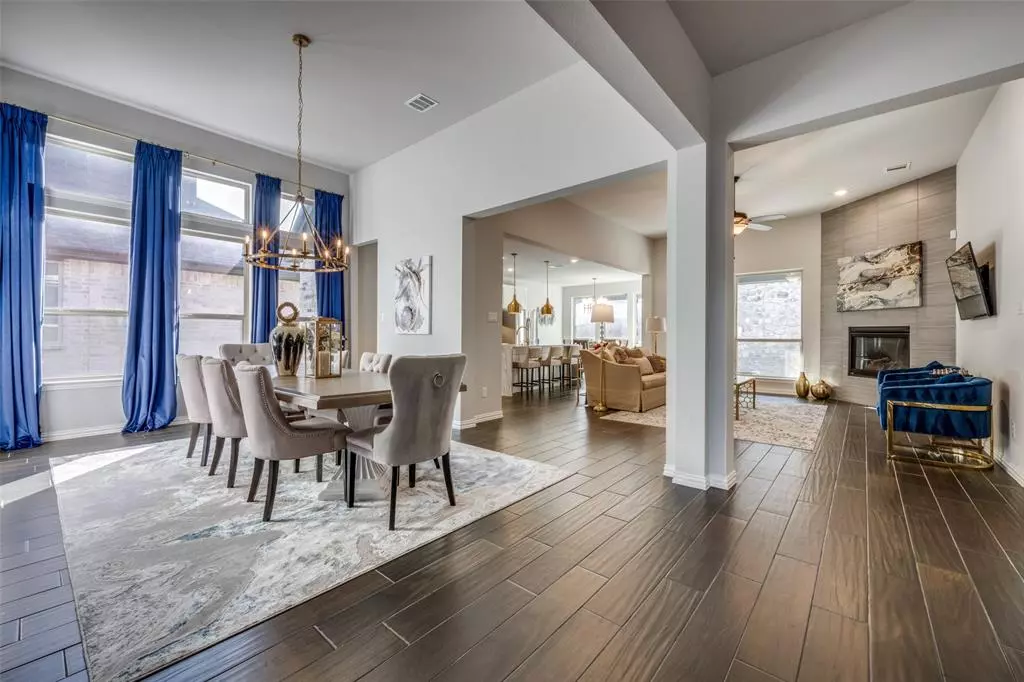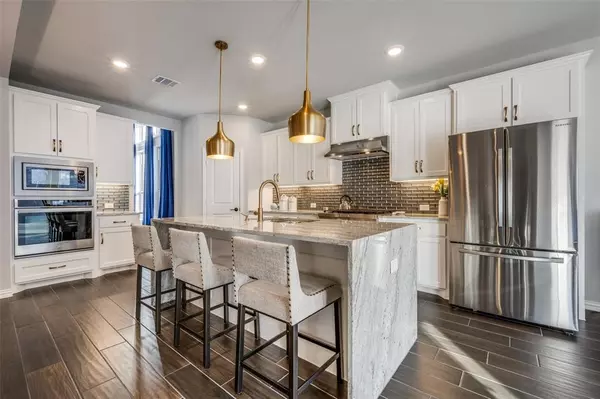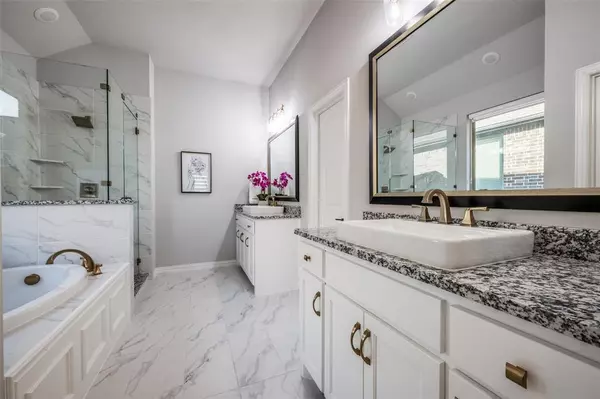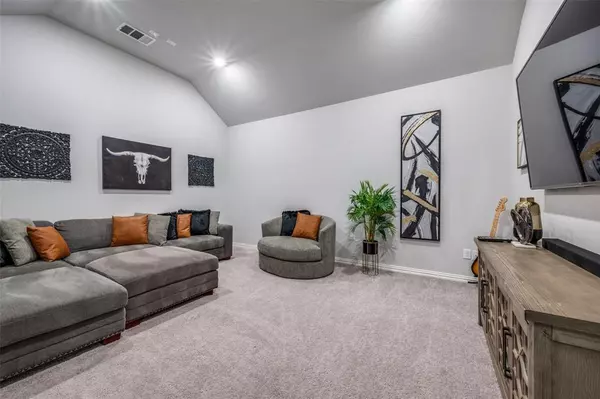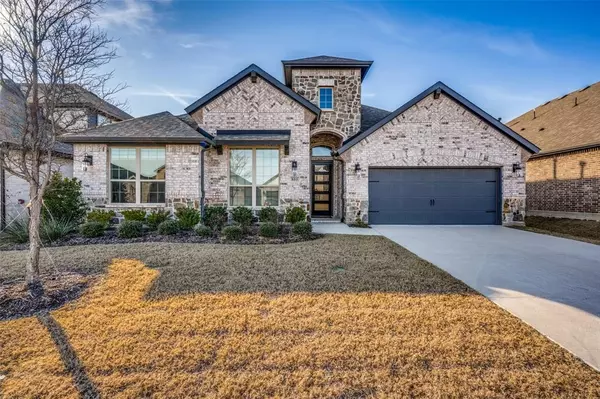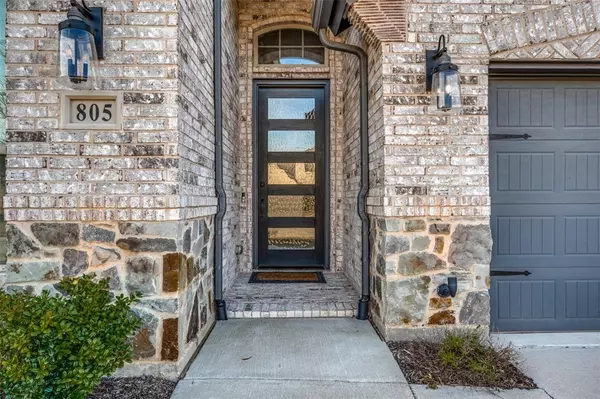4 Beds
3 Baths
2,960 SqFt
4 Beds
3 Baths
2,960 SqFt
Key Details
Property Type Single Family Home
Sub Type Single Family Residence
Listing Status Active
Purchase Type For Sale
Square Footage 2,960 sqft
Price per Sqft $202
Subdivision Canyon Falls-Pennington-Ph 3
MLS Listing ID 20816155
Style Traditional
Bedrooms 4
Full Baths 2
Half Baths 1
HOA Fees $727/qua
HOA Y/N Mandatory
Year Built 2020
Annual Tax Amount $13,373
Lot Size 7,187 Sqft
Acres 0.165
Property Description
Location
State TX
County Denton
Community Club House, Community Pool, Curbs, Fitness Center, Jogging Path/Bike Path, Sidewalks
Direction From Interstate 35 North take HWY 114 east to HWY 377 North West on Cross Timbers Rd to Canyon Falls Dr. Turn right on Westbridge Dr. Turn right on Uplands Dr on your left.
Rooms
Dining Room 2
Interior
Interior Features Cable TV Available, Decorative Lighting, Eat-in Kitchen, Granite Counters, High Speed Internet Available, Kitchen Island, Open Floorplan, Pantry, Walk-In Closet(s)
Heating Central, Natural Gas, Zoned
Cooling Ceiling Fan(s), Central Air, Electric, Zoned
Flooring Carpet, Ceramic Tile
Fireplaces Number 1
Fireplaces Type Family Room, Gas, Gas Logs, Gas Starter
Appliance Dishwasher, Disposal, Electric Oven, Gas Cooktop, Microwave, Plumbed For Gas in Kitchen, Vented Exhaust Fan
Heat Source Central, Natural Gas, Zoned
Laundry Electric Dryer Hookup, Utility Room, Full Size W/D Area, Washer Hookup
Exterior
Exterior Feature Covered Patio/Porch, Rain Gutters
Garage Spaces 2.0
Fence Wood
Community Features Club House, Community Pool, Curbs, Fitness Center, Jogging Path/Bike Path, Sidewalks
Utilities Available City Sewer, Individual Gas Meter, Individual Water Meter, MUD Water, Underground Utilities
Roof Type Composition
Total Parking Spaces 2
Garage Yes
Building
Lot Description Interior Lot, Landscaped, Sprinkler System, Subdivision
Story One
Foundation Slab
Level or Stories One
Structure Type Brick,Rock/Stone
Schools
Elementary Schools Lance Thompson
Middle Schools Medlin
High Schools Byron Nelson
School District Northwest Isd
Others
Ownership see tax records

GET MORE INFORMATION
REALTOR® | Lic# 36145

