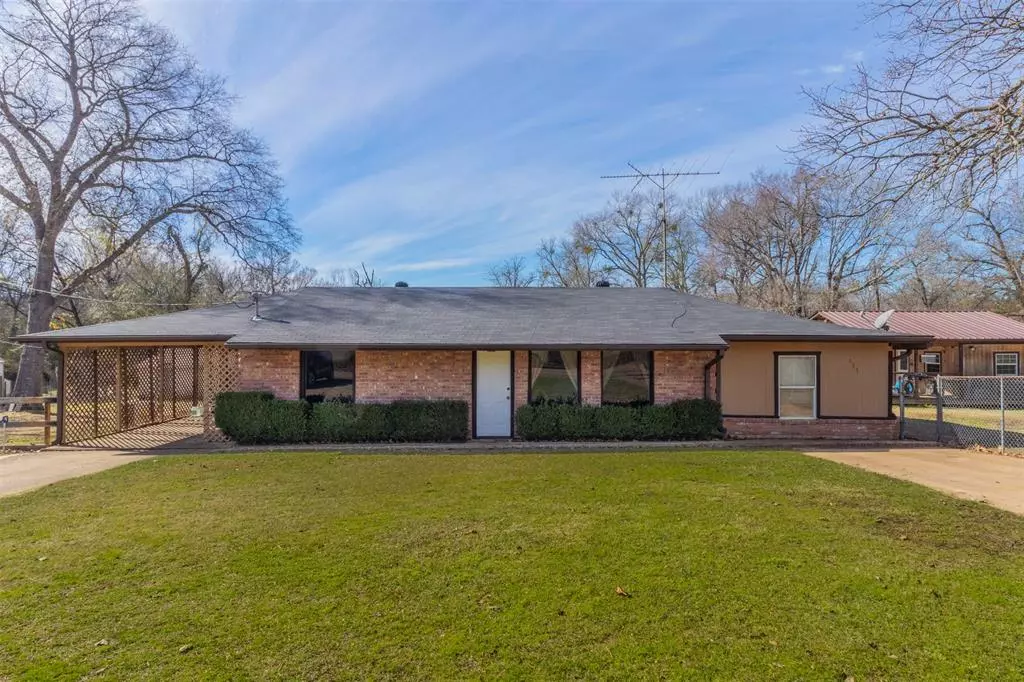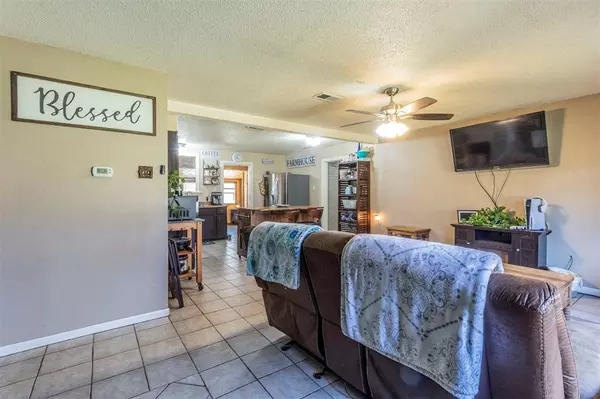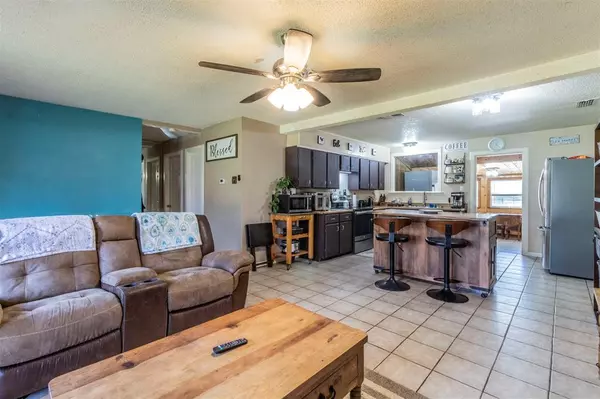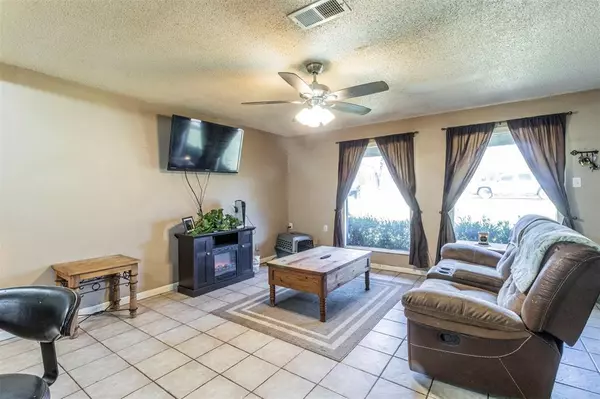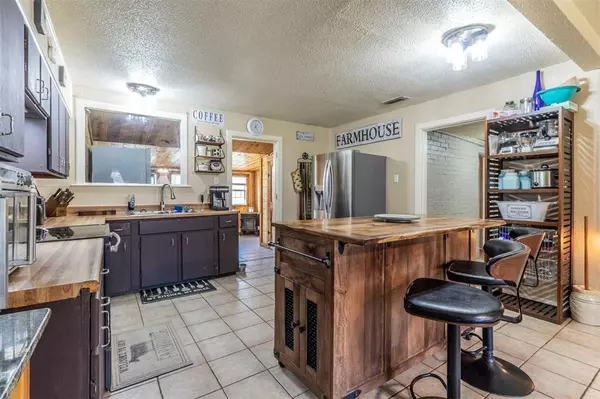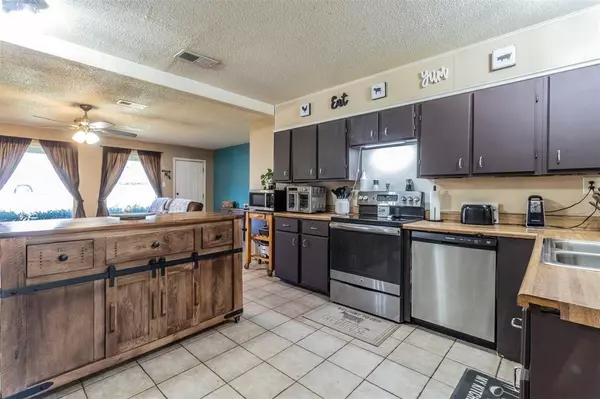3 Beds
3 Baths
1,655 SqFt
3 Beds
3 Baths
1,655 SqFt
Key Details
Property Type Single Family Home
Sub Type Single Family Residence
Listing Status Active
Purchase Type For Sale
Square Footage 1,655 sqft
Price per Sqft $120
Subdivision Bushwacker
MLS Listing ID 20817341
Bedrooms 3
Full Baths 2
Half Baths 1
HOA Y/N None
Year Built 1987
Lot Size 0.978 Acres
Acres 0.978
Property Description
Interior Features:
Open-Concept Kitchen: A chef's delight featuring a large island, plenty of counter space, and an inviting layout perfect for entertaining.
3 Bedrooms & 2.5 Bathrooms: Enjoy ample living space for family and guests, with the main bathroom recently remodeled to include modern finishes and fixtures.
Enclosed Back Porch: Includes a hot tub for year-round relaxation, offering the ultimate retreat from your day.
Outdoor Amenities:
12x24 Bonus Building: Fully equipped with HVAC and water, this versatile space includes a covered porch and can serve as a guesthouse, home office, or studio.
Workshop: Perfect for DIY projects or storage, complete with electricity.
Storage Building: Additional storage space for tools, equipment, or seasonal items.
Expansive Lot: Nearly an acre of land provides plenty of room for outdoor activities, gardening, or simply enjoying the serene surroundings.
This property is a rare gem with its proximity to Cedar Creek Lake, modern updates, and exceptional features. Whether you're seeking a peaceful lakeside lifestyle or a versatile space to accommodate your hobbies, this home has it all.
Don't miss your chance to own this incredible property—schedule your showing today!
Location
State TX
County Henderson
Community Boat Ramp, Lake
Direction From Gun Barrel City travel south on SH 198. Turn right on Clear Creek Rd. Left on CR 2837. Right on Bushwacker. Right on Wood.
Rooms
Dining Room 1
Interior
Interior Features Kitchen Island, Natural Woodwork, Open Floorplan, Pantry
Heating Central, Electric
Cooling Ceiling Fan(s), Central Air, Electric
Appliance Dishwasher, Electric Oven, Electric Range, Electric Water Heater, Refrigerator
Heat Source Central, Electric
Laundry Electric Dryer Hookup, Utility Room, Washer Hookup
Exterior
Exterior Feature Covered Patio/Porch, Storage
Carport Spaces 1
Community Features Boat Ramp, Lake
Utilities Available Private Water, Septic
Roof Type Composition,Shingle
Total Parking Spaces 1
Garage No
Building
Lot Description Corner Lot
Story One
Foundation Slab
Level or Stories One
Schools
Elementary Schools Malakoff
Middle Schools Malakoff
High Schools Malakoff
School District Malakoff Isd
Others
Restrictions None
Ownership David Hollaway
Acceptable Financing Cash, Conventional
Listing Terms Cash, Conventional
Special Listing Condition Survey Available

GET MORE INFORMATION
REALTOR® | Lic# 36145

