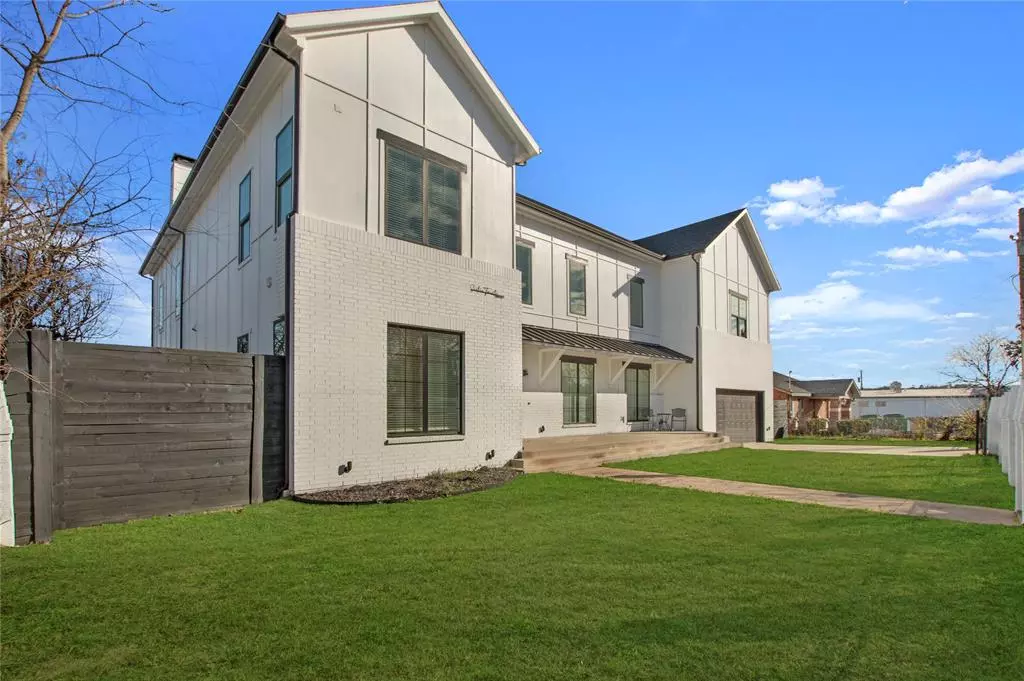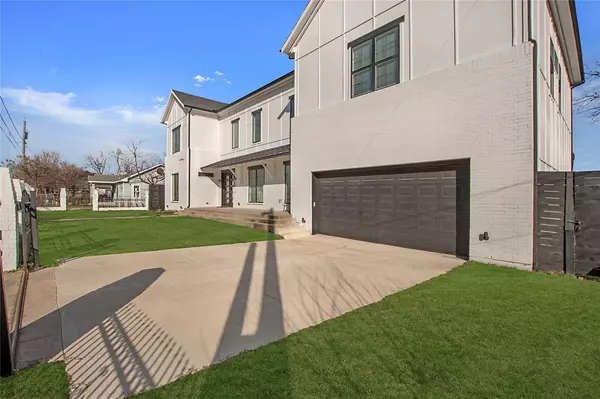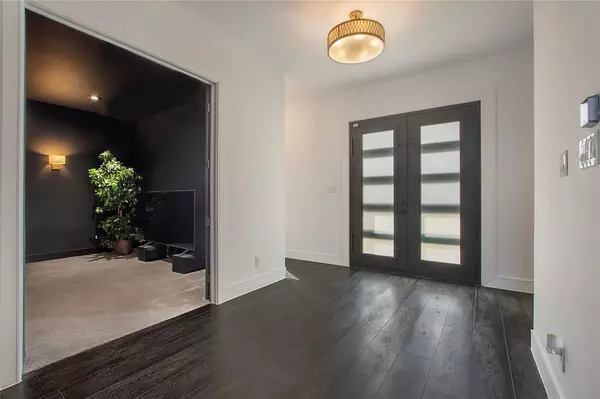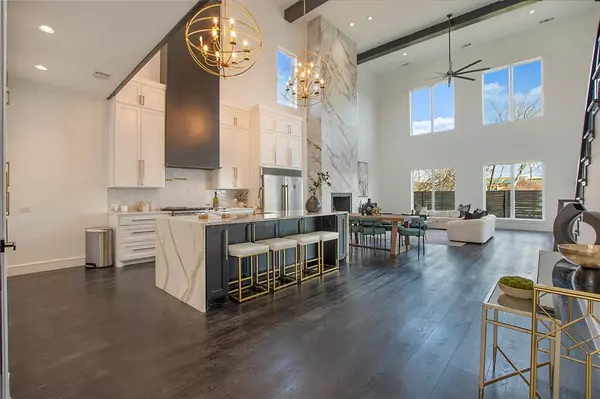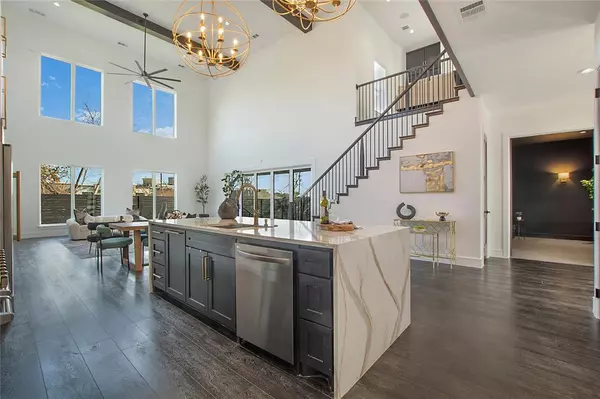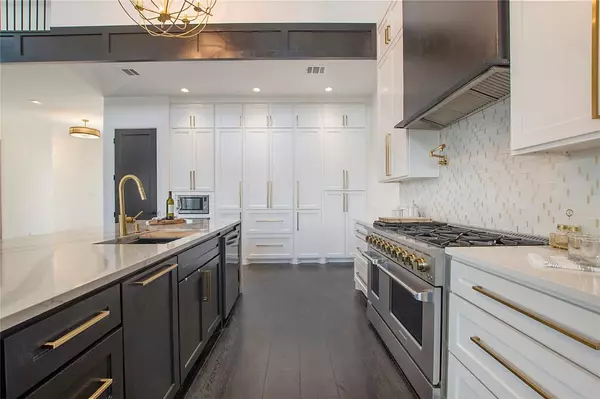5 Beds
6 Baths
4,564 SqFt
5 Beds
6 Baths
4,564 SqFt
Key Details
Property Type Single Family Home
Sub Type Single Family Residence
Listing Status Active
Purchase Type For Sale
Square Footage 4,564 sqft
Price per Sqft $262
Subdivision Commerce Heights
MLS Listing ID 20818162
Bedrooms 5
Full Baths 5
Half Baths 1
HOA Y/N None
Year Built 2022
Annual Tax Amount $26,150
Lot Size 0.272 Acres
Acres 0.272
Property Description
Step inside and be captivated by the seamless flow between the stunning indoor and outdoor spaces—perfect for both lavish entertainment and quiet relaxation. The chef-inspired gourmet kitchen features top-of-the-line, commercial-grade appliances and opens to an awe-inspiring family room with soaring 25-foot ceilings and panoramic doors, blending the indoor space with the beauty of nature.
A hidden gem on the lower level includes a media room, a dedicated study, and a maid quarter with a private bath—ideal for guests or family members seeking extra privacy. Upstairs, the master suite offers breathtaking views of the downtown skyline, creating the perfect retreat. The loft area and three additional bedrooms provide abundant space for both play and rest.
Designed with efficiency and modern living in mind, this home is equipped with a 5-star energy rating, spray foam insulation, a radiant barrier in the attic, and pet-friendly turf on the balcony. A seamless blend of luxury, innovation, and practicality awaits—schedule your tour today and experience this one-of-a-kind gem!
Location
State TX
County Dallas
Direction Use GPS.
Rooms
Dining Room 1
Interior
Interior Features Built-in Wine Cooler, Cable TV Available, Decorative Lighting, High Speed Internet Available, Kitchen Island, Loft, Open Floorplan, Other, Pantry, Smart Home System, Sound System Wiring, Walk-In Closet(s)
Fireplaces Number 1
Fireplaces Type Family Room, Gas, Gas Logs, Gas Starter
Appliance Built-in Refrigerator, Commercial Grade Range, Commercial Grade Vent, Dishwasher, Disposal, Gas Cooktop, Gas Oven, Double Oven, Refrigerator
Exterior
Garage Spaces 6.0
Utilities Available City Sewer, City Water, Electricity Connected
Total Parking Spaces 6
Garage Yes
Building
Story Two
Level or Stories Two
Schools
Elementary Schools Lanier
Middle Schools Edison
High Schools Pinkston
School District Dallas Isd
Others
Ownership MacArthur Davis
Acceptable Financing Cash, Conventional, FHA, VA Loan
Listing Terms Cash, Conventional, FHA, VA Loan

GET MORE INFORMATION
REALTOR® | Lic# 36145

