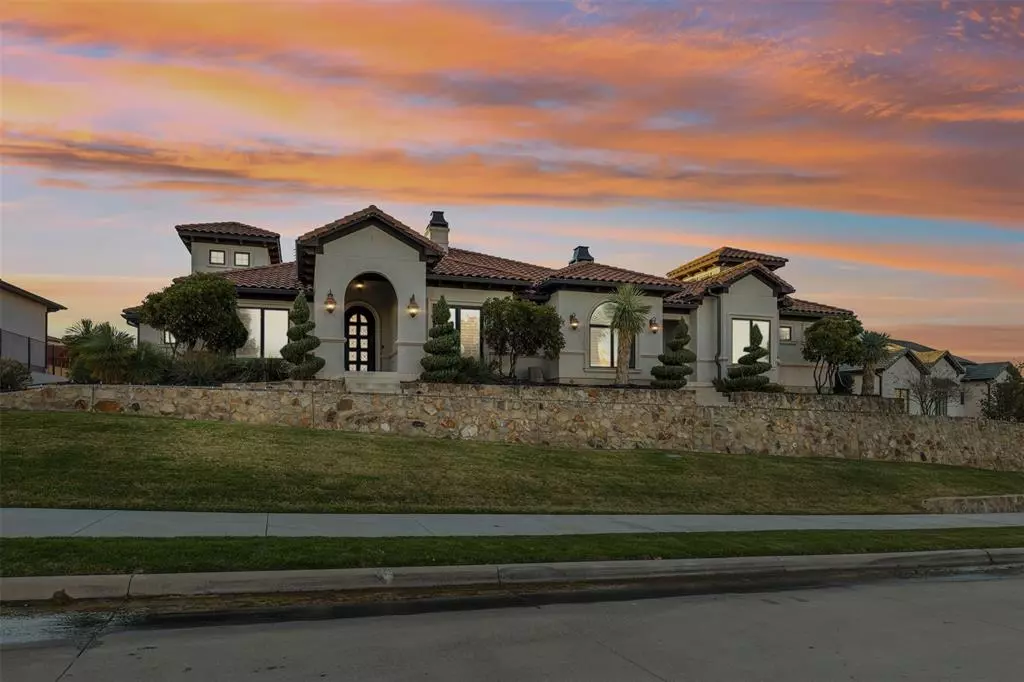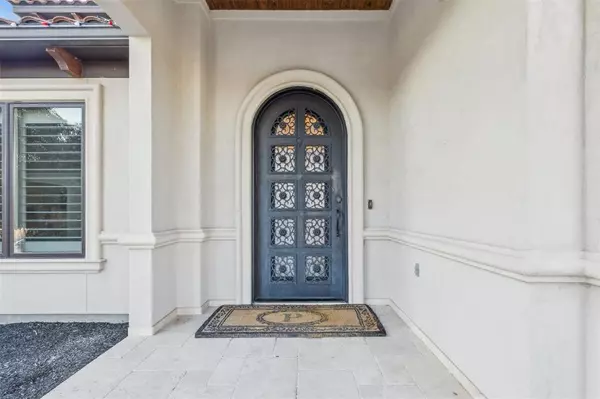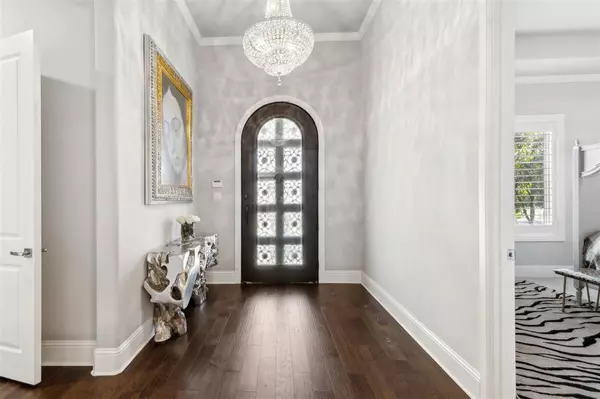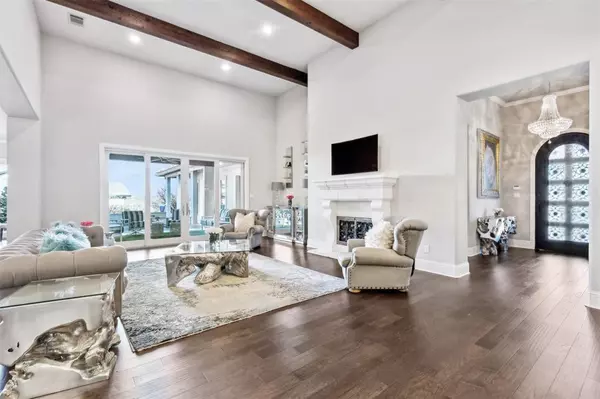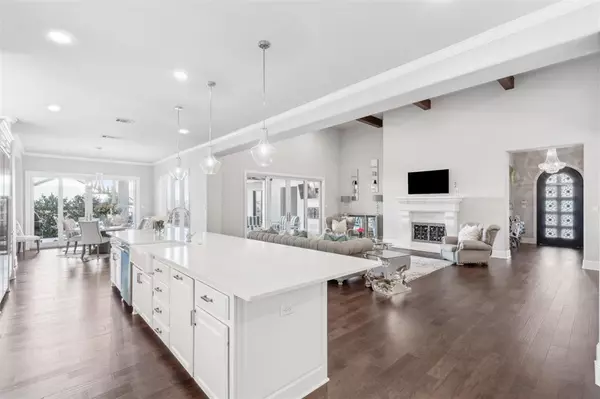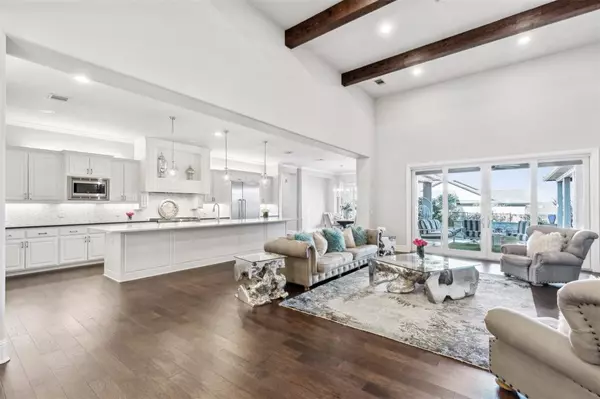4 Beds
5 Baths
4,078 SqFt
4 Beds
5 Baths
4,078 SqFt
Key Details
Property Type Single Family Home
Sub Type Single Family Residence
Listing Status Active
Purchase Type For Sale
Square Footage 4,078 sqft
Price per Sqft $514
Subdivision La Cantera At Team Ranch
MLS Listing ID 20818039
Style Spanish
Bedrooms 4
Full Baths 4
Half Baths 1
HOA Fees $4,175/ann
HOA Y/N Mandatory
Year Built 2013
Lot Size 0.500 Acres
Acres 0.5
Property Description
The chef's kitchen has a massive island, Thermador appliances, marble backsplash, designer lighting and coffee bar. Nearby, a walk-in pantry and laundry-mud room provide endless storage.
The primary suite welcomes with a gas fireplace and French doors that open to a covered patio. The suite includes a spa bath with a glass shower, water closet, soaking tub, dual vanities, marble tile and an enormous custom closet. Secondary bedrooms have carpeting, large closets and en-suite bathrooms. A comfortable office includes a private patio overlooking the picturesque street.
The sparkling pool, stone decking, gas fireplace and TV lead to an attached casita with bedroom-sitting room, full-bath and walk-in closet.
Location
State TX
County Tarrant
Community Curbs, Fishing, Gated, Guarded Entrance, Perimeter Fencing, Sidewalks
Direction I-30W to 820S, exit 1A toward Team Ranch Rd., left on Team Ranch Rd. then right on E. Cantera Way after you pass through guard gate. Home will be on the right-hand side.
Rooms
Dining Room 2
Interior
Interior Features Built-in Features, Cable TV Available, Decorative Lighting, Flat Screen Wiring, High Speed Internet Available, Kitchen Island, Open Floorplan, Pantry, Walk-In Closet(s)
Heating Central, Natural Gas, Zoned
Cooling Ceiling Fan(s), Central Air, Electric, Zoned
Flooring Carpet, Combination, Tile, Wood
Fireplaces Number 3
Fireplaces Type Gas Logs, Gas Starter, Living Room, Masonry, Master Bedroom, Outside
Appliance Built-in Gas Range, Built-in Refrigerator, Dishwasher, Disposal, Gas Range, Gas Water Heater, Microwave, Double Oven
Heat Source Central, Natural Gas, Zoned
Laundry Electric Dryer Hookup, Utility Room, Washer Hookup
Exterior
Exterior Feature Covered Patio/Porch, Rain Gutters
Garage Spaces 3.0
Fence Wrought Iron
Pool Gunite, In Ground, Pool Sweep, Water Feature
Community Features Curbs, Fishing, Gated, Guarded Entrance, Perimeter Fencing, Sidewalks
Utilities Available City Sewer, City Water, Curbs, Individual Gas Meter, Individual Water Meter
Roof Type Spanish Tile
Total Parking Spaces 3
Garage Yes
Private Pool 1
Building
Lot Description Irregular Lot, Sprinkler System, Subdivision
Story One
Foundation Slab
Level or Stories One
Structure Type Stucco
Schools
Elementary Schools Waverlypar
Middle Schools Leonard
High Schools Westn Hill
School District Fort Worth Isd
Others
Restrictions Deed
Ownership Of Record
Acceptable Financing Cash, Conventional
Listing Terms Cash, Conventional
Special Listing Condition Deed Restrictions, Survey Available, Utility Easement, Verify Tax Exemptions

GET MORE INFORMATION
REALTOR® | Lic# 36145

