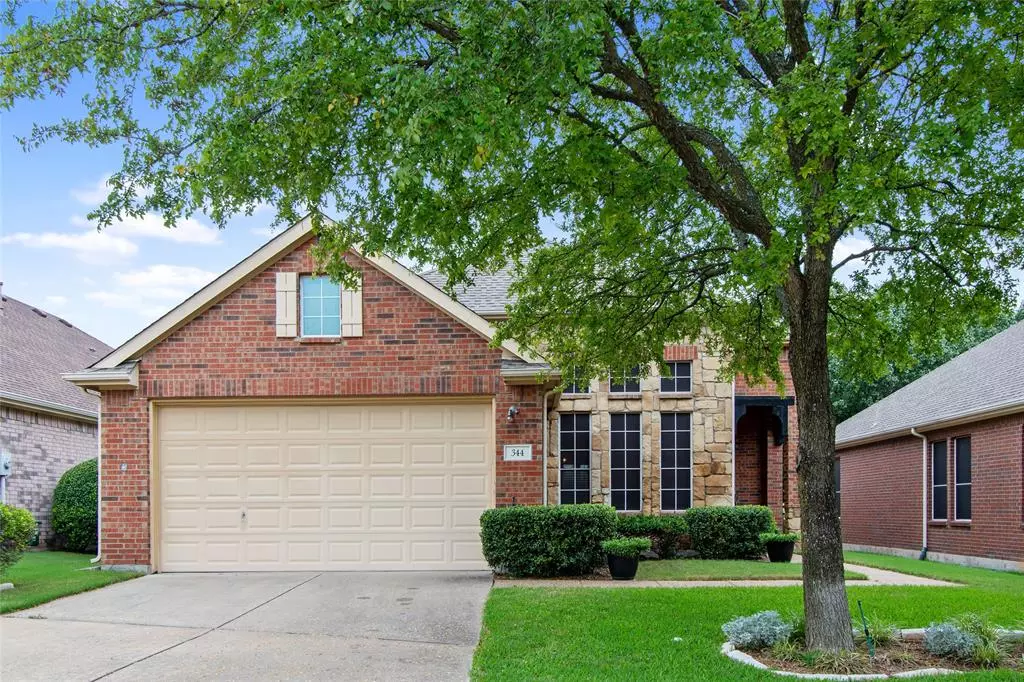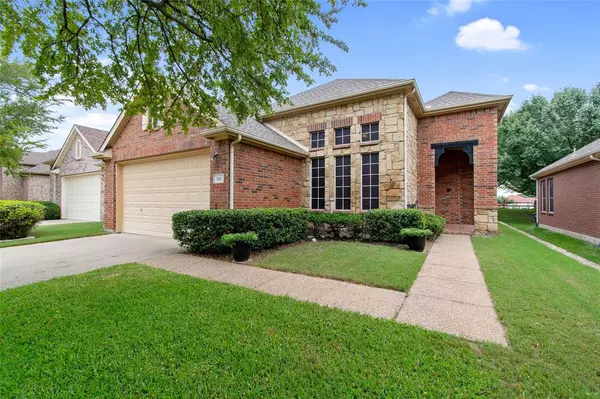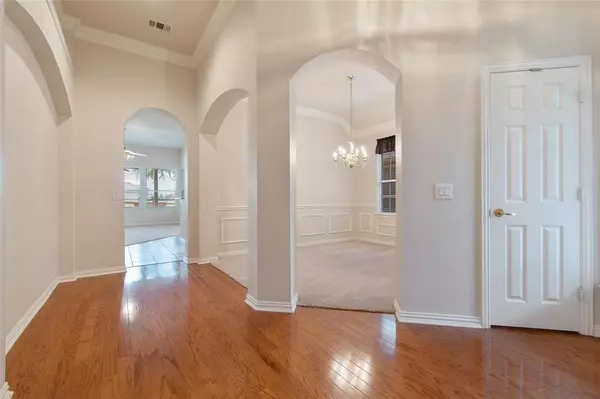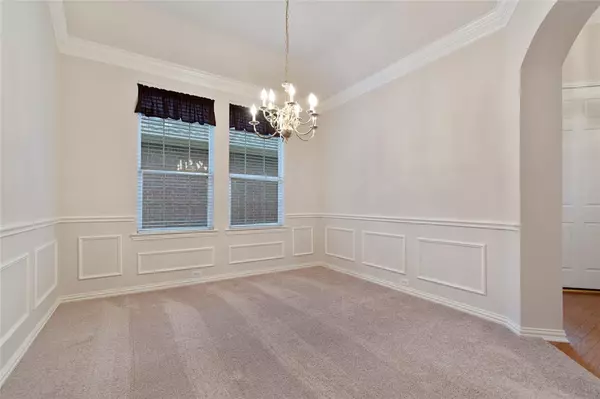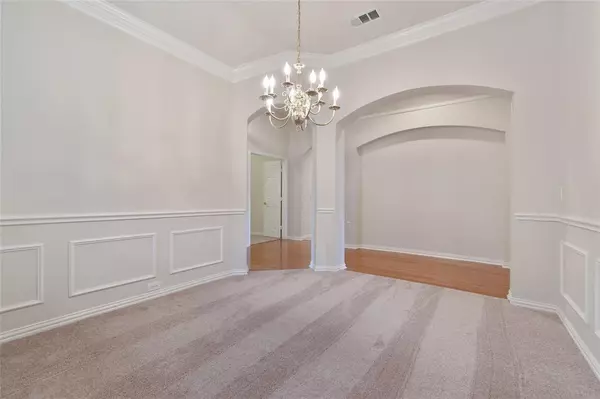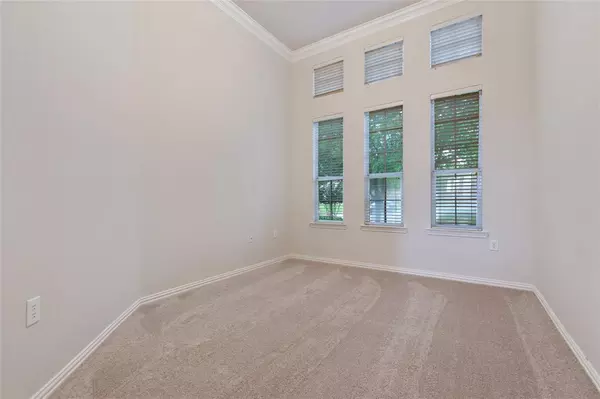3 Beds
2 Baths
1,923 SqFt
3 Beds
2 Baths
1,923 SqFt
Key Details
Property Type Single Family Home
Sub Type Single Family Residence
Listing Status Active
Purchase Type For Rent
Square Footage 1,923 sqft
Subdivision Heritage Ranch Add Ph I
MLS Listing ID 20815231
Style Traditional
Bedrooms 3
Full Baths 2
HOA Fees $885/qua
PAD Fee $1
HOA Y/N Mandatory
Year Built 2003
Lot Size 5,662 Sqft
Acres 0.13
Lot Dimensions 54x124x50x103
Property Description
Location
State TX
County Collin
Community Club House, Community Pool, Community Sprinkler, Curbs, Fitness Center, Gated, Golf, Greenbelt, Guarded Entrance, Perimeter Fencing, Pickle Ball Court, Restaurant, Sidewalks, Tennis Court(S)
Direction Stary Road East of HWY 75 to dead end and traffic light. Left at light around curve and up hill past water tower and firestation. Do not use GPS to back gate - cant get in. Must enter thru front guard gate on left about half mile.
Rooms
Dining Room 2
Interior
Interior Features Built-in Features, Cable TV Available, Chandelier, Eat-in Kitchen, High Speed Internet Available, Open Floorplan, Pantry, Walk-In Closet(s)
Heating Central, Natural Gas
Cooling Ceiling Fan(s), Central Air, Electric
Flooring Brick/Adobe, Carpet, Ceramic Tile, Hardwood
Fireplaces Number 1
Fireplaces Type Family Room, Gas Logs
Appliance Dishwasher, Disposal, Electric Oven, Gas Cooktop, Gas Water Heater, Ice Maker, Microwave, Refrigerator
Heat Source Central, Natural Gas
Laundry Electric Dryer Hookup, Utility Room, Full Size W/D Area, Stacked W/D Area, Washer Hookup
Exterior
Exterior Feature Covered Patio/Porch, Rain Gutters
Garage Spaces 2.0
Fence None
Community Features Club House, Community Pool, Community Sprinkler, Curbs, Fitness Center, Gated, Golf, Greenbelt, Guarded Entrance, Perimeter Fencing, Pickle Ball Court, Restaurant, Sidewalks, Tennis Court(s)
Utilities Available Cable Available, City Sewer, City Water, Concrete, Curbs, Individual Gas Meter, Individual Water Meter, Sidewalk
Roof Type Composition
Total Parking Spaces 2
Garage Yes
Building
Lot Description Interior Lot, Landscaped, Level, Sprinkler System
Story One
Foundation Slab
Level or Stories One
Structure Type Brick,Rock/Stone
Schools
Elementary Schools Lovejoy
High Schools Lovejoy
School District Lovejoy Isd
Others
Pets Allowed No
Senior Community 1
Restrictions Animals,Architectural,Deed
Ownership Garland
Special Listing Condition Age-Restricted, Deed Restrictions, Utility Easement
Pets Allowed No

GET MORE INFORMATION
REALTOR® | Lic# 36145

