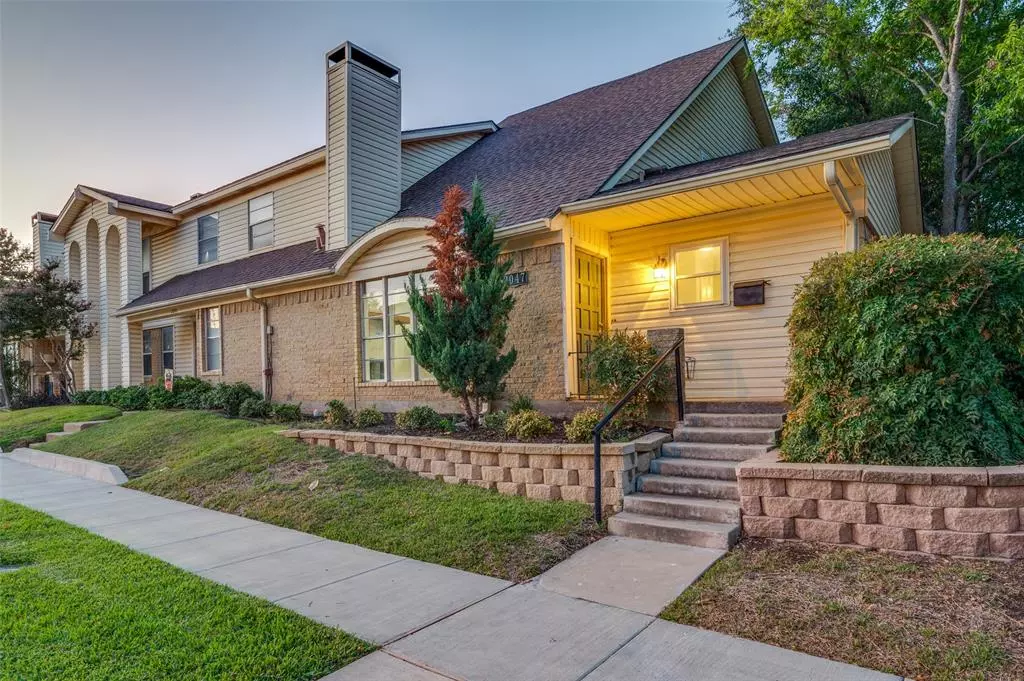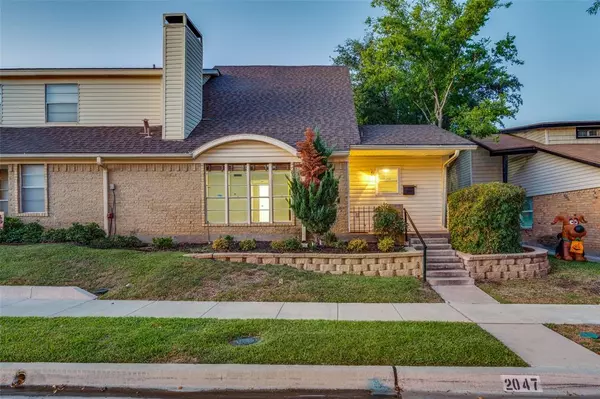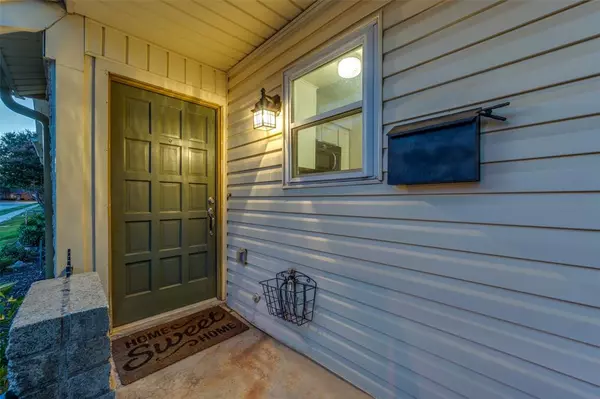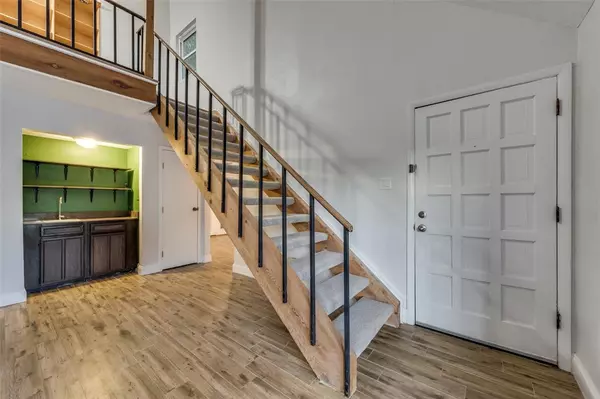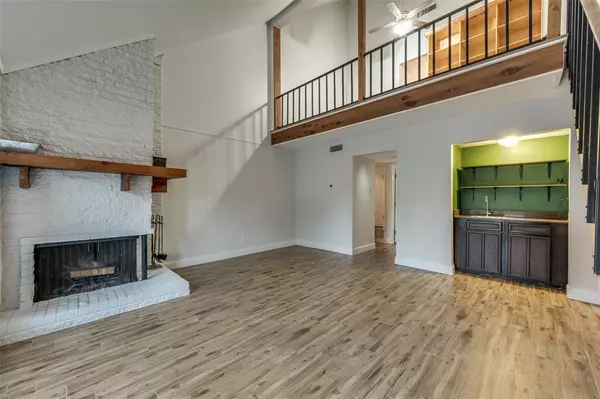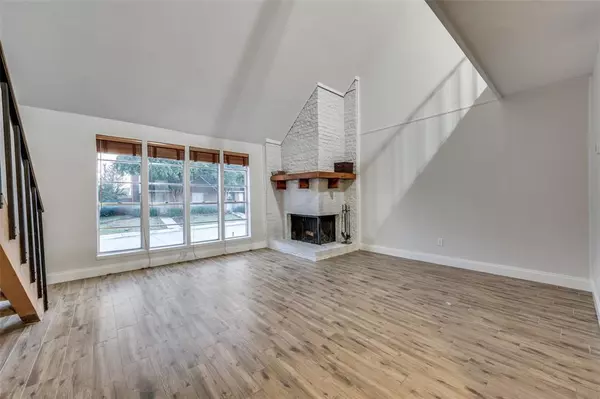3 Beds
2 Baths
1,705 SqFt
3 Beds
2 Baths
1,705 SqFt
Key Details
Property Type Townhouse
Sub Type Townhouse
Listing Status Pending
Purchase Type For Sale
Square Footage 1,705 sqft
Price per Sqft $178
Subdivision Northcrest Estates
MLS Listing ID 20814602
Style Traditional
Bedrooms 3
Full Baths 2
HOA Fees $227/mo
HOA Y/N Mandatory
Year Built 1973
Annual Tax Amount $6,119
Lot Size 3,136 Sqft
Acres 0.072
Lot Dimensions 35 x 89
Property Sub-Type Townhouse
Property Description
Charming wooden accents, elegant arches, and soaring high ceilings in the living room create a warm and inviting atmosphere. The open-concept kitchen overlooks a private backyard retreat, ideal for relaxation or entertaining. The oversized primary suite provides ample space for a private lounge or home office, complete with high-speed ethernet connectivity.
This move-in-ready home is perfect for families, walkable to local schools, conveniently close to PGBGT, I-35, DNT, local parks, a library, and is near abundant shopping and dining options. The neighborhood offers desirable amenities, including a community pool and clubhouse for residents to enjoy.
Recent improvements include updating wiring connections and updated flooring throughout the home.
Don't miss the opportunity to call this beautiful property home—schedule your showing today!
Location
State TX
County Dallas
Community Club House, Community Pool, Community Sprinkler, Pool, Sidewalks
Direction See GPS
Rooms
Dining Room 1
Interior
Interior Features Built-in Features, Cable TV Available, Decorative Lighting, Eat-in Kitchen, Granite Counters, High Speed Internet Available, Natural Woodwork, Pantry, Vaulted Ceiling(s), Wet Bar
Heating Electric
Cooling Central Air
Flooring Ceramic Tile, Luxury Vinyl Plank, Tile
Fireplaces Number 1
Fireplaces Type Brick, Wood Burning
Appliance Dishwasher, Disposal, Electric Cooktop, Electric Oven, Electric Range, Microwave
Heat Source Electric
Laundry Utility Room, Full Size W/D Area, Washer Hookup
Exterior
Exterior Feature Covered Patio/Porch, Rain Gutters, Lighting
Carport Spaces 2
Fence Wood
Community Features Club House, Community Pool, Community Sprinkler, Pool, Sidewalks
Utilities Available Alley, Cable Available, City Sewer, City Water, Curbs, Electricity Connected, Phone Available, Sidewalk
Roof Type Composition
Total Parking Spaces 2
Garage No
Building
Lot Description Interior Lot, Sprinkler System, Subdivision
Story Two
Foundation Slab
Level or Stories Two
Structure Type Brick,Vinyl Siding
Schools
Elementary Schools Blanton
Middle Schools Polk
High Schools Smith
School District Carrollton-Farmers Branch Isd
Others
Ownership See Agent
Acceptable Financing Cash, Conventional, FHA, VA Loan
Listing Terms Cash, Conventional, FHA, VA Loan
Special Listing Condition Survey Available
Virtual Tour https://www.propertypanorama.com/instaview/ntreis/20814602

GET MORE INFORMATION
REALTOR® | Lic# 36145

