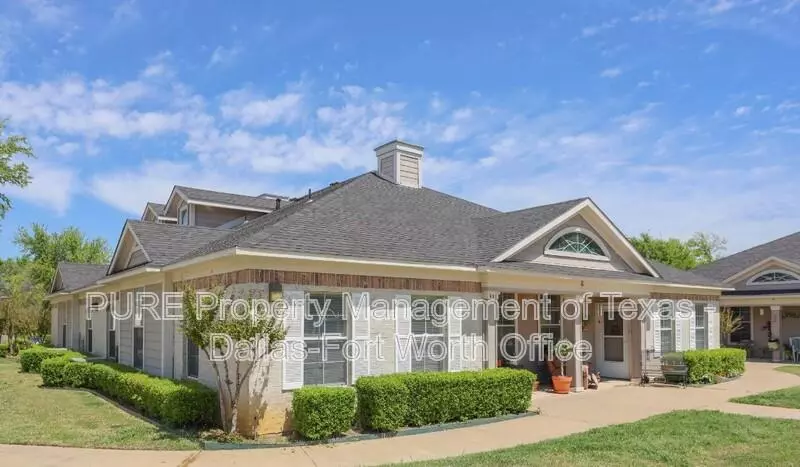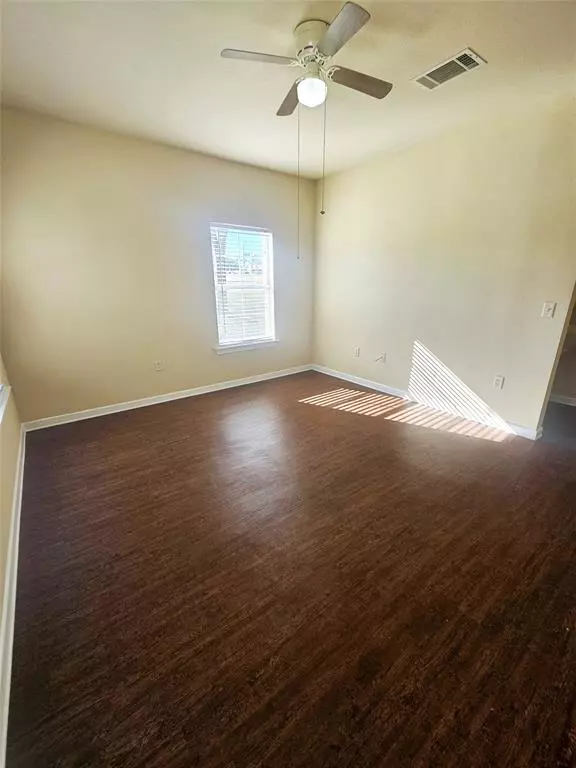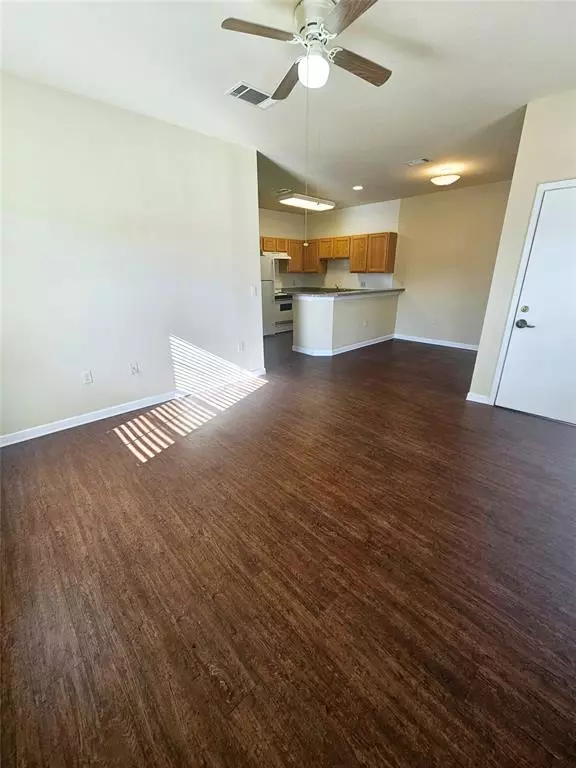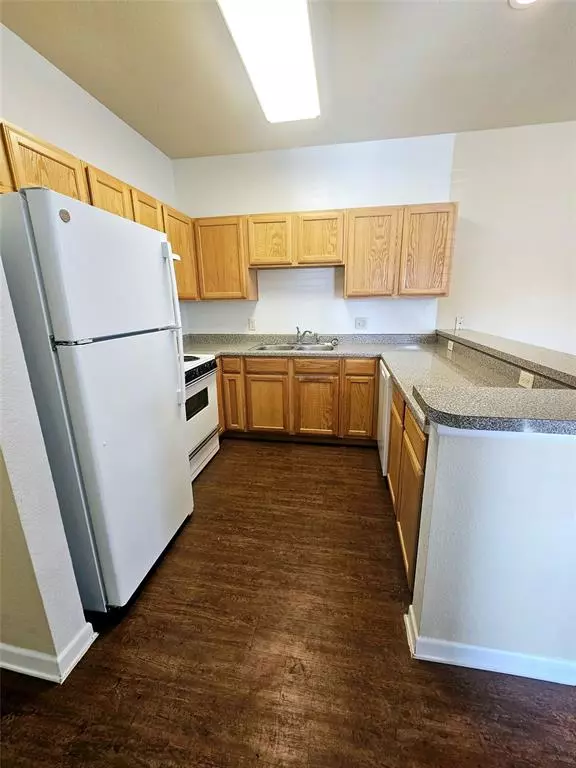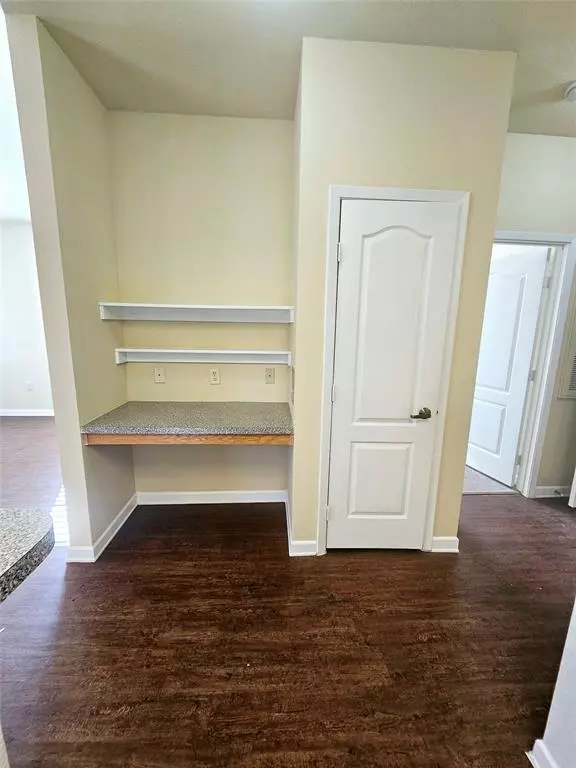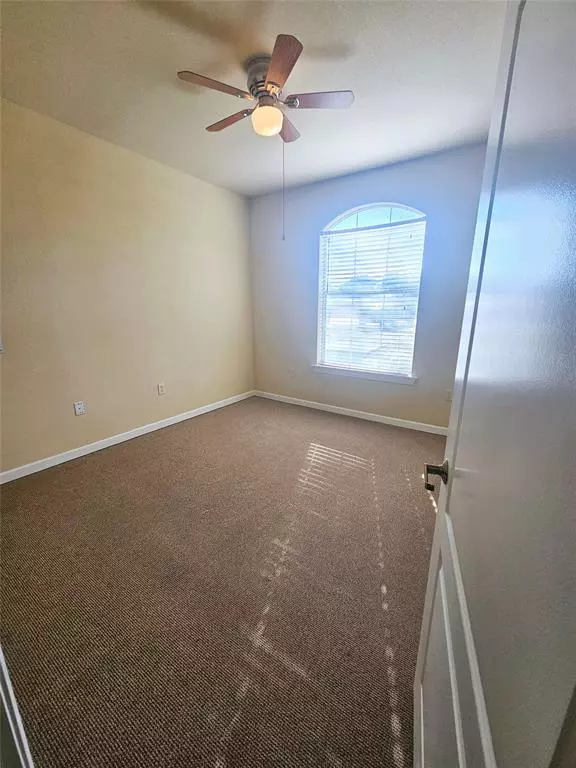1 Bed
1 Bath
700 SqFt
1 Bed
1 Bath
700 SqFt
OPEN HOUSE
Sat Jan 25, 11:00am - 2:00pm
Key Details
Property Type Condo
Sub Type Apartment
Listing Status Active
Purchase Type For Rent
Square Footage 700 sqft
Subdivision Glade Corners Addition
MLS Listing ID 20814544
Bedrooms 1
Full Baths 1
PAD Fee $1
HOA Y/N None
Year Built 2002
Lot Size 10.250 Acres
Acres 10.25
Property Description
Discover your ideal home in our newly renovated 2-bedroom, 2-bath residence, designed for comfort and convenience. Here's what makes this home special:
-Open-concept design with a spacious living room that seamlessly flows into the dining area and kitchen, all featuring durable and stylish hard surface flooring.
-A modern kitchen with granite countertops, a chic subway tile backsplash, and ample cabinet space for all your essentials.
-A built-in desk with matching granite, centrally located for added functionality.
-A resident dining and gathering area perfect for socializing.
-Dedicated spaces for crafts and a cozy library for relaxation.
-A fully equipped workout room to stay active.
-A calendar of engaging events to keep you connected and entertained.
Come experience the vibrant, independent lifestyle you've been looking for at Glade Corners!
Customizable Resident Benefit Package Included!
Enjoy the benefits of the Resident Benefits Package (RBP), tailored to your needs. Choose from our tiered pricing options, starting at just $25.99 per month. Your RBP may include:
-Liability insurance
-HVAC air filter delivery (for applicable properties)
-On-demand pest control
-And more!
Contact us today to learn more about the RBP tiers and find the perfect fit for you.
Additional Offers:
-Security Deposit Replacement Program: Ask us about reducing move-in costs!
Pets: Subject to approval per property. Non-refundable fee and monthly pet are required.
Note: Information is reliable but subject to change. Verify all details before applying.
Location
State TX
County Tarrant
Direction From 183 take 360 N. Exit Glade Rd and turn left. Property is about 1 block down on the right.
Rooms
Dining Room 1
Interior
Appliance Dishwasher, Disposal, Electric Range, Electric Water Heater, Microwave, Refrigerator
Exterior
Utilities Available Cable Available, City Sewer, City Water, Community Mailbox, Curbs, Electricity Available, Sidewalk
Garage No
Building
Story One
Level or Stories One
Schools
Elementary Schools Grapevine
Middle Schools Heritage
High Schools Colleyville Heritage
School District Grapevine-Colleyville Isd
Others
Pets Allowed Yes, Breed Restrictions, Cats OK, Dogs OK, Number Limit
Senior Community 1
Restrictions No Sublease
Ownership Chadwest LLC
Pets Allowed Yes, Breed Restrictions, Cats OK, Dogs OK, Number Limit

GET MORE INFORMATION
REALTOR® | Lic# 36145

