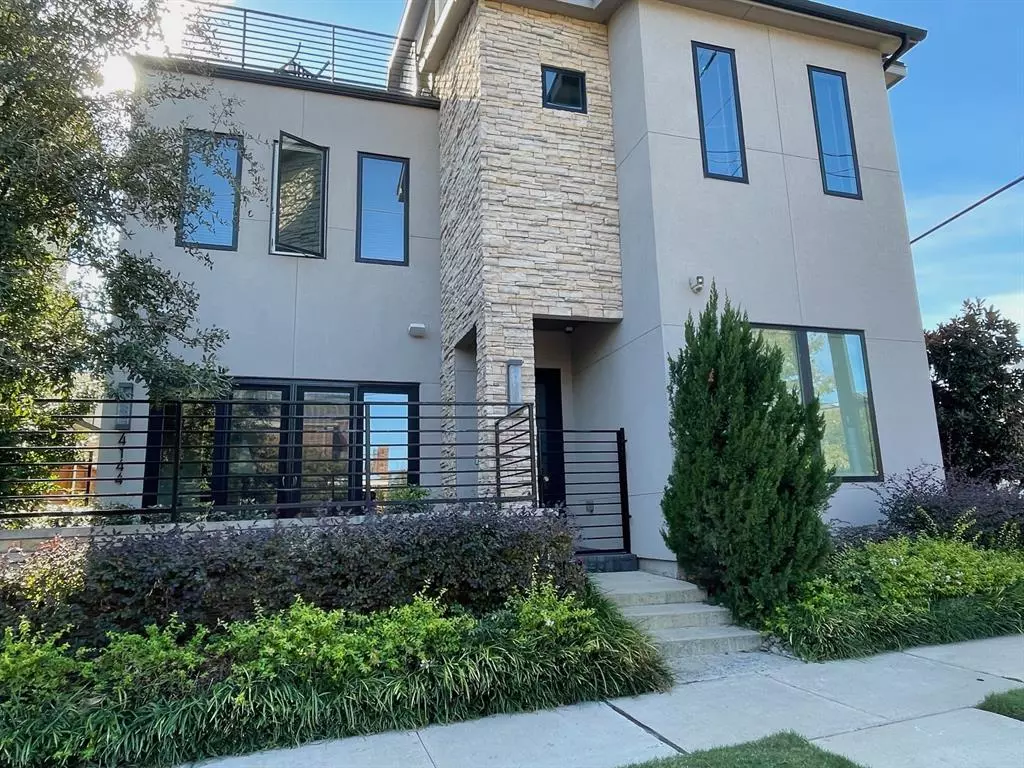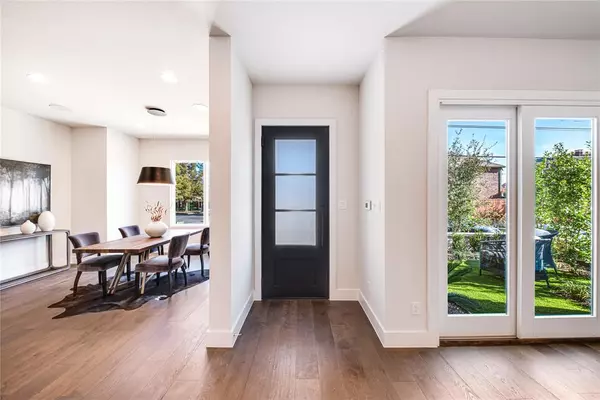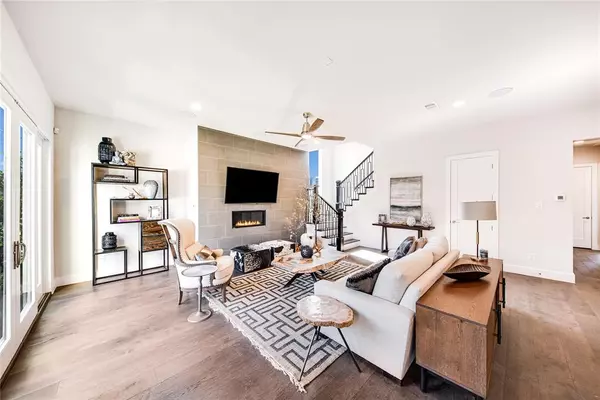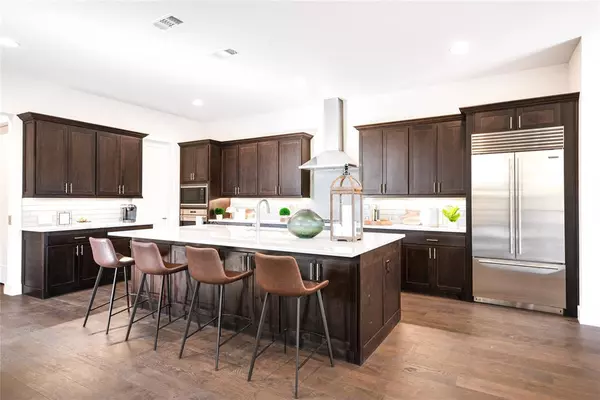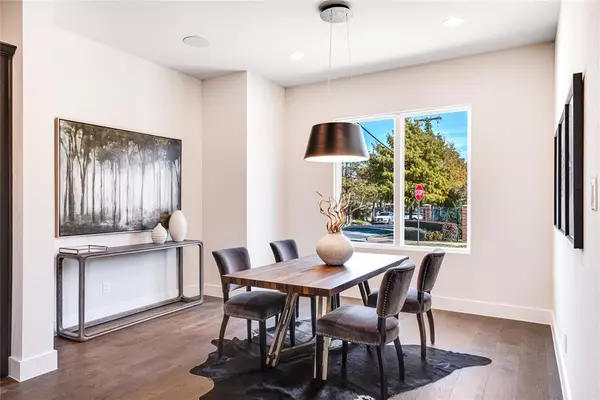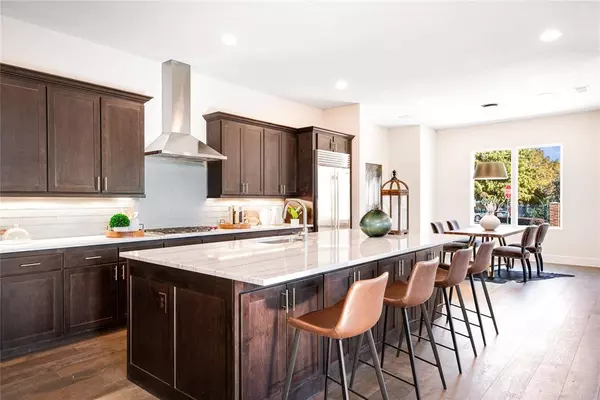4 Beds
5 Baths
3,982 SqFt
4 Beds
5 Baths
3,982 SqFt
Key Details
Property Type Single Family Home
Sub Type Single Family Residence
Listing Status Active
Purchase Type For Sale
Square Footage 3,982 sqft
Price per Sqft $389
Subdivision Thirty One Dallas Square
MLS Listing ID 20813327
Style Contemporary/Modern
Bedrooms 4
Full Baths 4
Half Baths 1
HOA Fees $100/mo
HOA Y/N Mandatory
Year Built 2019
Lot Size 3,624 Sqft
Acres 0.0832
Property Description
by a cozy gas fireplace, creating a warm and inviting atmosphere. Sliding doors off the living area lead to your private courtyard, perfect for outdoor relaxation and entertaining. The first floor also offers a mud room off the two car garage, a guest room or office space and full bath. You can take the elevator or the stairs to the second level, where you'll discover the spacious primary suite, along with two generous guest bedrooms. This level also features a convenient coffee bar, ideal for your morning routines or late-night beverages. As you ascend to the third level, you'll be treated by breathtaking views of the beautiful downtown Dallas skyline. This floor boasts a spaces game room equipped with a wet bar, and plenty of storage-perfect for entertaining guests or enjoying a night in. The third floor terrace takes your outdoor living to the next level, featuring an outdoor kitchen equipped with a grill, refrigerator and ample counter space for this delightful Texas cookouts. This is the perfect spot to gather while enjoying the stunning city views. Don't miss the opportunity to make this exceptional home your own! For more information or to schedule a viewing, please contact the listing agent today!
Location
State TX
County Dallas
Direction Access the property off the Dallas North Tollway by exiting Oak Lawn, or from I-35 by also taking the Oak Lawn exit. For added convenience, simply use your map application from your current location. This beautiful home is situated on the corner of Knight Street and Sylvester Street
Rooms
Dining Room 1
Interior
Interior Features Built-in Wine Cooler, Chandelier, Eat-in Kitchen, Elevator, High Speed Internet Available, Kitchen Island, Open Floorplan, Pantry, Sound System Wiring, Walk-In Closet(s), Wet Bar
Heating Central
Cooling Central Air
Flooring Engineered Wood, Tile
Fireplaces Number 1
Fireplaces Type Gas, Living Room
Appliance Built-in Gas Range, Dishwasher, Disposal, Gas Cooktop, Gas Water Heater, Ice Maker, Microwave, Refrigerator
Heat Source Central
Exterior
Exterior Feature Attached Grill, Balcony, Built-in Barbecue, Gas Grill, Rain Gutters, Lighting, Outdoor Grill, Outdoor Kitchen
Garage Spaces 2.0
Fence Metal, Rock/Stone, Wood, Other
Utilities Available City Sewer, City Water
Roof Type Shingle
Total Parking Spaces 2
Garage Yes
Building
Story Three Or More
Foundation Slab
Level or Stories Three Or More
Structure Type Rock/Stone,Stucco
Schools
Elementary Schools Esperanza Medrano
Middle Schools Rusk
High Schools North Dallas
School District Dallas Isd
Others
Restrictions Deed
Ownership Kay Khorso Zafar
Acceptable Financing 1031 Exchange, Cash, Conventional, FHA, Fixed, VA Loan
Listing Terms 1031 Exchange, Cash, Conventional, FHA, Fixed, VA Loan

GET MORE INFORMATION
REALTOR® | Lic# 36145

