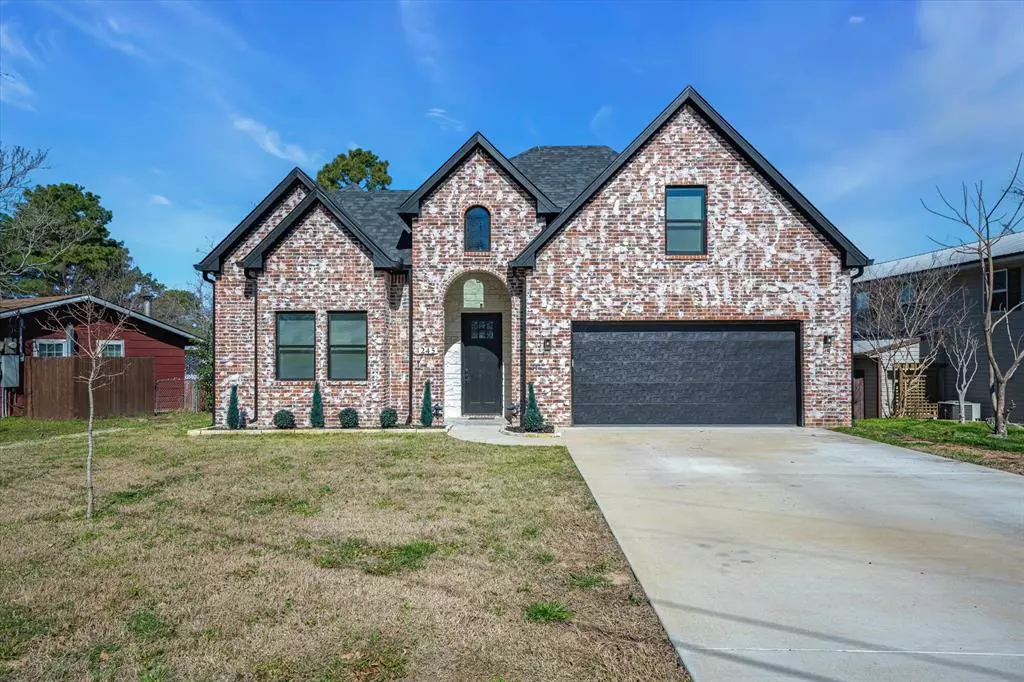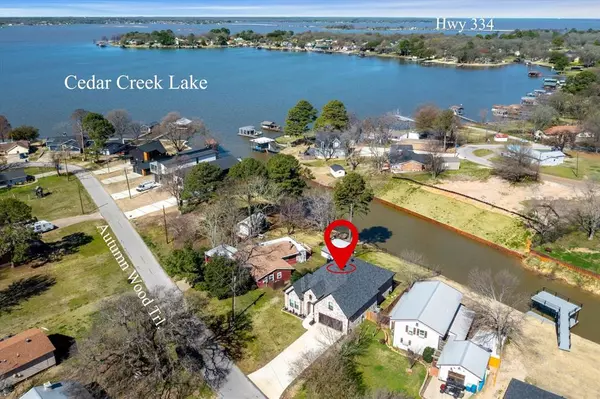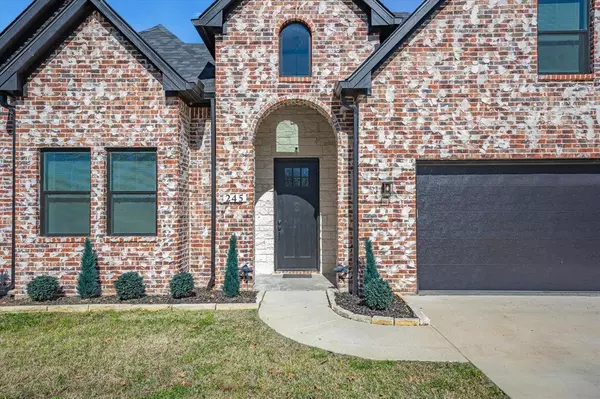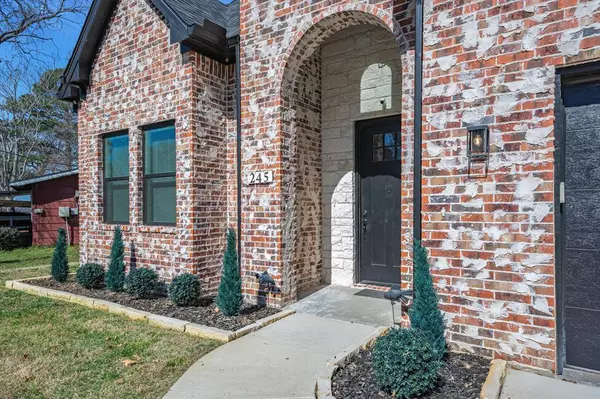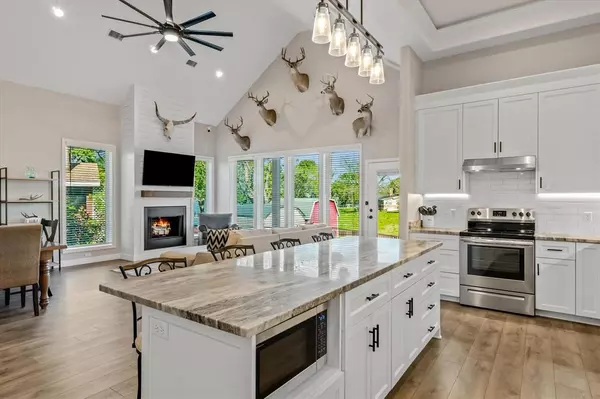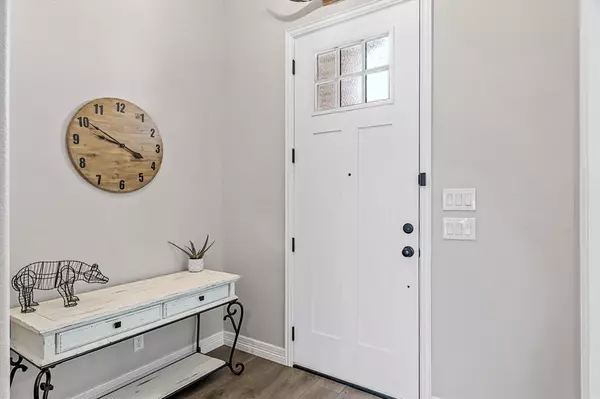3 Beds
2 Baths
2,214 SqFt
3 Beds
2 Baths
2,214 SqFt
Key Details
Property Type Single Family Home
Sub Type Single Family Residence
Listing Status Active
Purchase Type For Sale
Square Footage 2,214 sqft
Price per Sqft $377
Subdivision Mantle Manors Sec 02
MLS Listing ID 20813469
Bedrooms 3
Full Baths 2
HOA Fees $125/ann
HOA Y/N Voluntary
Year Built 2022
Annual Tax Amount $6,600
Lot Size 8,799 Sqft
Acres 0.202
Lot Dimensions 50x199x70x161
Property Description
Location
State TX
County Henderson
Direction Use GPS
Rooms
Dining Room 1
Interior
Interior Features Cable TV Available, Cathedral Ceiling(s), Decorative Lighting, Flat Screen Wiring, Granite Counters, High Speed Internet Available, Kitchen Island, Open Floorplan, Pantry, Walk-In Closet(s)
Heating Central, Electric
Cooling Ceiling Fan(s), Central Air, Electric
Flooring Carpet, Laminate, Tile
Fireplaces Number 1
Fireplaces Type Wood Burning
Appliance Dishwasher, Disposal, Dryer, Electric Range, Microwave, Refrigerator, Washer
Heat Source Central, Electric
Exterior
Garage Spaces 2.0
Utilities Available Electricity Connected, MUD Sewer, MUD Water
Waterfront Description Canal (Man Made),Retaining Wall – Steel
Roof Type Composition
Total Parking Spaces 2
Garage Yes
Building
Lot Description Landscaped, Lrg. Backyard Grass, Subdivision, Water/Lake View, Waterfront
Story Two
Foundation Slab
Level or Stories Two
Structure Type Brick
Schools
Elementary Schools Lakeview
High Schools Mabank
School District Mabank Isd
Others
Restrictions Deed
Ownership Eshleman
Acceptable Financing Cash, Conventional
Listing Terms Cash, Conventional

GET MORE INFORMATION
REALTOR® | Lic# 36145

