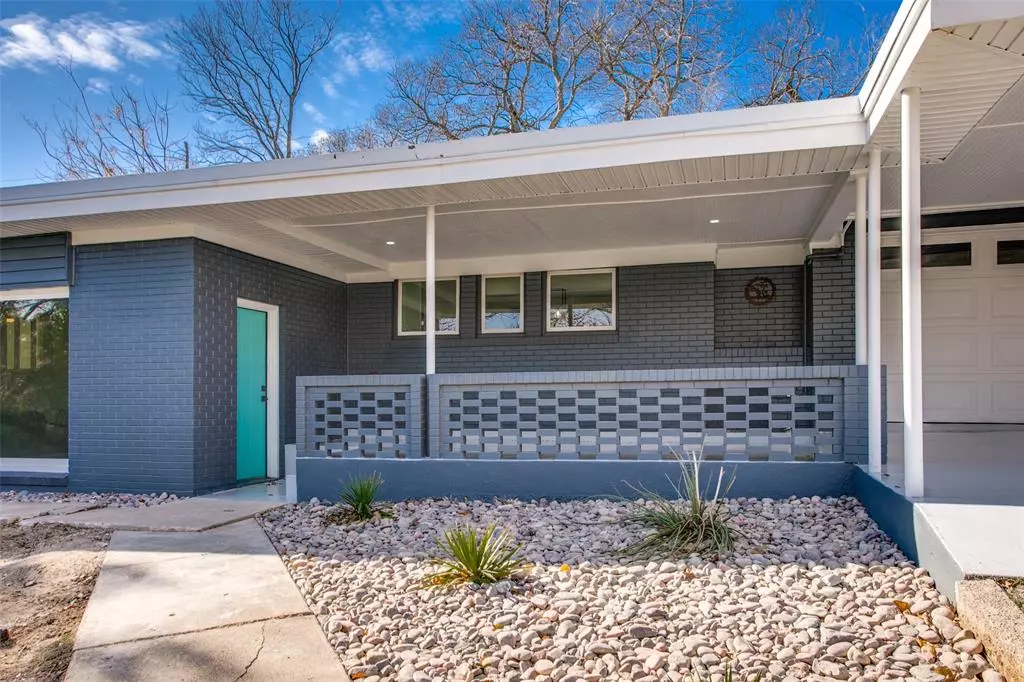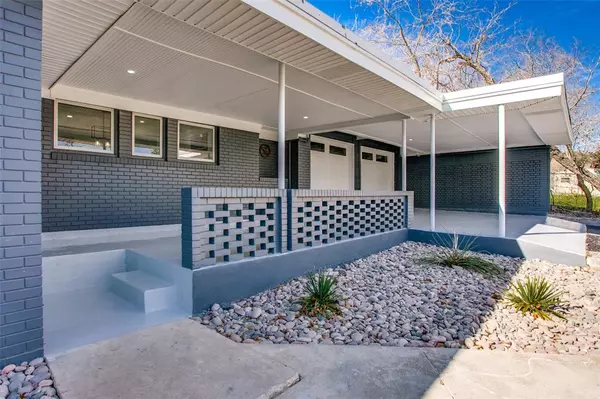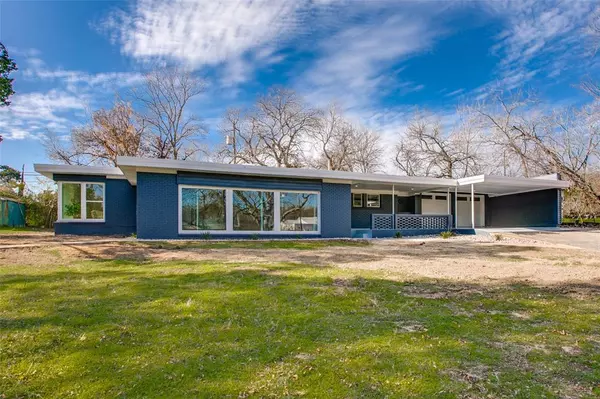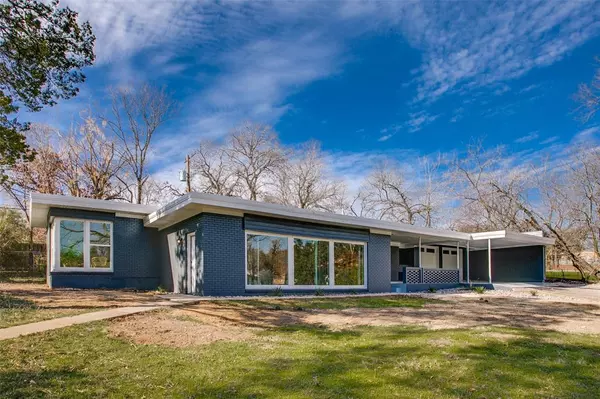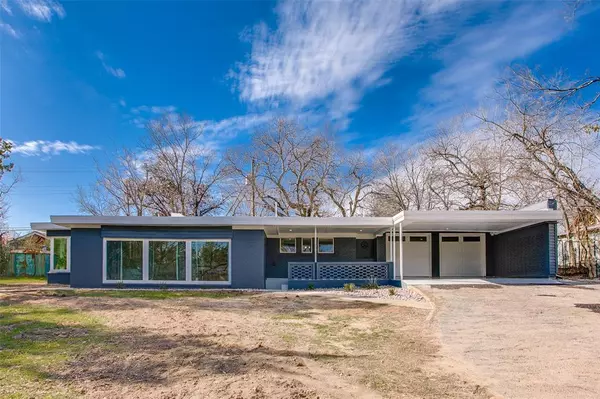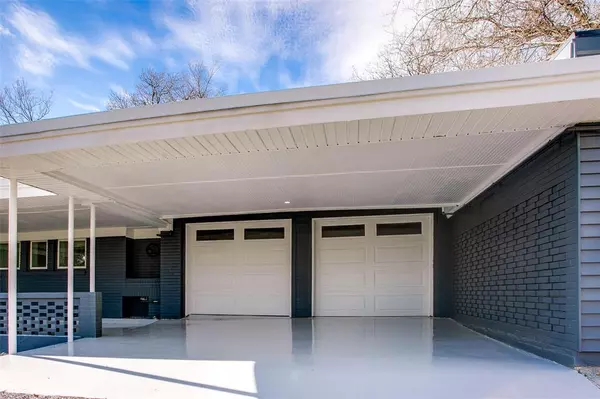3 Beds
2 Baths
2,038 SqFt
3 Beds
2 Baths
2,038 SqFt
Key Details
Property Type Single Family Home
Sub Type Single Family Residence
Listing Status Active
Purchase Type For Sale
Square Footage 2,038 sqft
Price per Sqft $215
Subdivision Js Beeman Surv Abs #100
MLS Listing ID 20812670
Style Mid-Century Modern
Bedrooms 3
Full Baths 2
HOA Y/N None
Year Built 1957
Annual Tax Amount $6,962
Lot Size 0.820 Acres
Acres 0.82
Property Description
Location
State TX
County Dallas
Direction From 30 exit Military Parkway. Take Military Parkway to McNeil. Turn right on McNeil and the destination is on the right.
Rooms
Dining Room 2
Interior
Interior Features Decorative Lighting, Kitchen Island, Open Floorplan
Heating Central
Cooling Central Air
Flooring Luxury Vinyl Plank
Appliance Dishwasher, Disposal, Refrigerator
Heat Source Central
Laundry Electric Dryer Hookup, Utility Room, Full Size W/D Area, Washer Hookup
Exterior
Exterior Feature Covered Patio/Porch
Garage Spaces 2.0
Carport Spaces 2
Fence Chain Link
Utilities Available City Sewer, City Water, Electricity Available, Individual Gas Meter
Roof Type Mixed
Total Parking Spaces 4
Garage Yes
Building
Lot Description Brush, Interior Lot, Leasehold, Many Trees
Story One and One Half
Foundation Slab
Level or Stories One and One Half
Structure Type Brick
Schools
Elementary Schools Adelfa Callejo
Middle Schools Ann Richards
High Schools Skyline
School District Dallas Isd
Others
Restrictions None
Ownership see DCAD
Acceptable Financing Cash, Conventional, FHA, VA Loan
Listing Terms Cash, Conventional, FHA, VA Loan

GET MORE INFORMATION
REALTOR® | Lic# 36145

