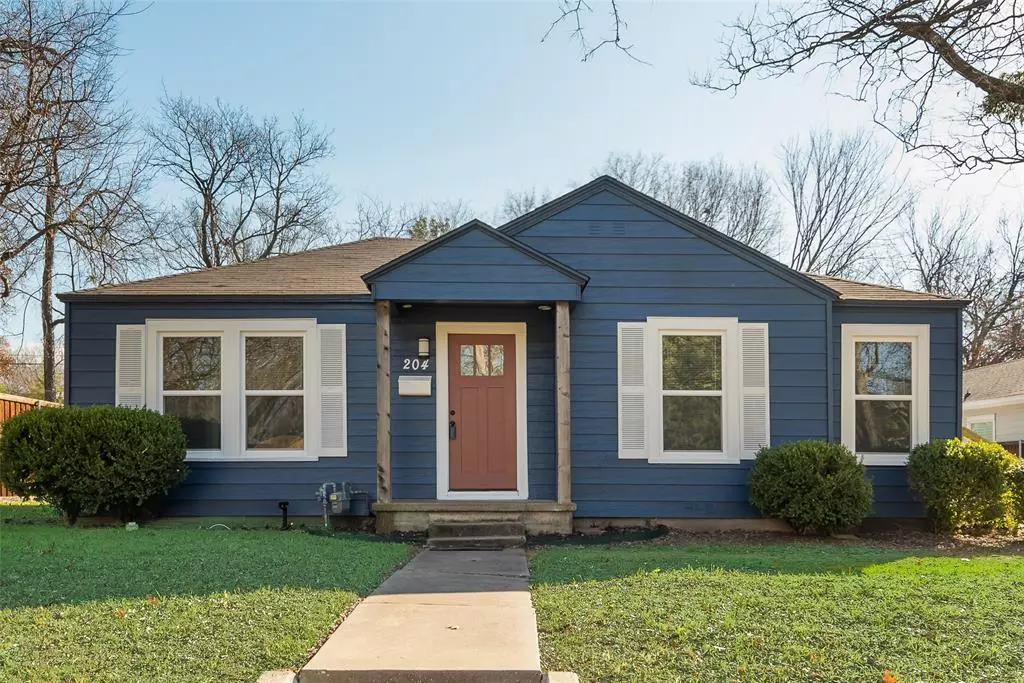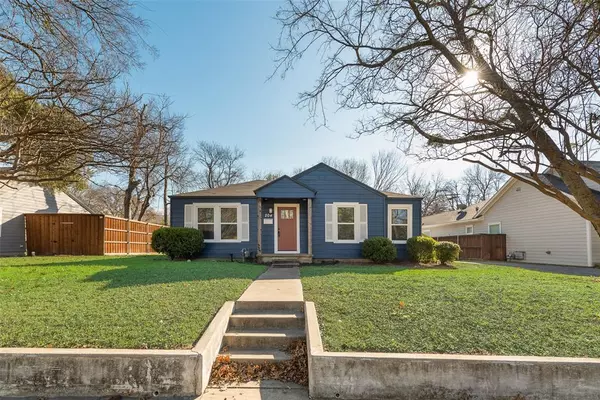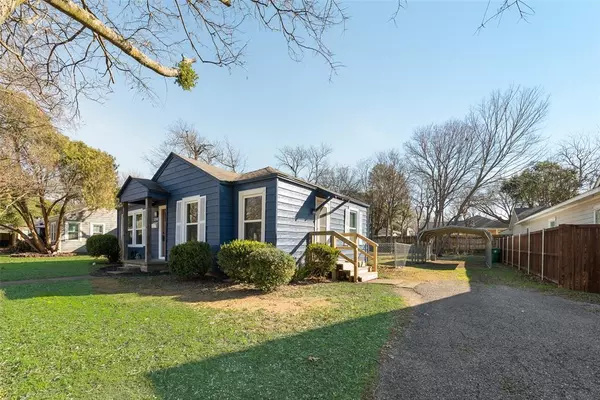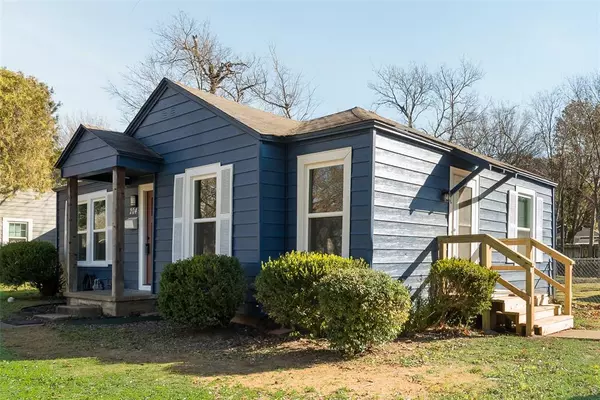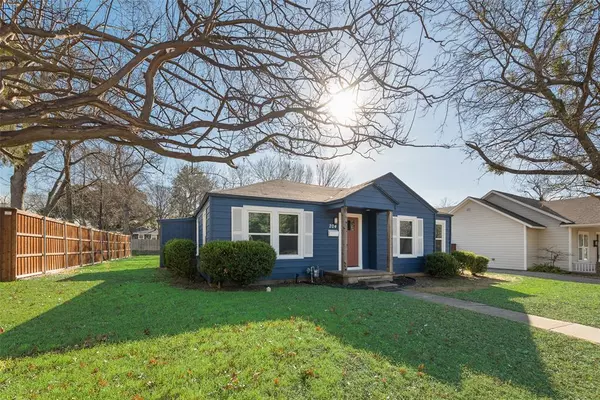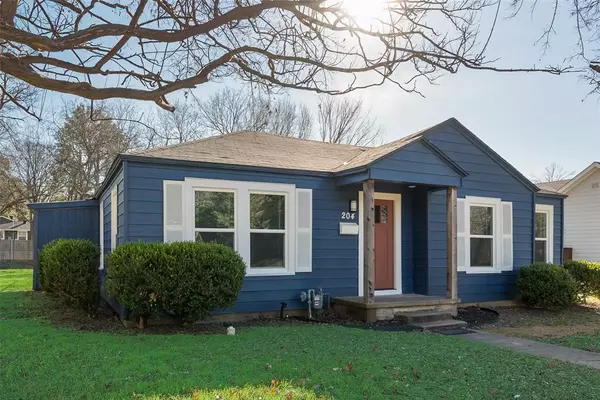3 Beds
1 Bath
1,100 SqFt
3 Beds
1 Bath
1,100 SqFt
Key Details
Property Type Single Family Home
Sub Type Single Family Residence
Listing Status Active
Purchase Type For Sale
Square Footage 1,100 sqft
Price per Sqft $226
Subdivision Trinity Hght #2-Rev
MLS Listing ID 20789314
Style Traditional
Bedrooms 3
Full Baths 1
HOA Y/N None
Year Built 1940
Annual Tax Amount $3,017
Lot Size 10,410 Sqft
Acres 0.239
Lot Dimensions 75x139
Property Description
Discover timeless character paired with modern convenience in this beautifully updated 1940 single-family home. Featuring 3 spacious bedrooms and 1 full bathroom, this 1,100 sqft residence is designed for functional and comfortable living. Inside, a mix of carpet and laminate flooring enhances the home's warmth and versatility. Enjoy year-round comfort with foam insulation, efficient gas heating, and central air conditioning with humidity control.
The kitchen, plumbed for gas or electric range, offers a perfect blend of charm and practicality, ready to inspire your culinary adventures. A detached carport provides parking, and the expansive 10,410 sqft lot offers plenty of outdoor space for recreation or relaxation. Mature trees and an interior lot layout create a serene, private setting, while the fully fenced yard is perfect for families and pets.
Extensive 2024 renovations bring modern updates, including spray foam insulation, new flooring, windows, electrical, plumbing, appliances, a climate-controlled attic, an on-demand water heater, granite countertops, cabinets, blinds, and charming side and back porches. The home retains its historic charm while incorporating contemporary amenities.
Nestled in a lovely, established neighborhood, this home is located in the heart of historic Waxahachie, combining small-town charm with the convenience of city living. Don't miss your chance to make this stunning property your own!
Location
State TX
County Ellis
Direction I-35 exit 401A Brookside, East .4 miles to Main, turn right .4 miles to Grand, turn left .3 miles to Marvin, turn right .6 miles to Kirven, turn left to 204 Kirven on right.
Rooms
Dining Room 1
Interior
Interior Features Cable TV Available, Granite Counters, High Speed Internet Available, Open Floorplan, Pantry
Heating Central, Natural Gas
Cooling Ceiling Fan(s), Central Air, Humidity Control
Flooring Carpet, Laminate
Appliance Dryer, Electric Cooktop, Electric Oven, Gas Cooktop, Gas Oven, Microwave, Plumbed For Gas in Kitchen, Tankless Water Heater, Washer
Heat Source Central, Natural Gas
Laundry Electric Dryer Hookup, Full Size W/D Area, Washer Hookup
Exterior
Exterior Feature Dog Run, Private Yard
Carport Spaces 1
Fence Chain Link
Utilities Available Asphalt, City Sewer, City Water, Curbs, Electricity Connected, Individual Gas Meter, Individual Water Meter, Natural Gas Available, Sidewalk
Roof Type Composition
Total Parking Spaces 1
Garage No
Building
Lot Description Few Trees, Interior Lot, Lrg. Backyard Grass
Story One
Foundation Pillar/Post/Pier
Level or Stories One
Structure Type Aluminum Siding,Frame
Schools
Elementary Schools Marvin
High Schools Waxahachie
School District Waxahachie Isd
Others
Ownership See Agent
Acceptable Financing Cash, Conventional, FHA, VA Loan
Listing Terms Cash, Conventional, FHA, VA Loan

GET MORE INFORMATION
REALTOR® | Lic# 36145

