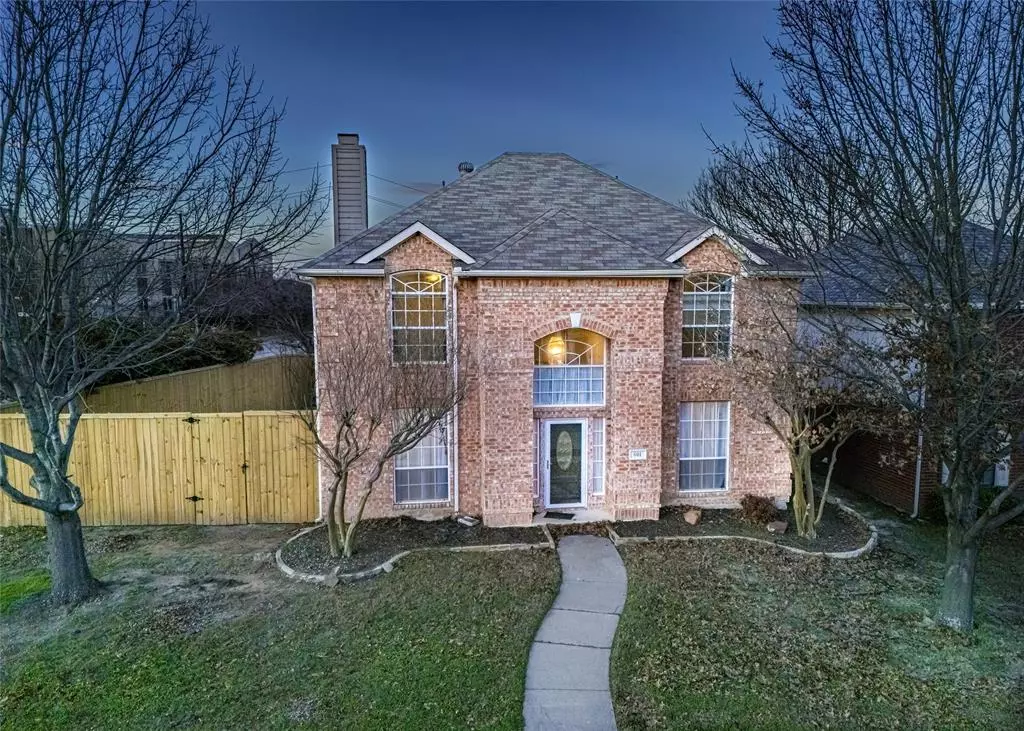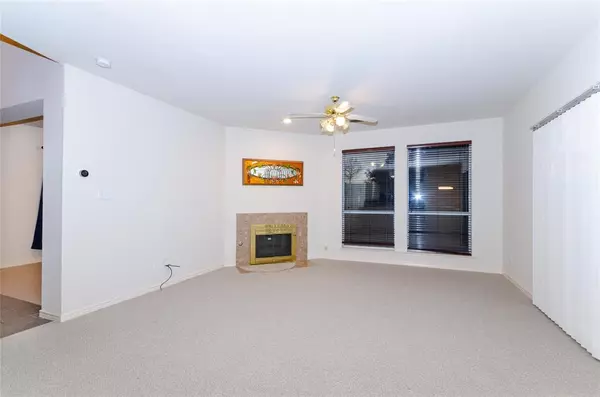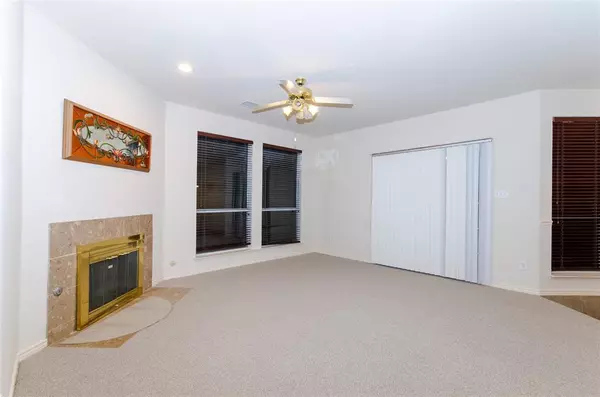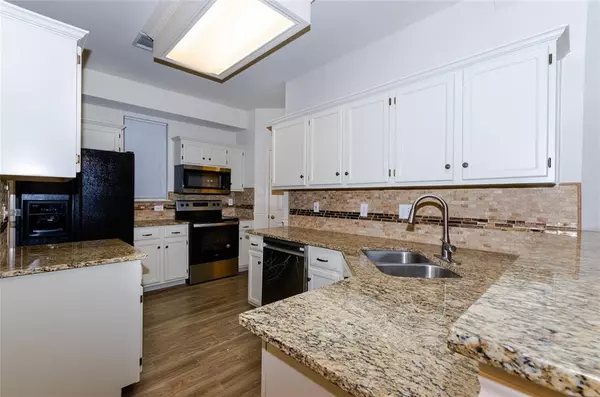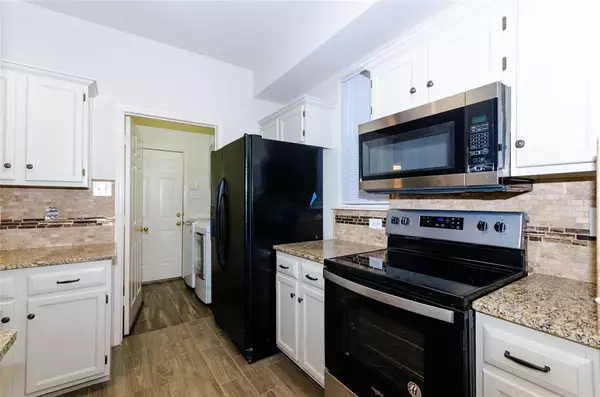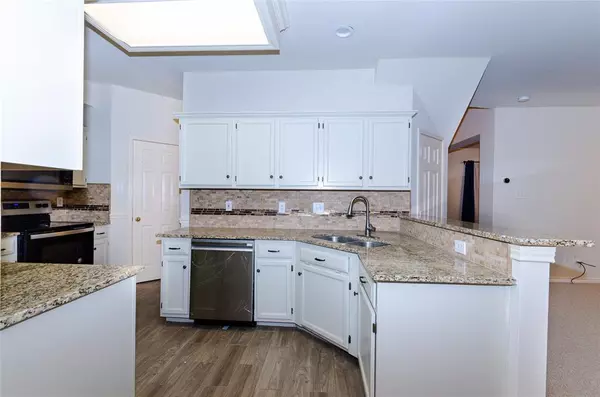4 Beds
3 Baths
2,131 SqFt
4 Beds
3 Baths
2,131 SqFt
Key Details
Property Type Single Family Home
Sub Type Single Family Residence
Listing Status Active
Purchase Type For Sale
Square Footage 2,131 sqft
Price per Sqft $192
Subdivision Cottonwood Bend North Ph I
MLS Listing ID 20811932
Style Traditional
Bedrooms 4
Full Baths 2
Half Baths 1
HOA Y/N None
Year Built 1993
Annual Tax Amount $5,800
Lot Size 6,534 Sqft
Acres 0.15
Property Description
Discover the perfect blend of comfort and functionality in this charming two-story home. Boasting 4 spacious bedrooms and 2.5 baths, this residence is ideal for families seeking a convenient and serene lifestyle.
The kitchen offers a seamless flow to the breakfast area, making it perfect for casual dining. The main living area features a cozy gas log fireplace, while the formal living room provides flexibility as a home office or additional entertainment space.
Nestled in a peaceful community, this home is just moments from shopping, dining, and quick highway access, ensuring effortless commutes. Located in Allen—renowned as one of Texas's safest cities—you'll enjoy proximity to parks, sports facilities, and award-winning schools.
With its functional layout and unbeatable location, this home is a must-see! Schedule your showing today and envision your new lifestyle in this exceptional property.
Location
State TX
County Collin
Direction From Central Expressway I-75, East on Bethany Dr, Turn left onto S Jupiter Rd, Turn right onto White Oak St, The destination will be on the left.
Rooms
Dining Room 2
Interior
Interior Features Built-in Features, Cable TV Available, Eat-in Kitchen, Flat Screen Wiring, Granite Counters, High Speed Internet Available, Open Floorplan, Pantry, Smart Home System, Walk-In Closet(s)
Heating Central, Natural Gas
Cooling Ceiling Fan(s), Central Air, Electric
Flooring Carpet, Ceramic Tile
Fireplaces Number 1
Fireplaces Type Gas, Gas Logs, Gas Starter, Glass Doors, Living Room
Appliance Dishwasher, Disposal, Electric Range, Gas Water Heater, Microwave
Heat Source Central, Natural Gas
Laundry Electric Dryer Hookup, Gas Dryer Hookup, Utility Room, Full Size W/D Area, Washer Hookup
Exterior
Exterior Feature Covered Patio/Porch
Garage Spaces 2.0
Fence Back Yard, Wood
Utilities Available Alley, Cable Available, City Sewer, City Water, Concrete, Curbs, Electricity Connected, Individual Gas Meter, Individual Water Meter, Natural Gas Available, Phone Available, Sidewalk
Roof Type Composition
Total Parking Spaces 2
Garage Yes
Building
Lot Description Corner Lot, Few Trees, Interior Lot, Landscaped, Lrg. Backyard Grass, Subdivision
Story Two
Foundation Slab
Level or Stories Two
Structure Type Brick
Schools
Elementary Schools Boyd
Middle Schools Ereckson
High Schools Allen
School District Allen Isd
Others
Ownership Tax record
Acceptable Financing Cash, Conventional, FHA, Fixed, VA Loan
Listing Terms Cash, Conventional, FHA, Fixed, VA Loan
Special Listing Condition Aerial Photo

GET MORE INFORMATION
REALTOR® | Lic# 36145

