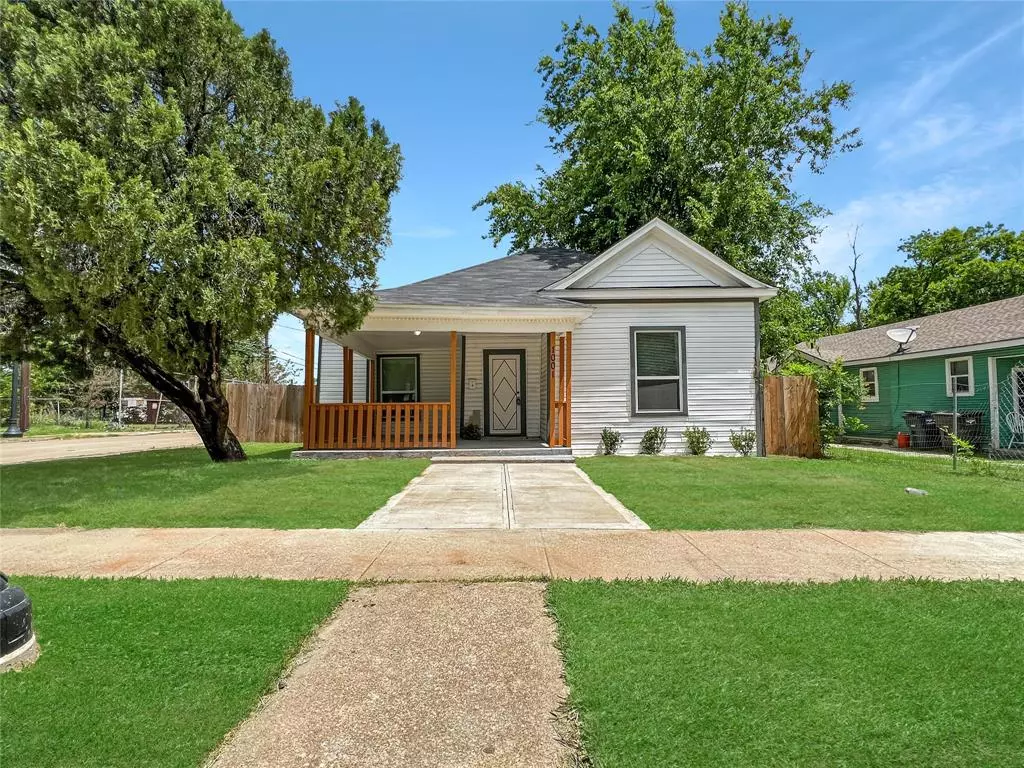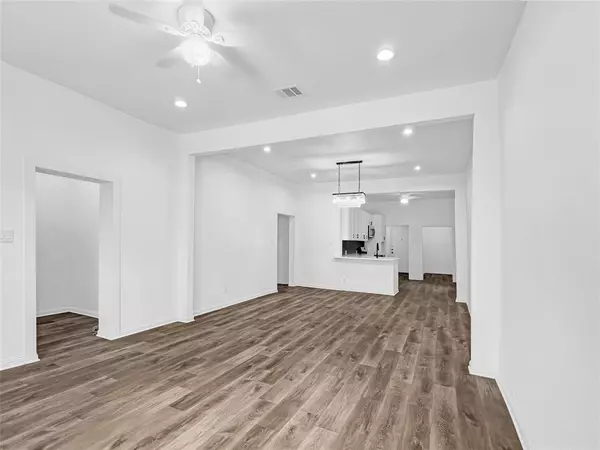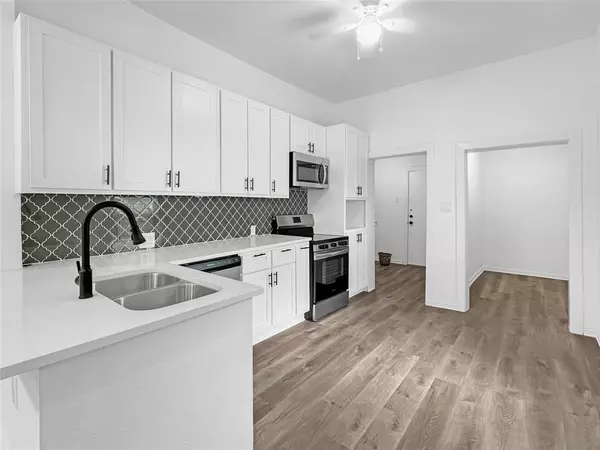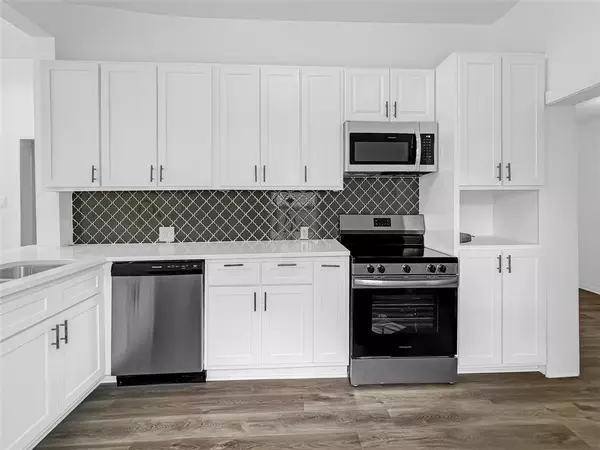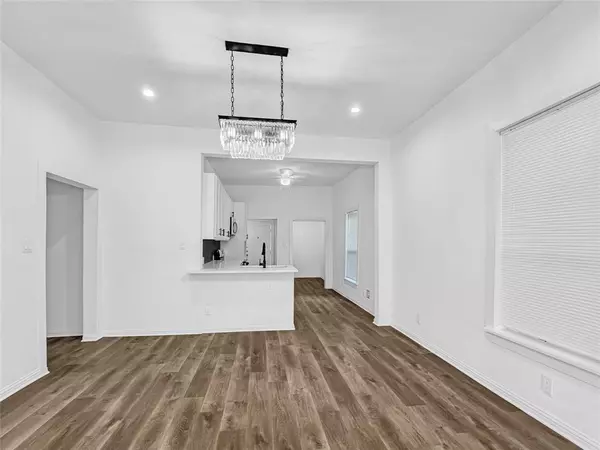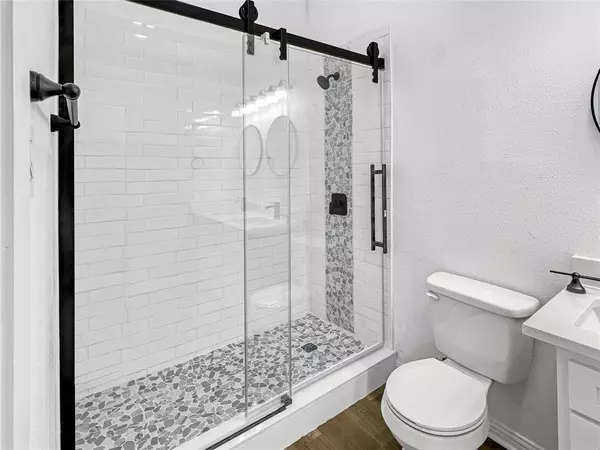3 Beds
3 Baths
1,480 SqFt
3 Beds
3 Baths
1,480 SqFt
Key Details
Property Type Single Family Home
Sub Type Single Family Residence
Listing Status Active
Purchase Type For Sale
Square Footage 1,480 sqft
Price per Sqft $154
Subdivision Darley E C Sub
MLS Listing ID 20812146
Style Traditional
Bedrooms 3
Full Baths 3
HOA Y/N None
Year Built 1921
Annual Tax Amount $4,008
Lot Size 6,098 Sqft
Acres 0.14
Property Description
Location
State TX
County Tarrant
Community Curbs, Sidewalks
Direction Follow I-35W N to South Fwy. Take exit 49B from I-35W N. Follow South Fwy, E Rosedale St and Evans Ave to E Pulaski St.
Rooms
Dining Room 2
Interior
Interior Features Built-in Features, Cable TV Available, Decorative Lighting, Double Vanity, Eat-in Kitchen, Granite Counters, High Speed Internet Available, Open Floorplan
Heating Central, Electric, ENERGY STAR Qualified Equipment
Cooling Ceiling Fan(s), Central Air, Electric, ENERGY STAR Qualified Equipment
Flooring Carpet, Ceramic Tile, Laminate
Appliance Dishwasher, Disposal, Electric Range, Tankless Water Heater, Vented Exhaust Fan
Heat Source Central, Electric, ENERGY STAR Qualified Equipment
Laundry Electric Dryer Hookup, Utility Room, Full Size W/D Area, Washer Hookup, On Site
Exterior
Exterior Feature Covered Patio/Porch, Private Yard
Fence Back Yard, Fenced, Wood
Community Features Curbs, Sidewalks
Utilities Available Cable Available, City Sewer, City Water, Curbs, Electricity Available, Electricity Connected, Individual Water Meter, Phone Available, Sewer Available, Sidewalk
Roof Type Asphalt,Composition
Garage No
Building
Lot Description Corner Lot, Landscaped, Lrg. Backyard Grass, Subdivision
Story One
Foundation Slab
Level or Stories One
Schools
Elementary Schools Van Zandt
Middle Schools Monnig
High Schools Polytechni
School District Fort Worth Isd
Others
Ownership Xford Texas Investment
Acceptable Financing Cash, Conventional, FHA, VA Reinstatement Reqd
Listing Terms Cash, Conventional, FHA, VA Reinstatement Reqd

GET MORE INFORMATION
REALTOR® | Lic# 36145

