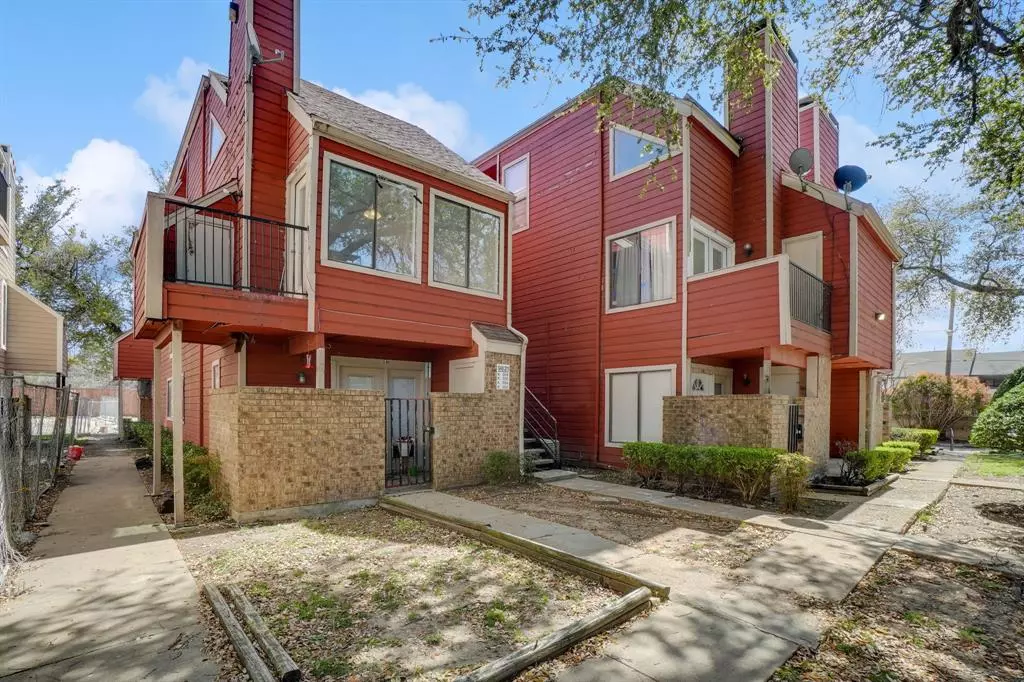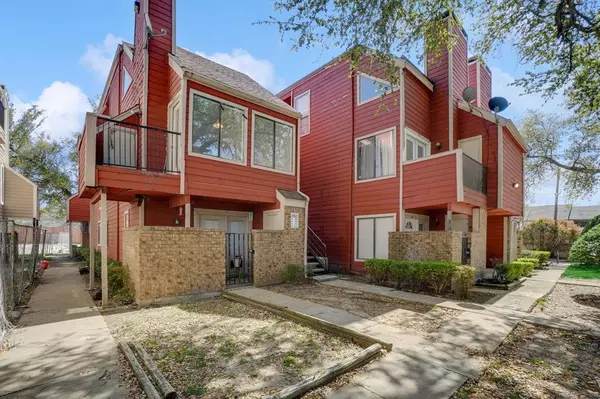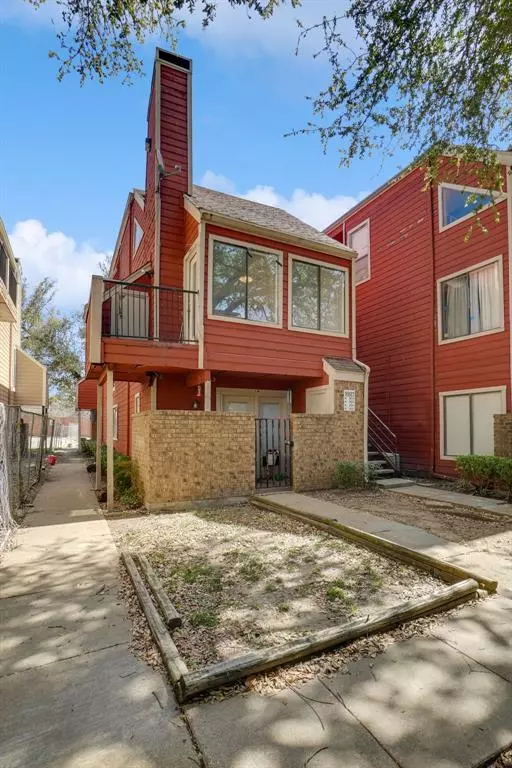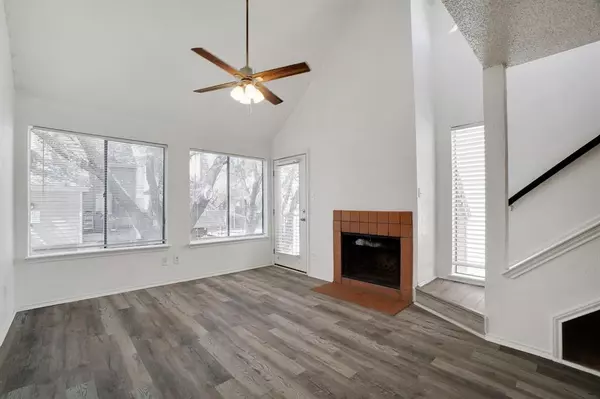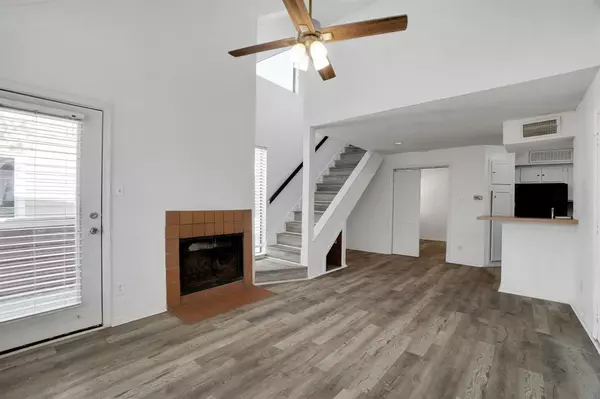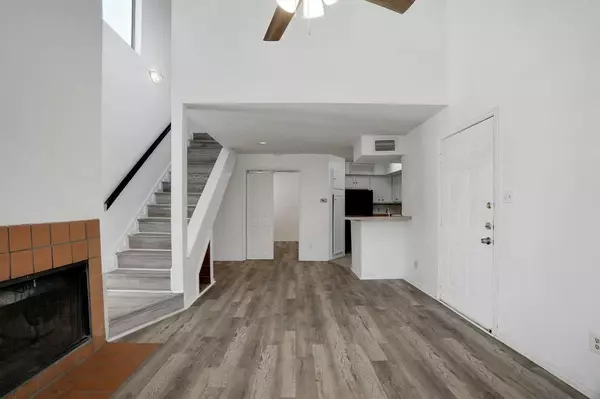2 Beds
2 Baths
894 SqFt
2 Beds
2 Baths
894 SqFt
Key Details
Property Type Condo
Sub Type Condominium
Listing Status Active
Purchase Type For Sale
Square Footage 894 sqft
Price per Sqft $145
Subdivision Richland Trace Condos
MLS Listing ID 20811987
Bedrooms 2
Full Baths 2
HOA Fees $304/mo
HOA Y/N Mandatory
Year Built 1981
Lot Size 8.800 Acres
Acres 8.8
Property Description
Location
State TX
County Dallas
Direction From I-635; North on Plano Rd, Left on Walnut St Building K
Rooms
Dining Room 1
Interior
Interior Features Loft, Vaulted Ceiling(s)
Heating Central
Cooling Ceiling Fan(s), Central Air
Flooring Laminate
Fireplaces Number 1
Fireplaces Type Brick
Appliance Dishwasher, Disposal, Electric Cooktop, Electric Oven, Microwave, Refrigerator, Washer
Heat Source Central
Laundry Stacked W/D Area
Exterior
Pool In Ground, Outdoor Pool
Utilities Available City Sewer, City Water
Roof Type Composition
Garage No
Private Pool 1
Building
Story Two
Foundation Slab
Level or Stories Two
Structure Type Brick
Schools
Elementary Schools Richland
High Schools Berkner
School District Richardson Isd
Others
Restrictions Agricultural
Ownership see tax
Acceptable Financing 1031 Exchange, Cash, Conventional
Listing Terms 1031 Exchange, Cash, Conventional

GET MORE INFORMATION
REALTOR® | Lic# 36145

