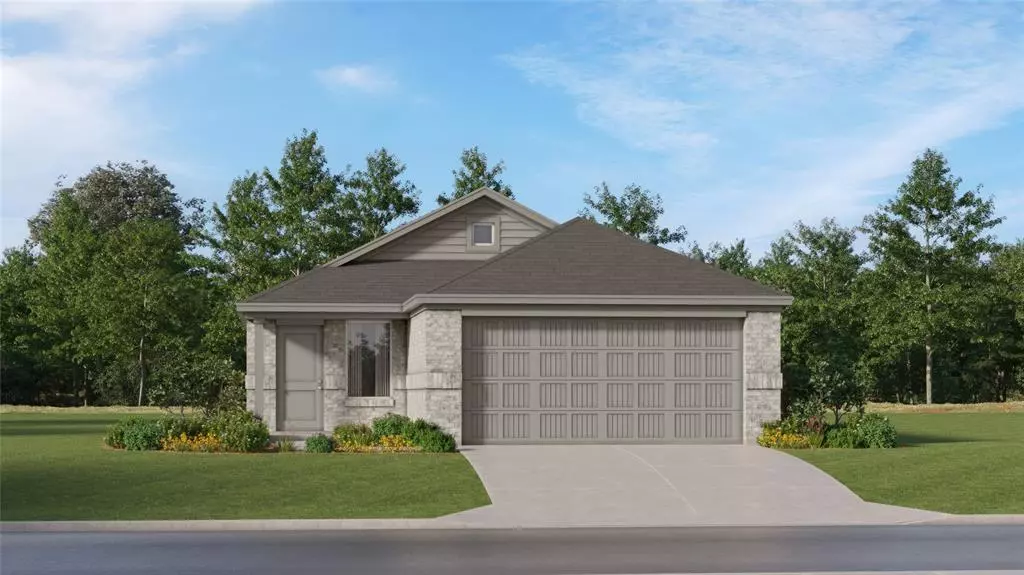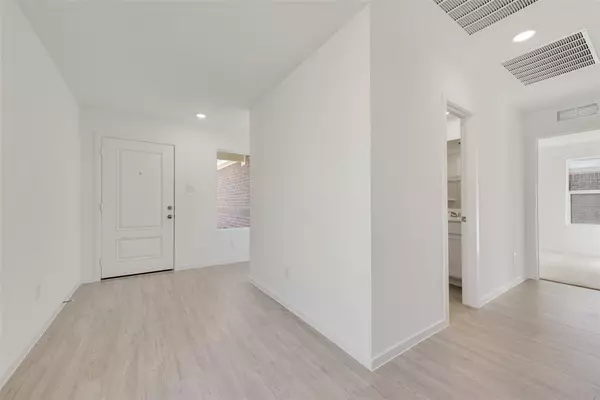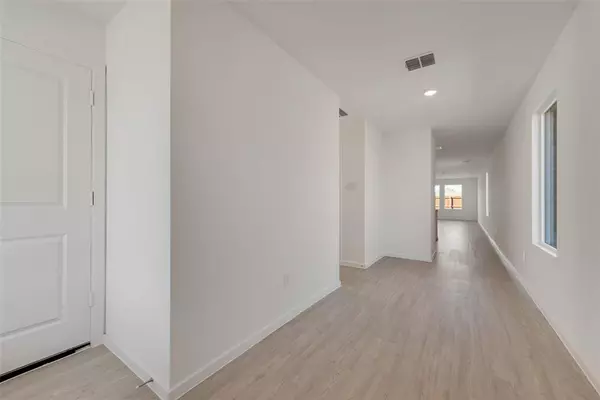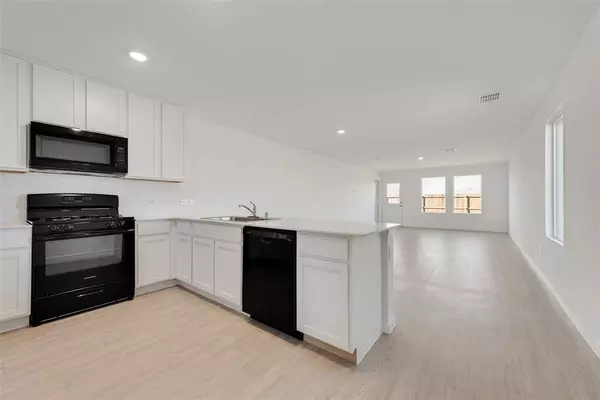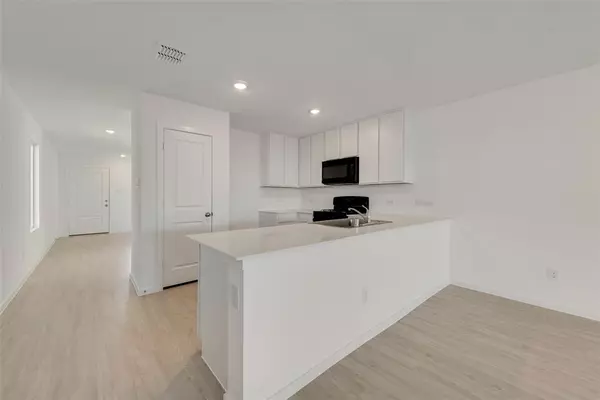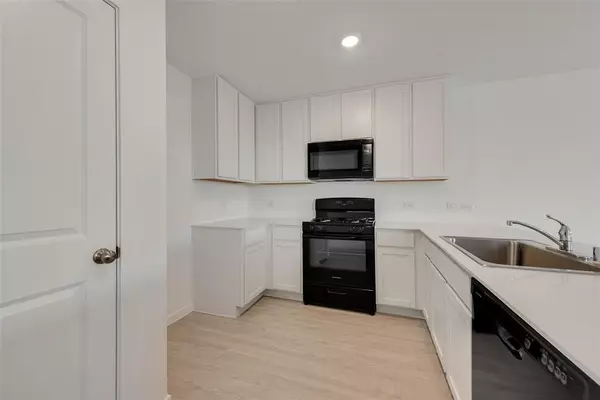4 Beds
2 Baths
1,656 SqFt
4 Beds
2 Baths
1,656 SqFt
Key Details
Property Type Single Family Home
Sub Type Single Family Residence
Listing Status Active
Purchase Type For Sale
Square Footage 1,656 sqft
Price per Sqft $143
Subdivision Prairie View Cottage
MLS Listing ID 20811954
Bedrooms 4
Full Baths 2
HOA Fees $949/ann
HOA Y/N Mandatory
Year Built 2024
Lot Size 5,270 Sqft
Acres 0.121
Lot Dimensions 45X115
Property Description
At the back of the home, the owner's suite provides a private retreat, offering peaceful seclusion with an en-suite bathroom and a generous walk-in closet—everything you need for ultimate comfort and convenience.
Along the side of the home, you'll find three additional bedrooms, each thoughtfully designed to be cozy and inviting—ideal for household members or overnight guests.
Location
State TX
County Ellis
Community Community Pool, Greenbelt, Jogging Path/Bike Path, Park, Perimeter Fencing, Playground
Direction 4857 Stonebridge Drive, Ennis, TX 75119
Rooms
Dining Room 1
Interior
Interior Features Built-in Features, Cable TV Available, Decorative Lighting, High Speed Internet Available, Open Floorplan, Pantry, Walk-In Closet(s)
Heating Central
Cooling Central Air
Flooring Carpet, Luxury Vinyl Plank
Appliance Dishwasher, Gas Range, Microwave, Tankless Water Heater
Heat Source Central
Laundry Electric Dryer Hookup, Full Size W/D Area, Washer Hookup
Exterior
Exterior Feature Covered Patio/Porch
Garage Spaces 2.0
Fence Wood
Community Features Community Pool, Greenbelt, Jogging Path/Bike Path, Park, Perimeter Fencing, Playground
Utilities Available City Sewer, City Water, Curbs, Sidewalk
Roof Type Composition
Total Parking Spaces 2
Garage Yes
Building
Lot Description Landscaped, Sprinkler System
Story One
Foundation Slab
Level or Stories One
Schools
Elementary Schools Houston
High Schools Ennis
School District Ennis Isd
Others
Ownership LENNAR
Acceptable Financing Cash, Conventional, FHA, VA Loan
Listing Terms Cash, Conventional, FHA, VA Loan

GET MORE INFORMATION
REALTOR® | Lic# 36145

