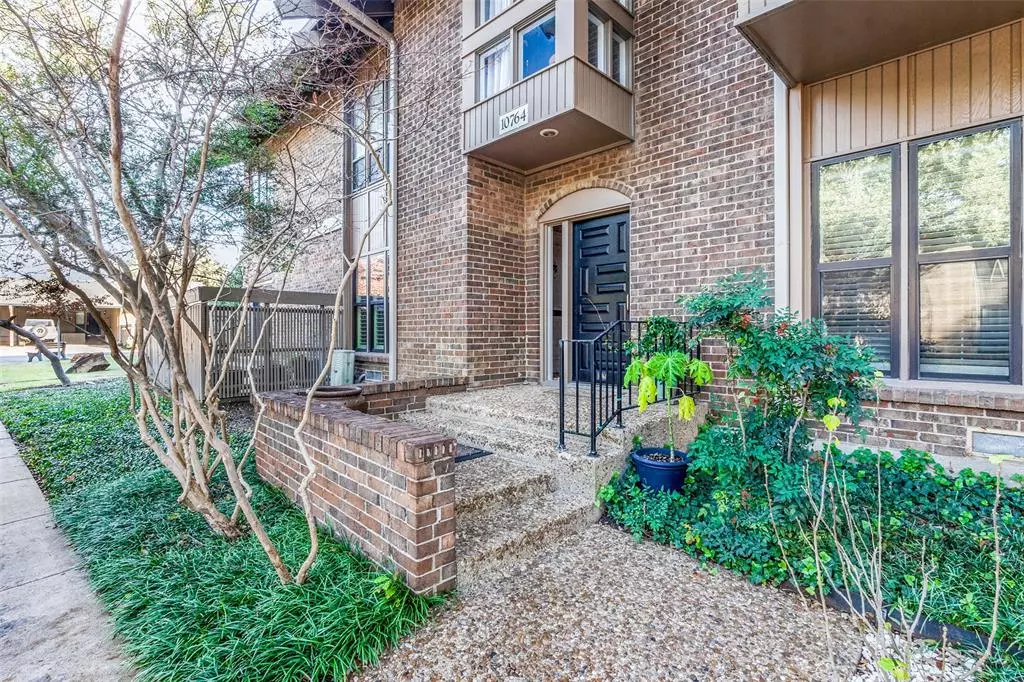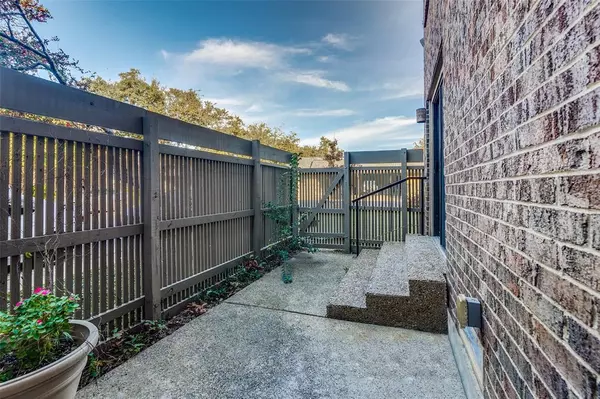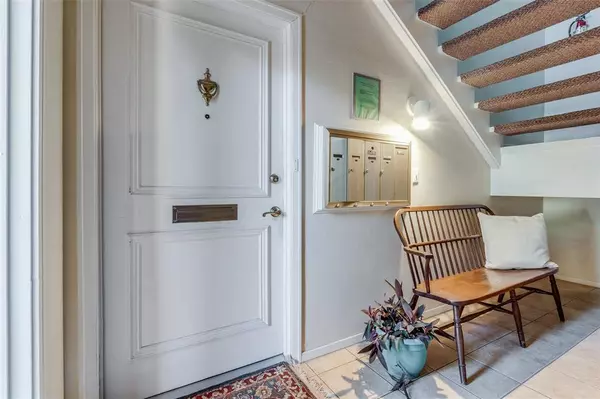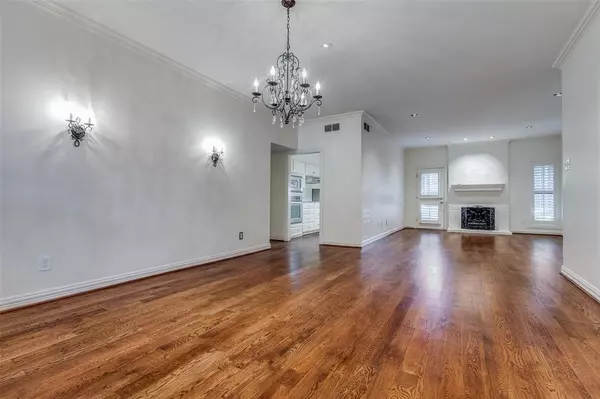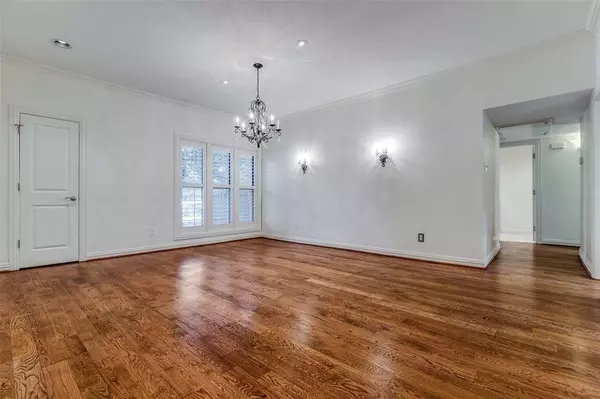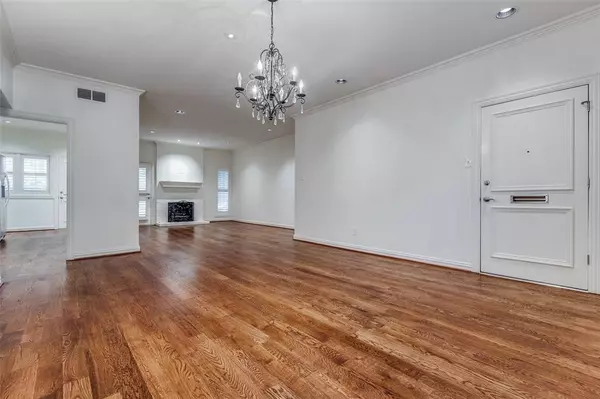2 Beds
2 Baths
1,283 SqFt
2 Beds
2 Baths
1,283 SqFt
Key Details
Property Type Condo
Sub Type Condominium
Listing Status Active
Purchase Type For Sale
Square Footage 1,283 sqft
Price per Sqft $307
Subdivision 5800 Royal Lane Condominiums
MLS Listing ID 20810113
Bedrooms 2
Full Baths 2
HOA Fees $803/mo
HOA Y/N Mandatory
Year Built 1969
Property Description
Location
State TX
County Dallas
Direction The gated community is located on the south side of Royal between Preston and the Tollway.
Rooms
Dining Room 2
Interior
Interior Features Cable TV Available, Chandelier, Decorative Lighting, Eat-in Kitchen, Flat Screen Wiring, Granite Counters, Open Floorplan, Walk-In Closet(s)
Heating Central
Cooling Central Air
Flooring Ceramic Tile, Wood
Fireplaces Number 1
Fireplaces Type Gas, Living Room, Masonry, Wood Burning
Equipment Call Listing Agent
Appliance Disposal, Dryer, Electric Cooktop, Electric Range, Microwave, Refrigerator
Heat Source Central
Laundry Electric Dryer Hookup, Stacked W/D Area
Exterior
Exterior Feature Courtyard, Covered Courtyard, Covered Patio/Porch, Lighting, Uncovered Courtyard
Carport Spaces 1
Fence Wood, Wrought Iron
Pool Gunite, In Ground
Utilities Available All Weather Road, Cable Available, City Sewer, City Water, Concrete, Curbs, Electricity Connected, Individual Gas Meter, Individual Water Meter
Roof Type Composition
Garage No
Private Pool 1
Building
Lot Description Few Trees, Interior Lot, Landscaped, No Backyard Grass
Story One
Foundation Pillar/Post/Pier
Level or Stories One
Structure Type Brick
Schools
Elementary Schools Pershing
Middle Schools Benjamin Franklin
High Schools Hillcrest
School District Dallas Isd
Others
Restrictions No Known Restriction(s),Unknown Encumbrance(s)
Ownership See Agent
Acceptable Financing Cash, Conventional, Not Assumable
Listing Terms Cash, Conventional, Not Assumable

GET MORE INFORMATION
REALTOR® | Lic# 36145

