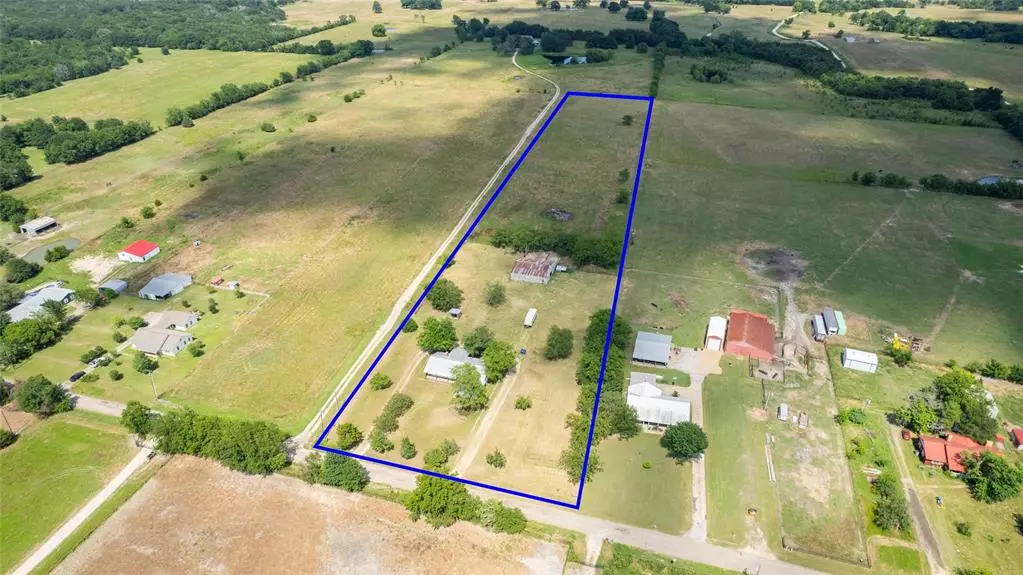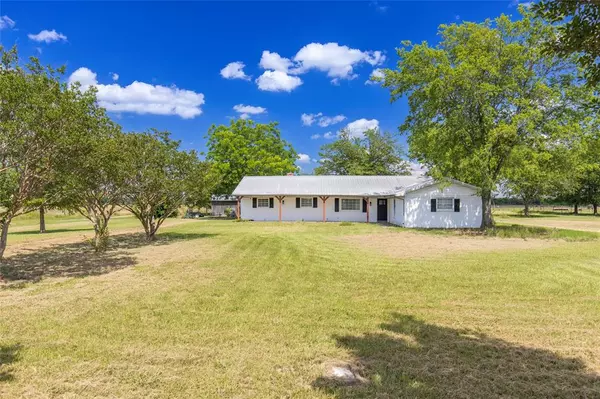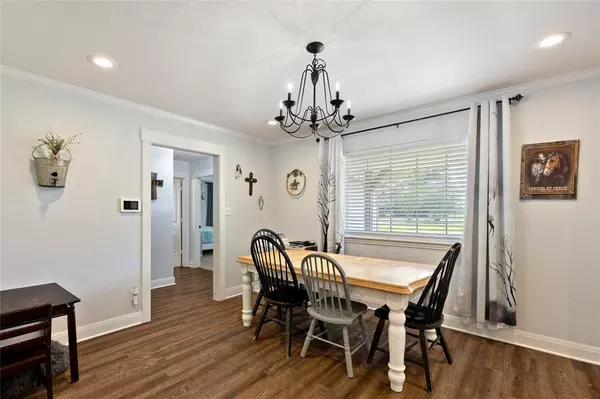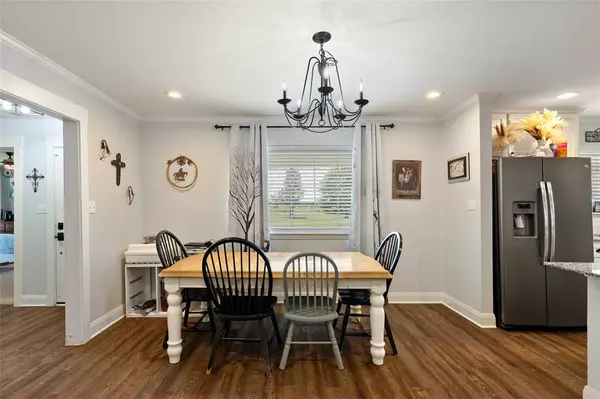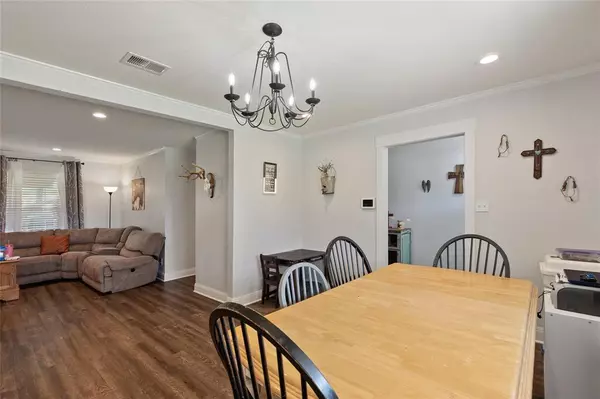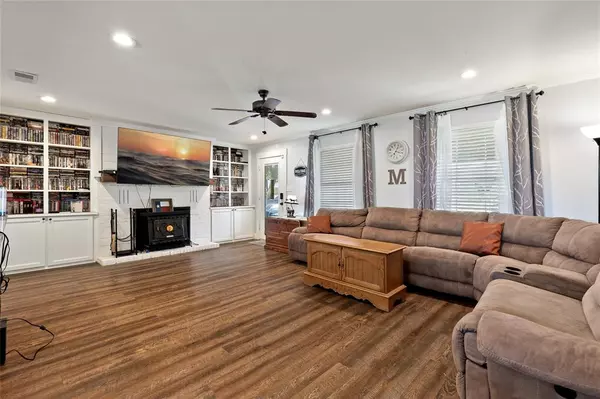4 Beds
2 Baths
2,014 SqFt
4 Beds
2 Baths
2,014 SqFt
Key Details
Property Type Single Family Home
Sub Type Single Family Residence
Listing Status Active
Purchase Type For Sale
Square Footage 2,014 sqft
Price per Sqft $211
Subdivision W D Koonce Surv Abs #588
MLS Listing ID 20809706
Style Traditional
Bedrooms 4
Full Baths 2
HOA Y/N None
Year Built 1978
Annual Tax Amount $2,987
Lot Size 7.360 Acres
Acres 7.36
Property Description
Nestled on 7.3 expansive acres, this farmhouse-style home offers a serene retreat from city life. The property features recent renovation, a large barn, a covered porch, and a fenced pasture, perfect for those seeking a tranquil country lifestyle. The lush green fields and towering trees create a peaceful ambiance. The 40x40 barn on the property is equipped with stalls, water, and electric, along with ample storage space. There is also an electric hookup for a pool or RV. The land features pear, plum, peach, apple, & pecan trees. Entering, you'll find a welcoming living area filled with natural light from large windows. The farmhouse-style kitchen is picture perfect. This home includes four bedrooms, each with its own unique charm and ample closet space. The primary suite is a haven with a luxurious ensuite bathroom, while an additional full bathroom serves the other bedrooms and guests. The fourth bedroom, has its own exterior entrance to the backyard, is perfect for a private office.
Location
State TX
County Hunt
Direction From Greenville, Take I-30 east towards Sulphur Springs. Take Exit 101 North on Highway 24 towards Paris. Turn Right on County Road 4208. Turn Right on County Road 4209. Property Located on Left. SIY.
Rooms
Dining Room 1
Interior
Interior Features Decorative Lighting, Double Vanity, Granite Counters, High Speed Internet Available, Open Floorplan, Pantry, Walk-In Closet(s)
Heating Central, Electric
Cooling Ceiling Fan(s), Central Air, Electric
Flooring Carpet, Luxury Vinyl Plank
Fireplaces Number 1
Fireplaces Type Brick, Wood Burning
Appliance Dishwasher, Electric Range, Microwave
Heat Source Central, Electric
Laundry Utility Room, Full Size W/D Area
Exterior
Exterior Feature Awning(s), Covered Patio/Porch, Rain Gutters, Stable/Barn, Storage
Fence Barbed Wire
Utilities Available Aerobic Septic, All Weather Road, Asphalt, Gravel/Rock, Individual Water Meter, Outside City Limits
Roof Type Composition
Garage No
Building
Lot Description Acreage, Few Trees, Interior Lot, Lrg. Backyard Grass
Story One
Foundation Slab
Level or Stories One
Structure Type Brick
Schools
Elementary Schools Campbell
Middle Schools Campbell
High Schools Campbell
School District Campbell Isd
Others
Ownership See Agent
Acceptable Financing Cash, Conventional, FHA, VA Loan
Listing Terms Cash, Conventional, FHA, VA Loan

GET MORE INFORMATION
REALTOR® | Lic# 36145

